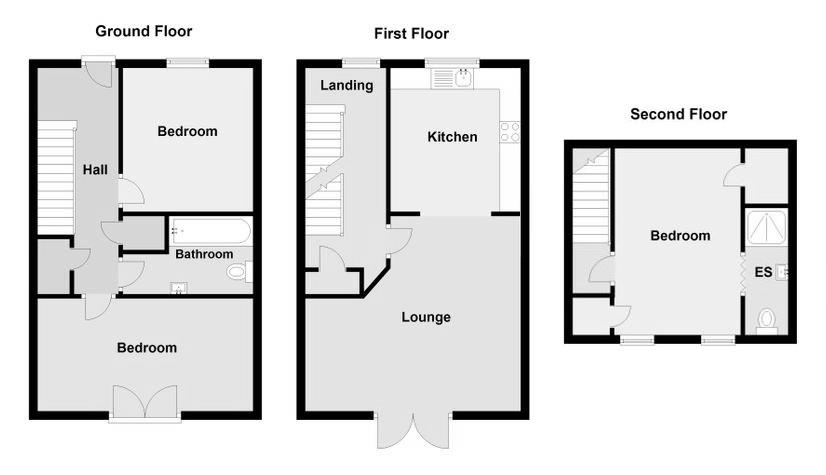Started 15 days ago
130 Views
Puffin Way, Broad Haven, Haverfordwest, Pembrokeshire (POM1001702)
Property ID: POM1001702, Town House.
£330,000
132
First Glance
A three bedroom, three storey town house in the heart of Broad Haven within walking distance of beach and amenities. The property benefits from off road parking to the front, enclosed rear garden with new patio, renewed PVCu double glazing. The accommodation briefly comprises hallway, two bedrooms and modern bathroom on ground floor, living room and kitchen/diner on the first floor with bedroom and modern ensuite located on the second floor. ** No Chain **
Accommodation
Entrance door leading into;
Hallway
Laminate flooring, built in cupboard, electric heater, stairs to first floor with storage under, doors to;
Bedroom
PVCu double glazed window to the front, laminate flooring, electric heater.
3.38m (11′ 1″) x 3.06m (10′ 0″)
Bedroom
PVCu double glazed patio door leading out to garden, laminate flooring, electric heater.
5.05m (16′ 7″) x 2.64m (8′ 8″)
Bathroom
Panelled bath with electric shower over, close coupled wc, vanity wash hand basin with storage under, part tile walls, tile floor, heated towel rail.
3.04m (10′ 0″) x 1.81m (5′ 11″)
First Floor Landing
PVCu double glazed window to the front, fitted carpet, built in storage cupboard, stairs to second floor, door to;
Living Room
PVCu double glazed patio door leading onto balcony with views over broadwalk, laminate flooring, two electric heaters, opening into;
5.04m (16′ 6″) x 4.58m (15′ 0″)
Kitchen / Diner
PVCu double glazed window to the front, tile floor. A range of wall and base units with worktop over, one and half bowl stainless steel sink, tile splash back, built in electric oven, microwave, electric hob. Integrated fridge / freezer, dishwasher and washing machine.
3.38m (11′ 1″) x 3.04m (10′ 0″)
Second Floor
Fitted carpet, door to;
Bedroom
Two velux windows, fitted carpet, electric heater, built in storage cupboard.
4.38m (14′ 4″) x 2.96m (9′ 9″)
.
En Suite
Tile floor, part tile walls, shower enclosure with mixer shower, vanity wash hand basin, close coupled wc, heated towel rail.
3.12m (10′ 3″) x 0.95m (3′ 1″)
Externally
Enclosed rear south facing garden mainly laid to lawn with patio.
.
Attachments


