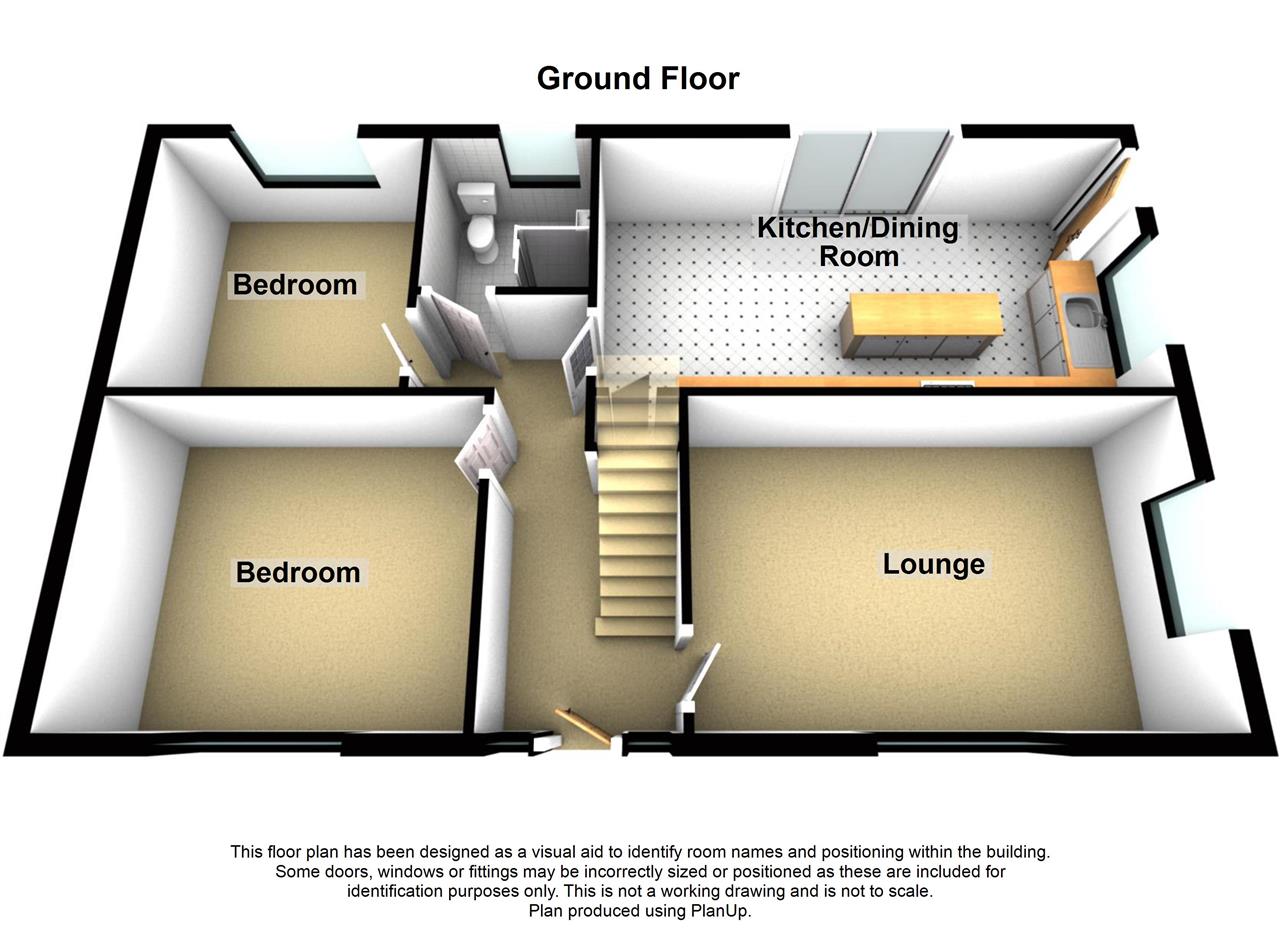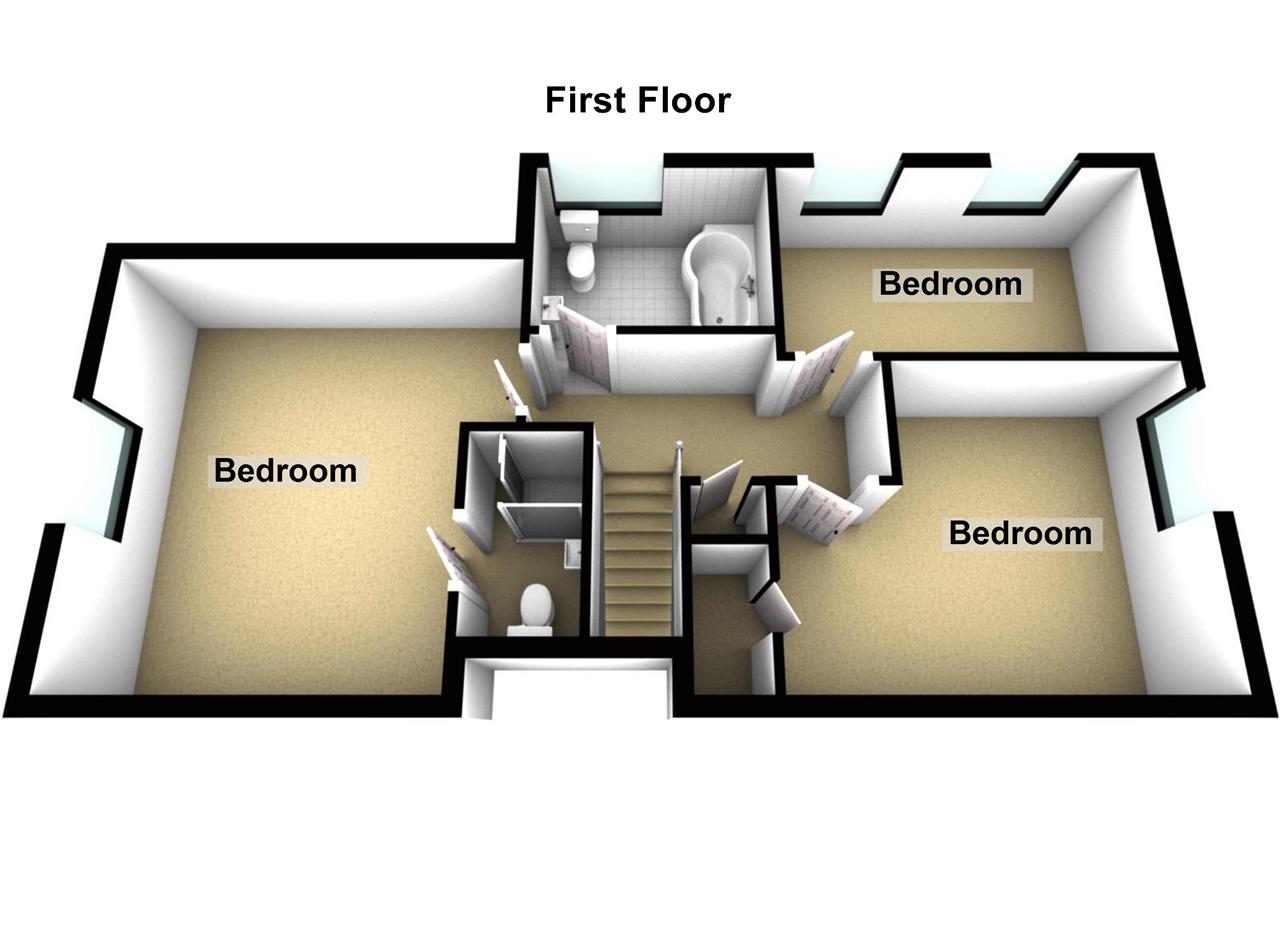Started February 28, 2024
311 Views
New Road, Hook, Haverfordwest, Pembrokeshire (POM1001615)
Property ID: POM1001615, Bungalow.
£350,000
53
First Glance
A recently renovated 4/5 bedroom detached dormer bungalow situated overlooking the cleddau estuary. The property benefits from oil fired central heating, double glazing and ample off road parking. The accommodation briefly comprises hallway, lounge, kitchen / diner, 2nd reception / bedroom, shower room, bathroom, four further bedrooms and master en suite shower room. ** No Chain ** Council tax band E. EPC D
.
The estuary village of Hook on the Western Cleddau, has local amenities including shop/post office, primary school and sports club, and gives access to the beautiful scenery of the Cleddau Estuary. The county town of Haverfordwest is approximately 5 miles to the north and enjoys a wide variety of amenities including secondary schools, shops, supermarkets, a college of further education, swimming pool, library, restaurants etc.
Hallway
Composite entrance door, Laminate floor, radiator, spotlights, carpeted stairs to first floor, doors to;
Lounge
Double glazed windows to the front and side, laminate flooring, radiator, spotlights.
5.15m (16′ 11″) x 3.33m (10′ 11″)
Kitchen / Diner
Double glazed window and door to side, patio door to rear leading out onto decking, laminate flooring, radiator. A range of modern wall and base units with compact laminate worktop, matching island units, built in fridge/freezer, washing machine, double oven, induction bob with extractor over.
6.02m (19′ 9″) x 3.14m (10′ 4″)
.
.
Reception Room / Bedroom
Double glazed window to the front, fitted carpet, radiator, spotlights.
3.94m (12′ 11″) x 3.33m (10′ 11″)
Bedroom
Double glazed window to the rear, fitted carpet, radiator, spotlights.
3.15m (10′ 4″) x 3.09m (10′ 2″)
Shower Room
Double glazed window to the rear, tile floor, tile shower cubicle, close coupled wc, vanity wash hand basin, heated towel rail, spotlights.
1.97m (6′ 6″) x 1.85m (6′ 1″)
First floor Landing
Fitted carpet, loft access, airing cupboard, doors to;
Bedroom
Double glazed windows to the side, fitted carpet, radiator, spotlights.
4.48m (14′ 8″) x 4.52m (14′ 10″)
Ensuite
Corner shower, vanity wash hand basin, close coupled wc, spotlights, extractor, tile floor, part tile walls.
Bedroom
Double glazed windows to the rear, fitted carpet, radiator, spotlights.
4.07m (13′ 4″) x 2.25m (7′ 5″)
Bedroom
Double glazed window to the side, fitted carpet, radiator, spotlights, built in cupbaord.
4.08m (13′ 5″) x 3.24m (10′ 8″)
Bathroom
Obscure double glazed window to rear, tile floor, vanity wash hand basin, close coupled wc, p shape panelled bath with mixer shower over, heated towel rail, extractor fan.
2.54m (8′ 4″) x 1.97m (6′ 6″)
Externally
Gravel driveway to the front providing ample off road parking. Decked area to the rear with views through woodland over estuary. There is a large garden area to the side which could be laid to lawn. The property also benefits from a second driveway entrance.
.
Attachments



