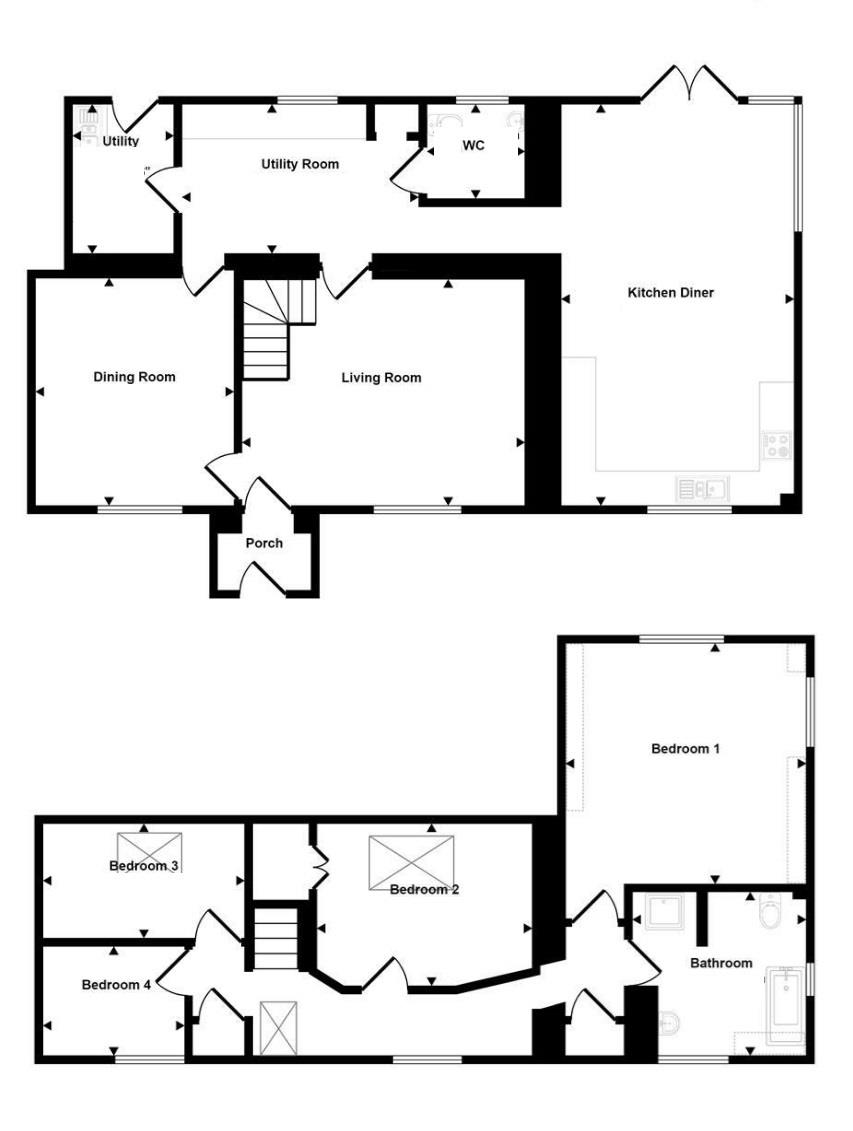Started August 8, 2024
91 Views
Tancredston Cottage, Hayscastle, Haverfordwest, Pembrokeshire (POM1001673)
Property ID: POM1001673, Detached House.
£449,950
42
First Glance
A well presented four bedroom detached house situated in the sought after countryside location of Tancredston. The property benefits from oil fired central heating, double glazing and set in approx 1/2 acre. The accommodation briefly comprises porch, lounge, sitting room, kitchen / diner, utility room, boot room, cloakroom, four bedrooms and a family bathroom. Externally:- Gated driveway leading to parking area with side access leading to rear garden, which is mainly laid to lawn surrounded by mature shrubs and trees. ** No Chain ** Council tax band D. EPC D
Location
Tancredston is a hamlet near Hayscastle ten miles from the county town of Haverfordwest.
Porch
uPVC obscure double glazed door to the front and tiled flooring.
1.03m (3′ 4″) x 1.64m (5′ 4″)
Lounge
uPVC double glazed to the front, gas fire with stone surround and radiator.
4.03m (13′ 3″) x 4.87m (16′ 0″)
Sitting Room
uPVC double glazed window to the front, open fire with stone surround and radiator.
3.51m (11′ 6″) x 4.04m (13′ 3″)
Utility
uPVC double glazed window to the rear, wall and baseline units with worktop over, space for washing machine, space for tumble dryer, boiler radiator and tiled flooring.
2.62m (8′ 7″) x 4.21m (13′ 10″)
Boot Room
uPVC double glazed door to rear, sink with mixer tap, work top with cupboards below, radiator and tiled flooring.
1.87m (6′ 2″) x 2.62m (8′ 7″)
Cloakroom
uPVC obscure double glazed window to the rear, WC, round wash hand basin, radiator and tilted flooring.
1.87m (6′ 2″) x 1.66m (5′ 5″)
Kitchen/diner
uPVC double glazed window to front, floor to ceiling window to the side and rear with french doors to the rear, wall and baseline units with work space over, ceramic hob, electric oven, plumbing for dishwasher, sink with mixer tap, under floor heating and tiled flooring.
4.12m (13′ 6″) x 7.27m (23′ 10″)
.
Landing
Velux window, uPVC double glazed window to front, two x airing cupboards, loft access and radiator.
Bedroom
Velux window, storage cupboard and radiator.
2.81m (9′ 3″) x 3.73m (12′ 3″)
Bedroom
uPVC double glazed windows to the side and rear and radiator.
4.24m (13′ 11″) x 4.15m (13′ 8″)
Bathroom
uPVC obscure double glazed windows to the side and front, bath with hand held shower, shower cubicle, WC, wash hand basin, extractor fan, radiator and tiled flooring.
2.93m (9′ 7″) x 2.93m (9′ 7″)
.
Bedroom
uPVC double glazed window to the front and radiator.
2.48m (8′ 2″) x 1.97m (6′ 5″)
Bedroom
Velux window and radiator.
3.57m (11′ 8″) x 1.97m (6′ 5″)
Externally
Gated driveway leading onto gravelled parking area with space for several vehicles and oil tank. Pathway leading to rear garden with patio area and laid to lawn, surrounded by mature trees and shrubs. The property has a water tap to the front of the property and to the rear.
.
.
Attachments


