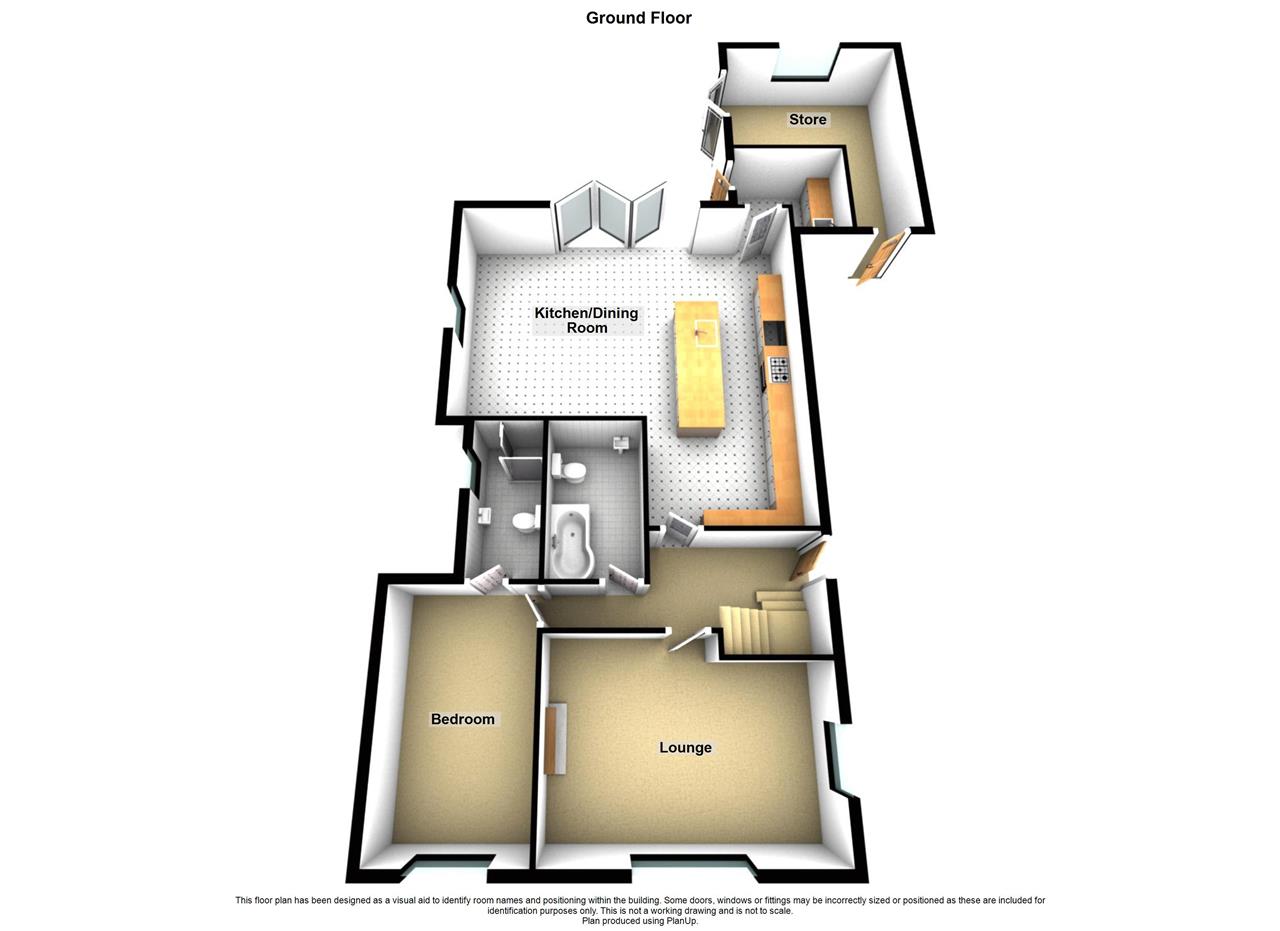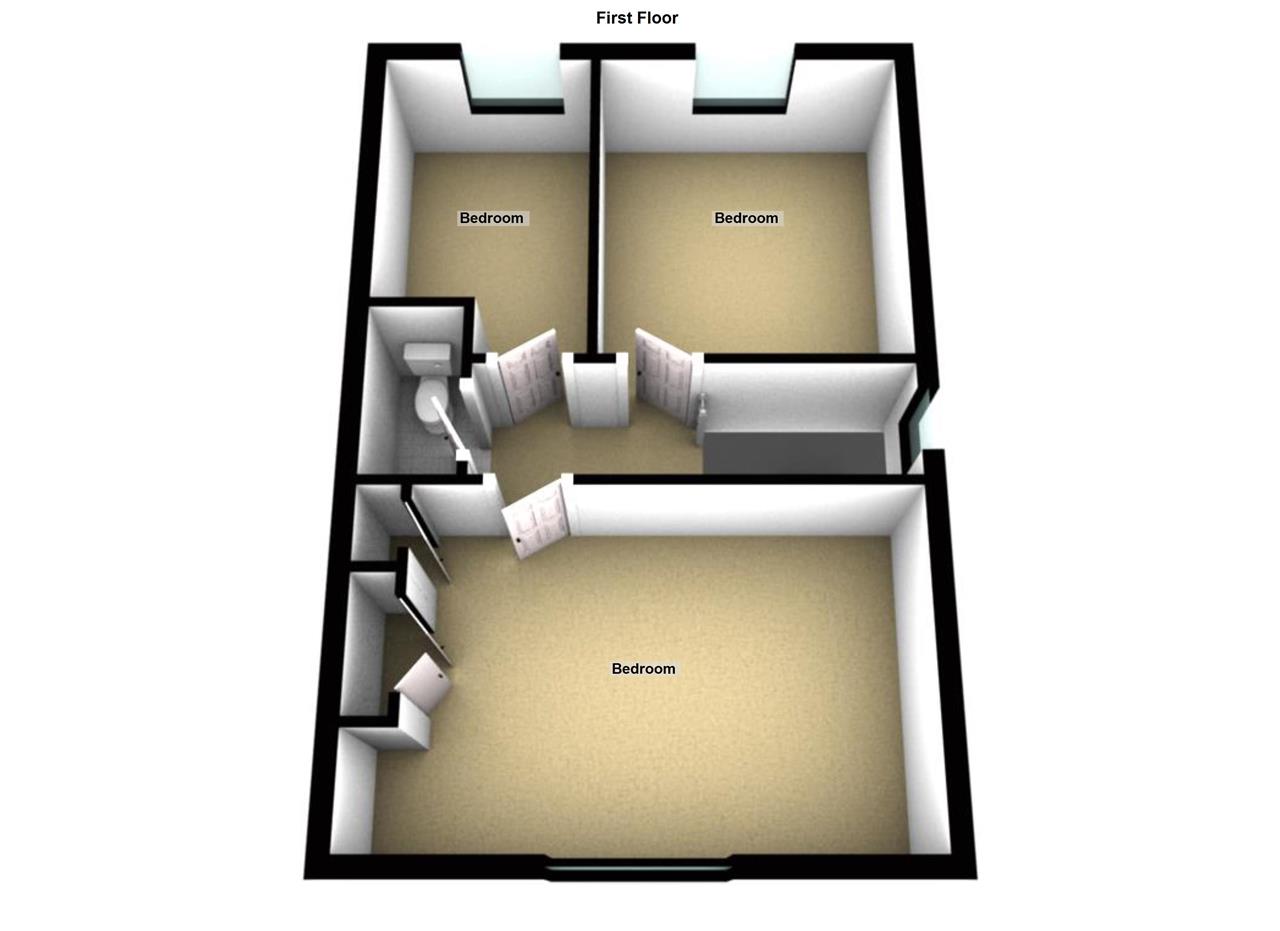Started September 2, 2024
295 Views
Uzmaston Road, Haverfordwest, Haverfordwest, Pembrokeshire (POM1001683)
Property ID: POM1001683, Detached House.
£450,000
43
First Glance
A well presented four bedroom detached house situated in the popular residential area of Uzmaston Road. The property benefits from gas central heating, PVCu double glazing and driveway parking . The accommodation briefly comprises hallway, lounge, open plan kitchen/ dining / living, four bedrooms, master en suite shower, family bathroom and a separate WC. Externally; Driveway to the front off a private road providing ample parking. Enclosed south facing garden to the rear laid to lawn and patio with a range of mature trees and shrubs.
Accommodation
PVCu double glazed entrance door leading into;
Hallway
PVCu double glazed window to the side, laminate flooring, radiator, coving to ceiling, central heating thermostat, BT point, carpeted stairs to first floor with oak and glass handrail, storage cupboard under. Oak doors to;
Lounge
PVCu double glazed windows to the front and side, laminate flooring, radiator, coving to ceiling, gas fired stove with slate hearth.
4.89m (16′ 1″) x 3.63m (11′ 11″)
Open Plan Kitchen / Diner / Living
PVCu double glazed bi-fold doors to the rear leading out to garden, laminate flooring, radiator, BT point. A range of modern wall and base units with quartz marble effect worktop space over, matching island unit with sink unit and mixer tap, built in dishwasher, built in electric oven and hob with extractor over, built in fridge fridge / freezer.
7.07m (23′ 2″) x 7.10m (23′ 4″)
.
.
Utility
Wall mounted gas combination boiler, plumbing for washing machine and tumble dryer, sink unit with mixer tap.
2.44m (8′ 0″) x 2.09m (6′ 10″)
Bedroom
PVCu double glazed bay window to the front, laminate flooring, radiator, coving to ceiling, storage cupbaord.
4.37m (14′ 4″) x 2.71m (8′ 11″)
En Suite Shower Room
PVCu double glazed window to the side, corner shower cubicle, vanity wash hand basin, close coupled wc, heated towel tail, floor covering.
Bathroom
Tiled floor, part tiled walls, extractor fan, heated towel rail. P shape bath with electric shower over, close coupled wc, wash hand basin.
2.91m (9′ 7″) x 1.63m (5′ 4″)
First Floor Landing
Fitted carpet, loft access, oak doors to;
Bedroom
PVCu double glazed window to the front, fitted carpet, radiator, built in wardrobes, built in airing cupboard.
4.09m (13′ 5″) x 3.19m (10′ 6″)
Bedroom
PVCu double glazed window to the rear, fitted carpet, radiator.
3.27m (10′ 9″) x 3.00m (9′ 10″)
Bedroom
PVCu double glazed window to the rear, fitted carpet, radiator.
3.25m (10′ 8″) x 2.03m (6′ 8″)
Seperate WC
Floor covering, wash hand basin, wc.
Store/ Workshop
Power and light connected.
5.16m (16′ 11″) x 3.99m (13′ 1″)
Externally
To the front of the property is a tarmac driveway leading to detached garage. Garden area is mainly laid to lawn with planted borders.
Further lawned garden to the side of the private road with planted borders.
Gated access to the enclosed rear established garden with decking area, patio areas and lawn garden with mature tress, shrubs and flower borders.
Further lawned garden to the side of the private road with planted borders.
Gated access to the enclosed rear established garden with decking area, patio areas and lawn garden with mature tress, shrubs and flower borders.
.
.
Attachments



