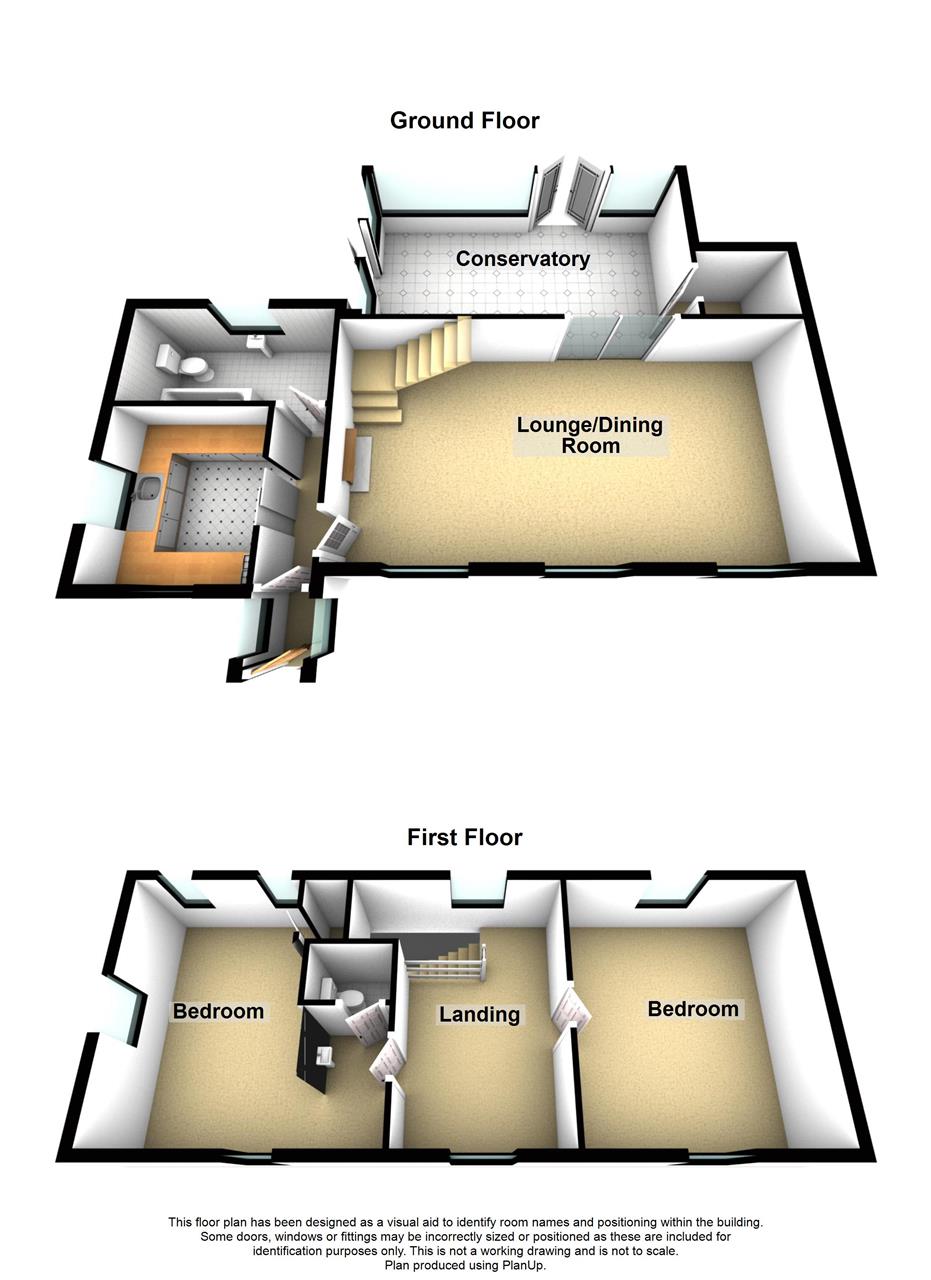Started August 11, 2023
12 Views
Penbrist, Rosebush, Clunderwen, Pembrokeshire (POM1001553)
Property ID: POM1001553, Semi Detached.
£OIRO259,950
121
First Glance
***No chain*** A delightful semi-detached cottage situated in Rosebush. The property comprises; entrance porch, hallway, kitchen, bathroom, lounge, conservatory on the ground floor and two bedrooms, one with wc and wash basin on the first floor. Externally there is ample off road parking to the front and side, mature gardens to front and rear. The property benefits from PVCu double glazing and countryside views to the front. Council tax band tbc.
Location
Situated within the National Park and on the edge of the rural village of Rosebush at the foot of the Preselly Hills and approximately 17 miles from Cardigan.
Porch
PVCu double glazed door to front, PVCu double glazed windows to side, tiled floor.
Hallway
Obscure PVCu double glazed door, radiator, tiled floor.
Kitchen
A range of wall and base units with work top over, stainless steel sink and drainer with mixer tap, tiled splashback, space and plumbing for washing machine, fridge, freezer, electric cooker, wall mounted electric heater, tiled floor.
2.51m (8′ 3″) x 2.75m (9′ 0″)
Bathroom
Panelled bath with electric shower over, glass screen, low level wc, wash hand basin and pedestal, part tiled walls, obscure PVCu double glazed window to rear, heated towel rail, radiator, wall mounted heater, tiled floor.
Lounge
Ingle nook fire place with slate tiled hearth, wood mantle over, three PVCu double glazed windows to front, electric storage heater, two radiators, laminate floor, stairs to first floor, patio sliding door to;
7.70m (25′ 3″) x 4.06m (13′ 4″)
.
Conservatory
PVCu double glazed windows to front and side, patio doors to rear, single door to side, walk-in cupboard, with shelving, tiled floor.
3.05m (10′ 0″) x 6.12m (20′ 1″)
First Floor/Landing area
sitting/office area with velux window to front with countryside views, PVCu double glazed window to rear, radiator, wooden floor.
Bedroom
PVCu double glazed windows to front and side, velux window to rear, airing cupboard with hot water cylinder and electric circulating pump for the heating, single built-in wardrobe, vanity unit with wash basin and storage under, door to wc, wooden floor, loft access.
5.34m (17′ 6″) max x 4.62m (15′ 2″) max
Bedroom
Two velux windows to side, radiator, single built-in wardrobe, wooden floor.
4.00m (13′ 1″) x 4.60m (15′ 1″) max
Externally
To the front of the cottage, there is ample off road parking for 3/4 vehicles, enclosed stone walled garden to front with lawn area, gated side access leads to the rear garden which is laid to lawn and patio. To the rear of the garden there is a gravel and sitting area with stone remains of the old ty bach (outside toilet).
.
Agents Viewing Notes
Please contact the office for further information regarding this property.
Attachments


