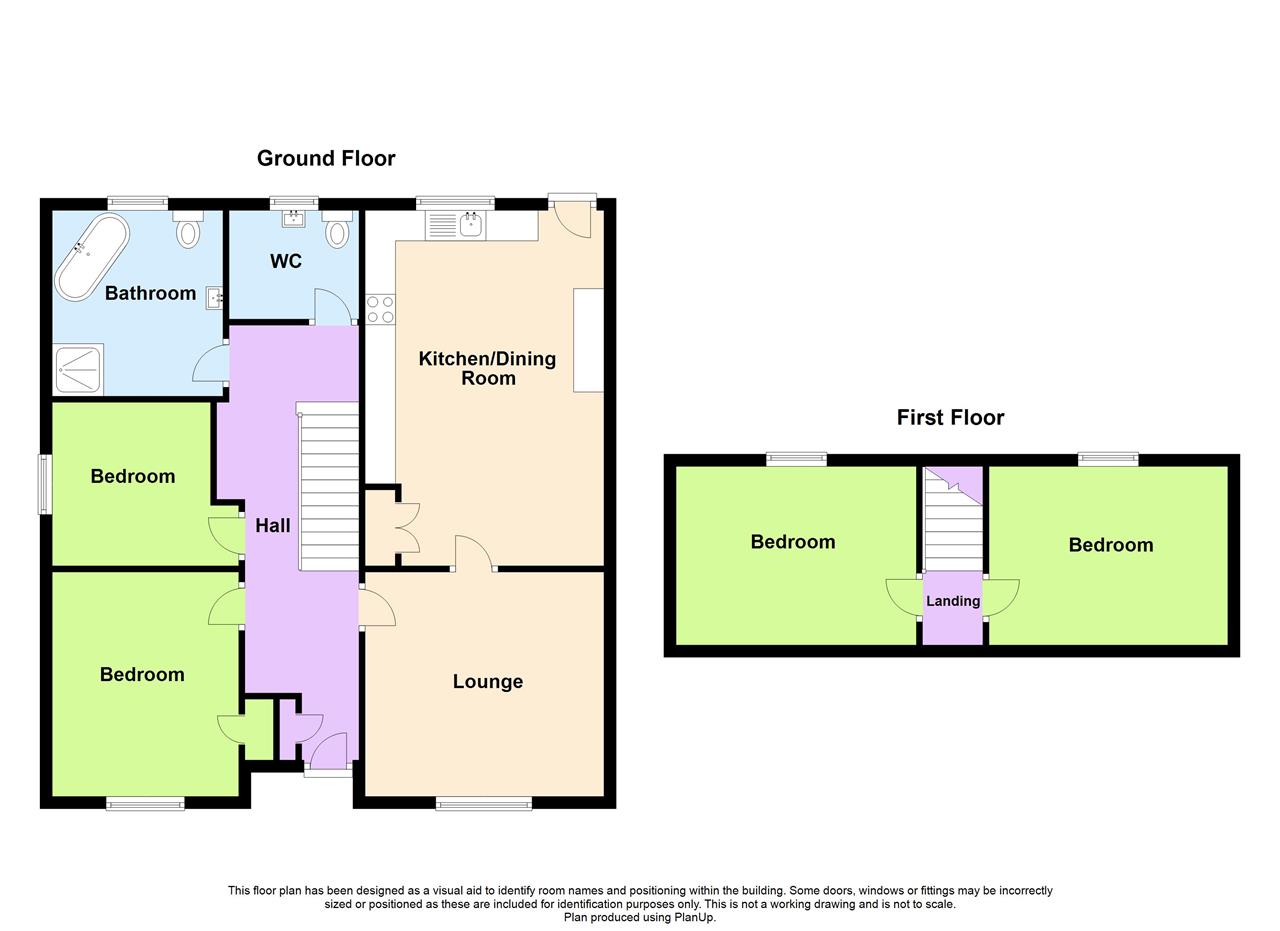Started July 23, 2024
53 Views
Carreg Onnen, Fishguard, Fishguard, Pembrokeshire (POM1001668)
Property ID: POM1001668, Bungalow.
£219,950
42
First Glance
A four bedroom well presented property set on a corner plot within a cul de sac location. The property benefits from fas central heating, double glazing and ample of road parking. The accommodation briefly comprises hallway, lounge, kitchen /diner, two bedroom, bathroom and utility on the first floor with two further bedrooms on the first floor. Externally; Driveway to the front, enclosed garden to side and rear mainly laid to lawn and patio.
Accommodation
PVCu double glazed entrance door leading into;
Hallway
Laminate flooring, radiator, cupboard, stairs to first floor with storage under, doors to;
Lounge
Double glazed window to the front, oak flooring, radiator.
3.93m (12′ 11″) x 3.70m (12′ 2″)
Kitchen / Diner
Double glazed window and door to the rear, vinyl flooring, radiator. A range of modern wall and base units with worktop over, 1+1/2 bowl stainless steel sink with mixer tap, built in oven, microwave and 5 ring gas hob with extractor over. Integrated slimline dishwasher and fridge / freezer.
5.85m (19′ 2″) x 3.98m (13′ 1″)
.
Bedroom
Double glazed window to the front, laminate flooring, radiator, built in cupboard.
3.71m (12′ 2″) x 3.07m (10′ 1″)
Bedroom
Double glazed window to the side, radiator, laminate flooring.
3.09m (10′ 2″) x 2.67m (8′ 9″)
Bathroom
Obscure double glazed window to the rear, vinyl flooring, tile walls, radiator. Free standing bath, shower enclosure with mixer shower, close coupled wc, pedestal wash hand basin.
3.06m (10′ 0″) x 2.67m (8′ 9″)
.
Utility
Obscure Double glazed window to the rear, vinyl flooring, heated towel rail, plumbing for washing machine, space for freezer, wall mounted gas combination boiler, tile walls, close coupled wc, pedestal wash hand basin.
First Floor Landing
Fitted carpet, doors to;
Bedroom
Velux window, radiator, fitted carpet.
3.91m (12′ 10″) x 2.94m (9′ 8″)
Bedroom
Velux window, radiator, fitted carpet.
3.90m (12′ 10″) x 2.91m (9′ 7″)
Externally
Driveway to the front providing ample off road parking, enclosed garden to the side and rear mainly laid to lawn and patio. Garden shed (2.9m x 2.8) and veg plot with potting shed.
.
.
Attachments


