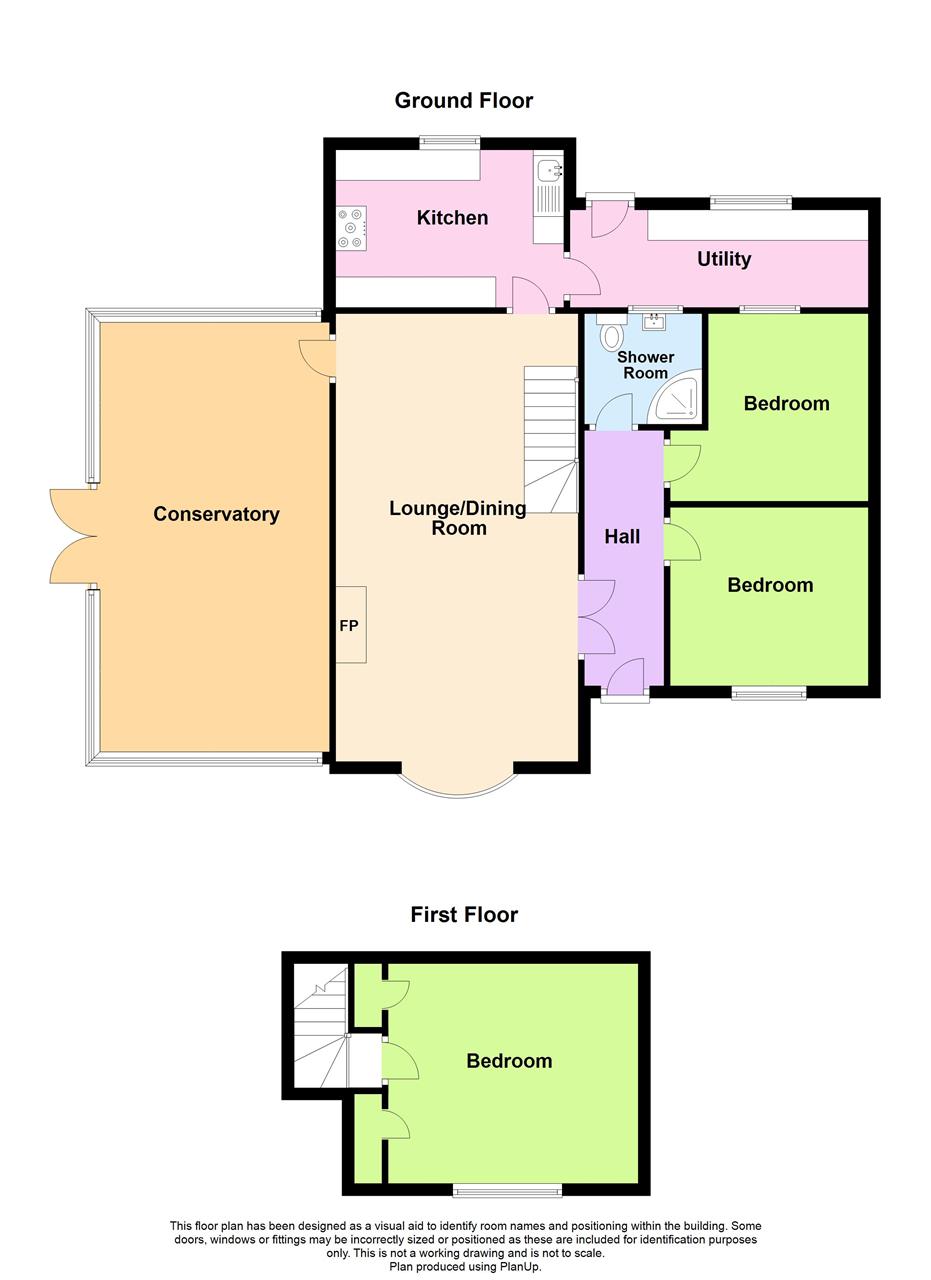Started August 23, 2024
49 Views
Sunny View, Thurston Lane, Sardis, Milford Haven, Pembrokeshire (POM1001681)
Property ID: POM1001681, Bungalow.
£249,950
31
A three bedroom semi detached dormer bungalow with just over 1/2 acre paddock situated in a semi rural location close to the villages of Sardis and Rosemarket. The property benefits from mainly double glazing, gas central heating, ample parking and turning. The accommodation briefly comprises hallway, lounge / diner, conservatory, kitchen, utility area, shower room and two bedrooms on the ground floor with a third bedroom on the first floor. The property has panoramic south facing countryside views
Halllway
PVCu double glazed entrance door to the front, laminate flooring, BT point, doors to;
Lounge / Diner
PVCu double glazed bay window to the front, laminate flooring, radiator, coal effect gas fire with timer surround and mantle.
7.35m (24′ 1″) x 3.94m (12′ 11″)
.
Stairs to first floor bedroom.
Conservatory
PVCu double glazed windows and french doors, laminate flooring.
7.24m (23′ 9″) x 3.71m (12′ 2″)
Kitchen
PVCu double glazed window to the rear, floor covering, wall and base units with worktop over, gas cooker point, 1&1/2 bowl stainless steel sink with mixer tap, wall mounted gas boiler.
3.72m (12′ 2″) x 2.62m (8′ 7″)
Utility Area
PVCu double glazed window and door to the rear, floor covering, plumbing for washing machine and tumble dryer.
4.71m (15′ 5″) x 1.71m (5′ 7″)
Bedroom
PVCu double glazed window to the front, fitted carpet, radiator.
3.31m (10′ 10″) x 2.91m (9′ 7″)
Bedroom
Window to the rear, fitted carpet, radiator.
3.24m (10′ 8″) x 3.07m (10′ 1″)
Shower Room
Corner shower, pedestal wash hand basin, close coupled wc, floor covering, heated towel rail.
1.94m (6′ 4″) x 1.81m (5′ 11″)
First Floor Bedroom
PVCu double glazed dormer window with countryside views, fitted carpet, radiator, built in storage.
4.11m (13′ 6″) x 3.62m (11′ 11″)
Externally
The property has off road parking in shared driveway, lawn garden area to the rear with ornamental pond. Decked area to the front overlooking paddock.
.
.
Paddock
The south facing paddock extends to approx 0.52 acre with gate access onto road.
General Information
We are advised Freehold
We are advised there is main water supply with private water meter. Private drainage system. LPG gas supply.
We are advised there is main water supply with private water meter. Private drainage system. LPG gas supply.
Attachments


