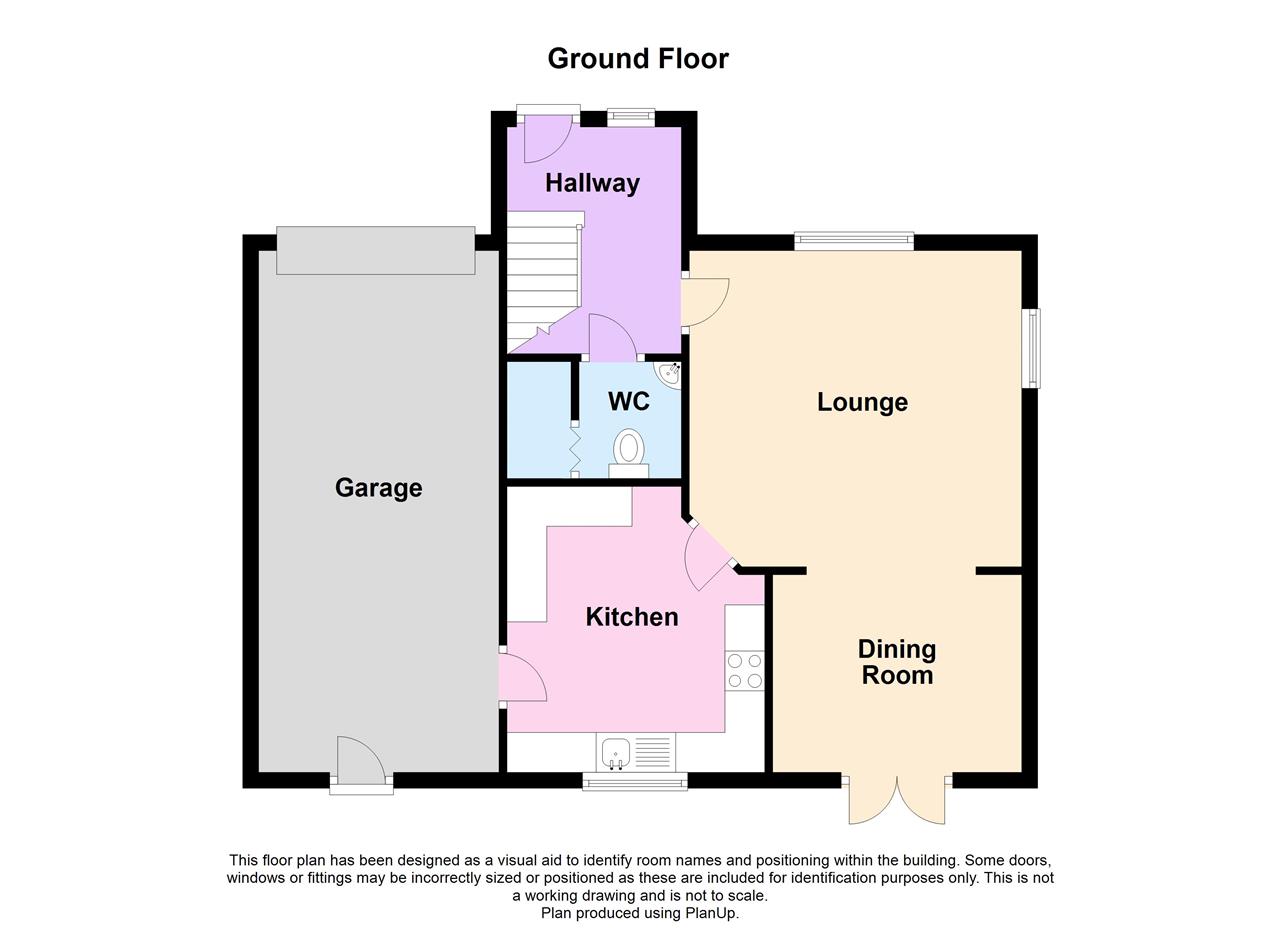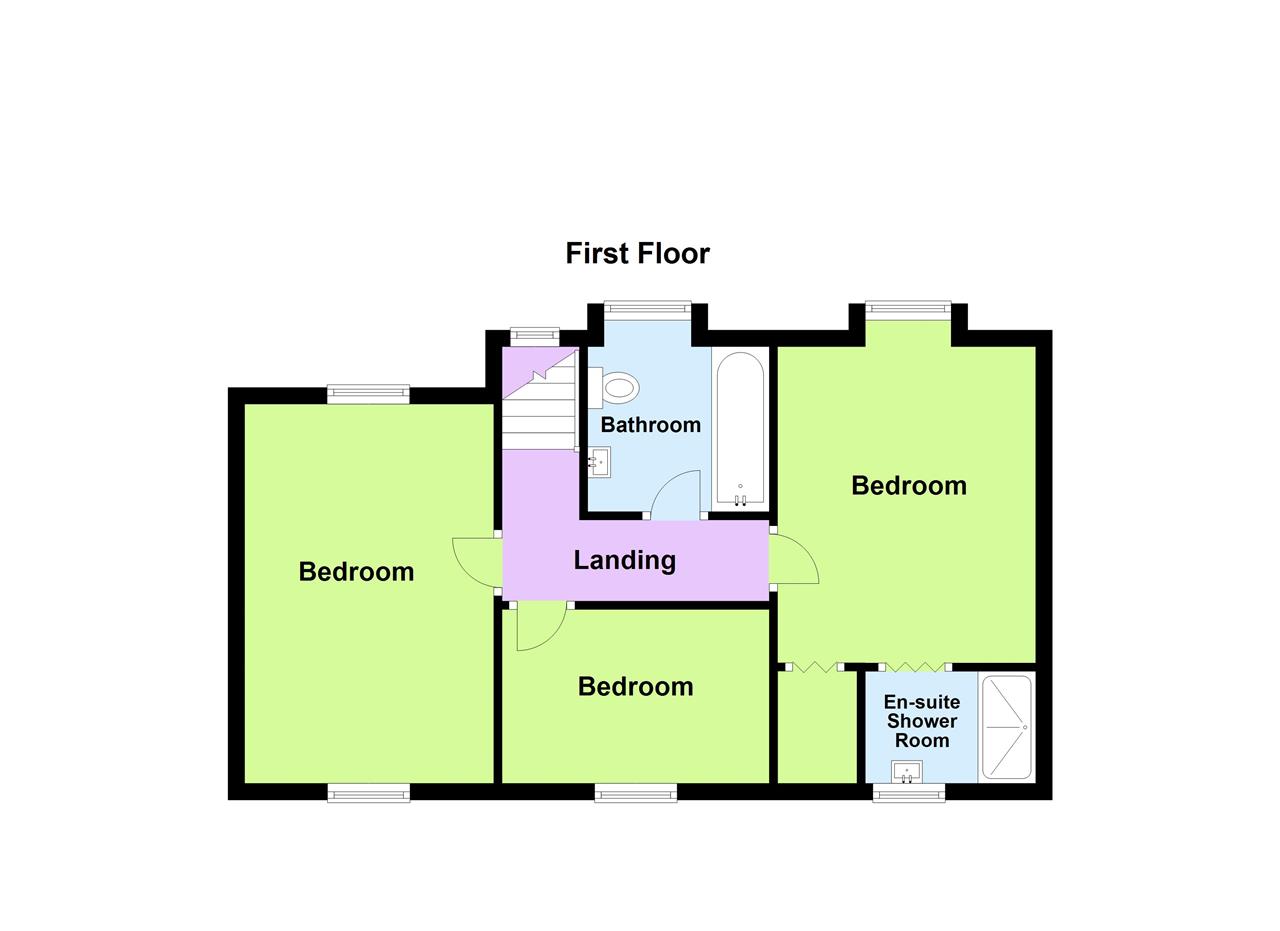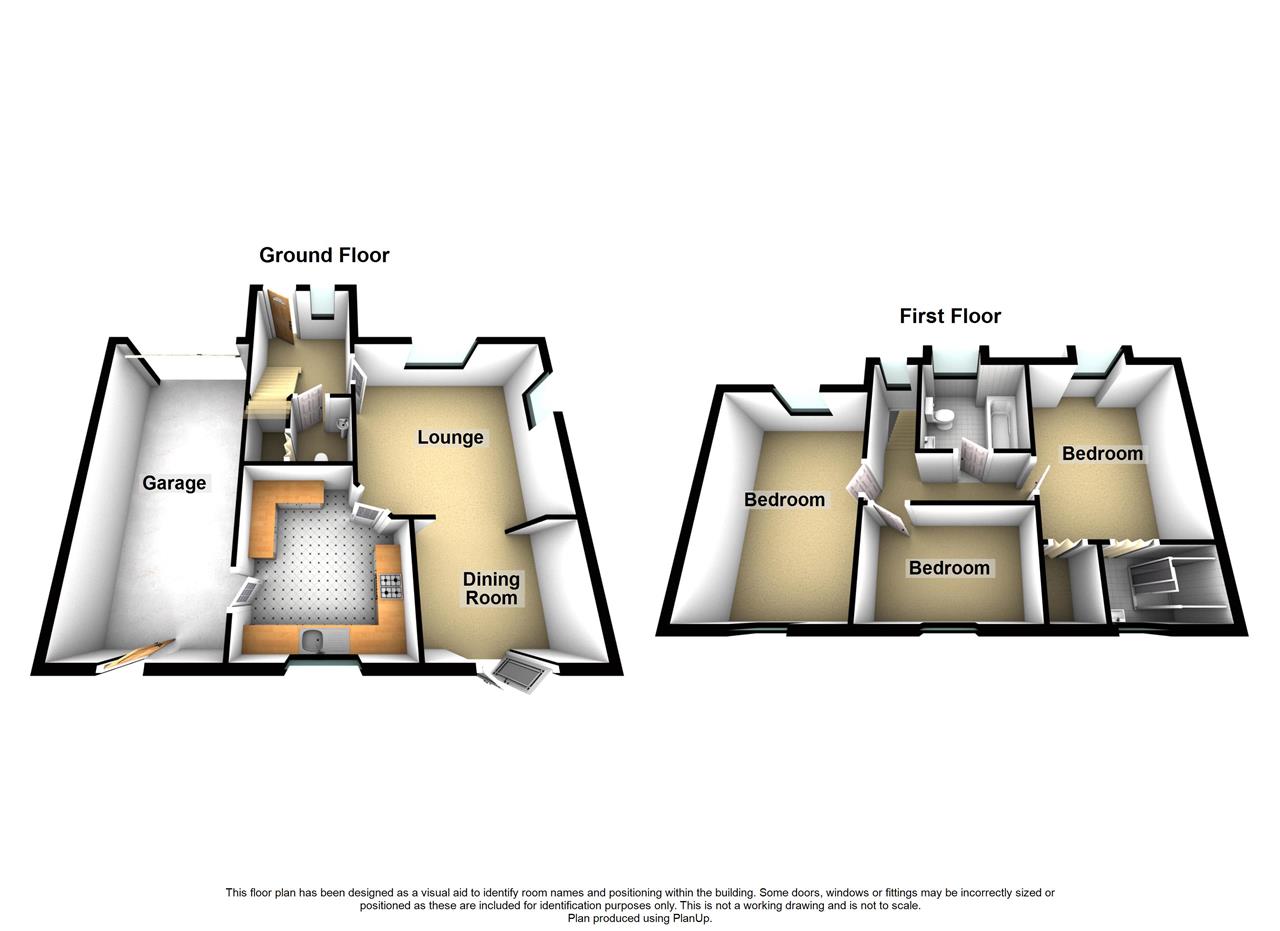Started April 15, 2024
18 Views
Puffin Way, Broad Haven, Haverfordwest, Pembrokeshire (POM1001633)
Property ID: POM1001633, Semi Detached.
£319,950
32
First Glance
** No Chain ** A three bedroom (master en suite shower) semi detached house benefiting from driveway, integral garage and all within walking distance of Broad Haven Beach. The property is set in the corner plot of a small cul de sac with accommodation briefly comprising entrance hallway, cloakroom, lounge, dining, kitchen, integral garage with utility area, three bedrooms, master en suite shower and a family bathroom. The property has PVCu double glazing and oil fired central heating. Externally; Ample parking and turning leading to garage. Enclosed terraced low maintenance garden laid to lawn and patio. Garden shed and side access. EPC D
Entrance Hallway
PVCu double glazed entrance door, fitted carpet, radiator, double glazed window to the front, stairs to first floor.
Cloakroom
Wash hand basin, wc, radiator, fitted carpet, under stairs storage cupboard.
Lounge
Double glazed windows to the front and side, fitted carpet, radiator, feature fireplace, archway to;
4.20m (13′ 9″) x 3.23m (10′ 7″)
Dining Room
Double glazed french doors to the rear, fitted carpet, radiator.
3.13m (10′ 3″) x 2.49m (8′ 2″)
Kitchen
Double glazed window to the rear, wall and base units with worktop over, one and half bowl sink with mixer tap, built in electric oven and hob, plumbing for washing machine, space for fridge / freezer.
3.59m (11′ 9″) x 3.23m (10′ 7″)
.
Intergral Garage
Electric roller garage door, double glazed door to the rear, oil fired combination boiler.
6.58m (21′ 7″) x 3.03m (9′ 11″)
.
First Floor Landing
Fitted carpet, loft access, velux window.
Bedroom
Velux windows to the front and rear, fitted carpet, radiator.
4.61m (15′ 1″) x 3.05m (10′ 0″)
Bedroom
Velux window to the rear, laminate flooring, radiator.
3.23m (10′ 7″) x 2.11m (6′ 11″)
Bedroom
Double glazed dormer window to the front, fitted carpet, radiator, built in wardrobe storage.
3.84m (12′ 7″) x 3.15m (10′ 4″)
En suite Shower
Tiled shower cubicle with electric shower, wash hand basin with vanity storage, tile floor, tile walls, velux window.
Family Bathroom
Obscure double glazed dormer window to the front, tile floor, part tile walls, heated towel rail. Panelled bath with mixer shower, wash hand basin, close coupled wc.
2.32m (7′ 7″) x 2.21m (7′ 3″)
Externally
Driveway to the front leading to garage. Enclosed rear garden with side access. The rear garden is tiered with patio and lawns.
.
Attachments




