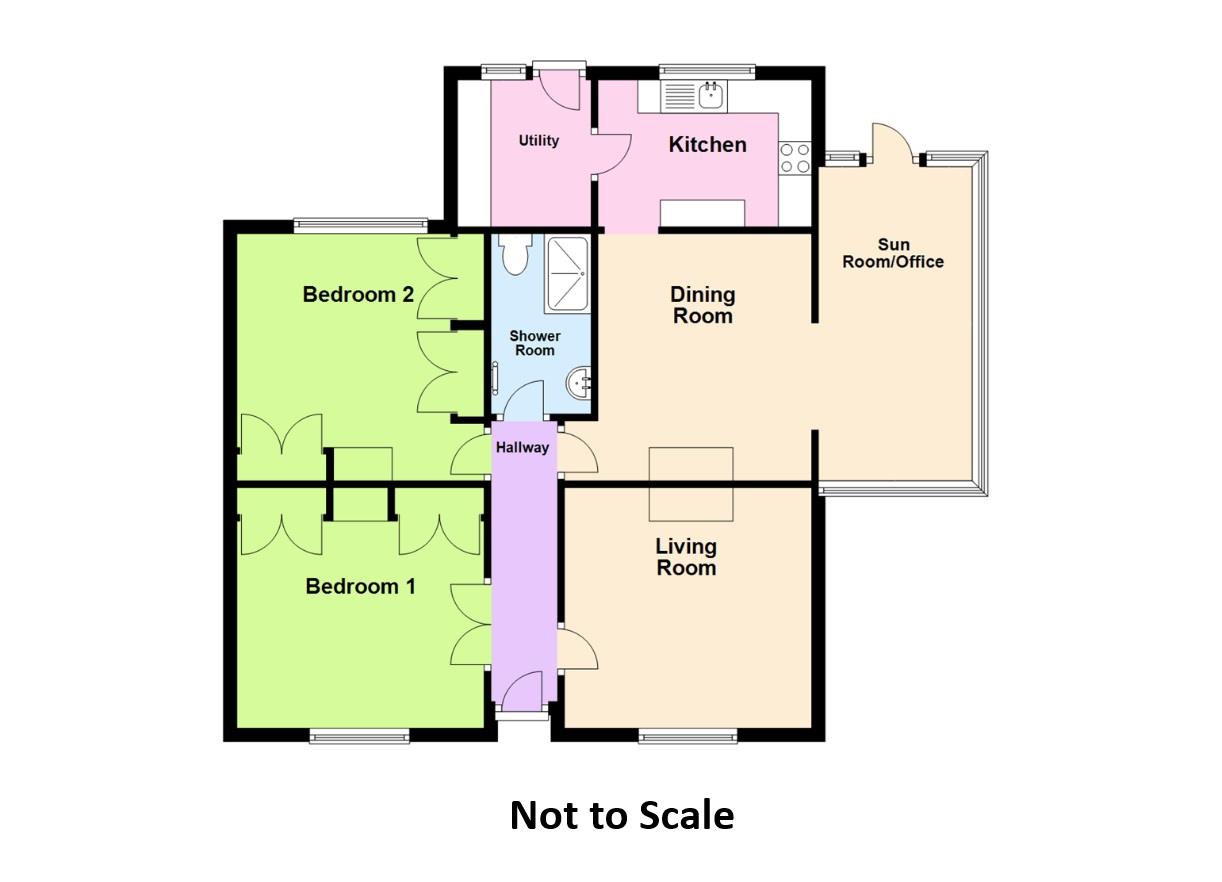Started 15 days ago
126 Views
Brook Cottage, Clarbeston Road, Haverfordwest, Pembrokeshire (POM1001720)
Property ID: POM1001720, Bungalow.
£275,000
221
First Glance
A detached character cottage in the popular location of Clarbeston Road convenient to Haverfordwest with its many shops, restaurants and schools. Briefly Comprising of :- Kitchen, Two reception rooms, sun room, utility room, shower room and two double bedrooms. Externally:-Driveway to the side of the property and gated lawn area to the front. Side access leading to rear garden with garage and workshop, laid to lawn with patio area. EPC E. Council Tax band D.
Location
Clarbeston Road is a rural village and is within walking distance to railway, local pub and village hall.
Approximately five miles drive to Haverfordwest with all local amenities.
Approximately five miles drive to Haverfordwest with all local amenities.
Hallway
Obscure double glazed wooden door to the front of the property,
Lounge
uPVC double glazed window to the front, brick fireplace with slate tiled hearth and radiator.
3.65m (12′ 0″) x 3.49m (11′ 5″)
Sitting Room
Multi fuel cooker and fire place, cupboards, original terracotta tiled flooring nd radiator.
3.65m (12′ 0″) x 3.19m (10′ 6″)
Conservatory / Dining Room
uPVC double glazed windows to the front, side and rear and tiled flooring.
4.87m (16′ 0″) x 2.32m (7′ 7″)
Kitchen
uPVC double glazed window to the rear, wall and baseline units with work space over, electric oven and hob with extractor fan over, stainless steal sink with mixer tap, space for dishwasher, space for fridge/freezer and terracotta tiled flooring.
2.20m (7′ 2″) x 3.20m (10′ 6″)
Utility Room
uPVC double glazed door to rear, double glazed window to rear, wall and baseline units with work space over, oil boiler, space for washing machine and space for dyer.
1.96m (6′ 5″) x 2.06m (6′ 9″)
Shower Room
Double shower cubicle, wash hand basin, WC, partially tiled, loft access, original terracotta tiled flooring and heated towel rail.
2.56m (8′ 5″) x 1.43m (4′ 8″)
Bedroom
uPVC double glazed window to the rear, three x fitted wardrobes and radiator.
3.64m (11′ 11″) x 3.24m (10′ 8″)
Bedroom
uPVC double glazed window to the front, two x fitted wardrobes and radiator.
3.64m (11′ 11″) x 3.23m (10′ 7″)
Garage
Garage door to the front, window to the side and power.
5.61m (18′ 5″) x 3.99m (13′ 1″)
Workshop
The outbuilding is attached to the garage with a sable door, window to the side and power.
4.21m (13′ 10″) x 3.89m (12′ 9″)
Externally
Gated garden to the front of the property with laid to lawn with fence surround. Driveway to the side of the property leading to gated rear garden with laid to lawn and gravelled patio area.
Attachments


