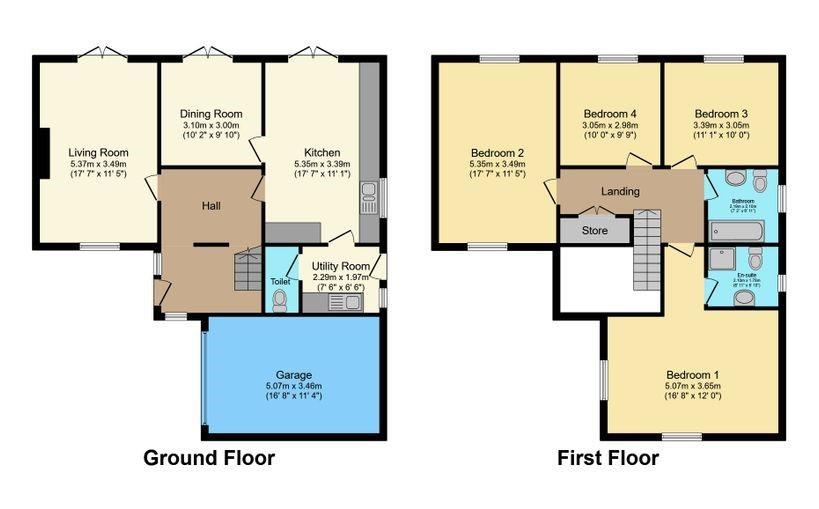Started February 27, 2024
138 Views
Ash Court, West Street, Rosemarket, Milford Haven, Pembrokeshire (POM1001614)
Property ID: POM1001614, Detached House.
£325,000
242
First Glance
A spacious four bedroom detached house situated in the rural village of Rosemarket in the heart of Pembrokeshire benefiting from ample off road parking, oil fired central heating and enjoying countryside views to the rear. The accommodation briefly comprises hallway, lounge, kitchen / breakfast room, utility room, dining room, four bedrooms, master en suite shower room and family bathroom.
Externally; The property has off road parking for approx three vehicles plus space for motorhome/boat. Low maintenance rear garden laid to patio with raised decking area off kitchen, dining and lounge.
Hallway
PVCu double glazed entrance door and windows, laminate flooring, radiator, central heating thermostat, bt point, stairs to first floor, doors to;
Lounge
PVCu double glazed window to the front and french door to the rear, laminate flooring, radiator, feature fireplace, bt & tv point.
5.37m (17′ 7″) x 3.49m (11′ 5″)
.
Kitchen / Breakfast Room
PVCu double glazed window to the side and french door to the rear, laminate flooring, radiator. A range of wall and base units with worktop over, 1+1/2 bowl stainless steel sink with mixer tap, space for fridge, plumbing for dishwasher, electric point for cooker.
5.37m (17′ 7″) x 3.40m (11′ 2″)
.
Utility
PVCu double glazed window and door to side, laminate flooring, radiator, wall and base units with worktop, space for washing machine and tumble dryer, central heating controls.
2.30m (7′ 7″) x 2.27m (7′ 5″)
Cloakroom
Laminate flooring, radiator, close coupled wc, extractor fan.
Dining Room
PVCu double glazed french door to rear, laminate flooring, radiator.
3.34m (10′ 11″) x 2.96m (9′ 9″)
First Floor Landing
Airing cupboard, fitted carpet, loft access, doors to;
Bedroom
PVCu double glazed window to the front and side, fitted carpet, radiator, sloping ceilings.
5.50m (18′ 1″) x 3.61m (11′ 10″)
En suite
Corner shower with electric shower, close coupled wc, pedestal wash hand basin, tile floor.
Bathroom
Obscure PVCu double glazed window to side, tile floor, close coupled wc, panelled bath with mixer shower, heated towel rail, extractor fan.
2.33m (7′ 8″) x 2.19m (7′ 2″)
Bedroom
PVCu double glazed window to rear, fitted carpet, radiator, tv point.
3.39m (11′ 1″) x 3.08m (10′ 1″)
Bedroom
PVCu double glazed window to rear, fitted carpet, radiator, tv point.
3.05m (10′ 0″) x 2.98m (9′ 9″)
Bedroom
PVCu double glazed window to front and rear, fitted carpet, radiator, tv point.
5.36m (17′ 7″) x 3.50m (11′ 6″)
Externally
Brick paved driveway providing off road parking for approx three vehicles plus space for motorhome/boat. Low maintenance rear garden laid to patio with raised decking area off kitchen, dining and lounge.
Garage
Up and over roller garage door, window and door to rear, oil fired combination boiler.
4.98m (16’4″) x 3.35m (11’0″)
Attachments


