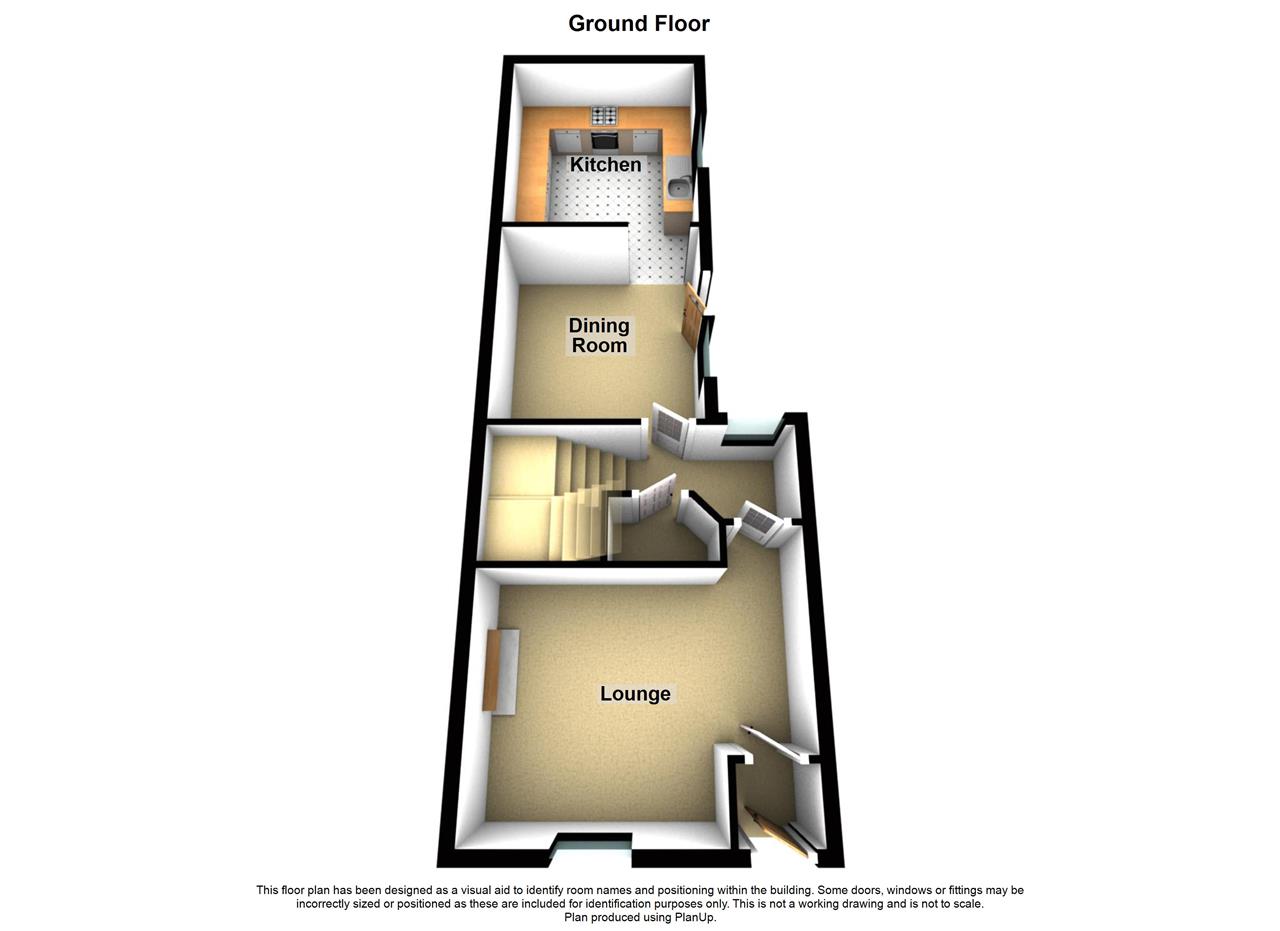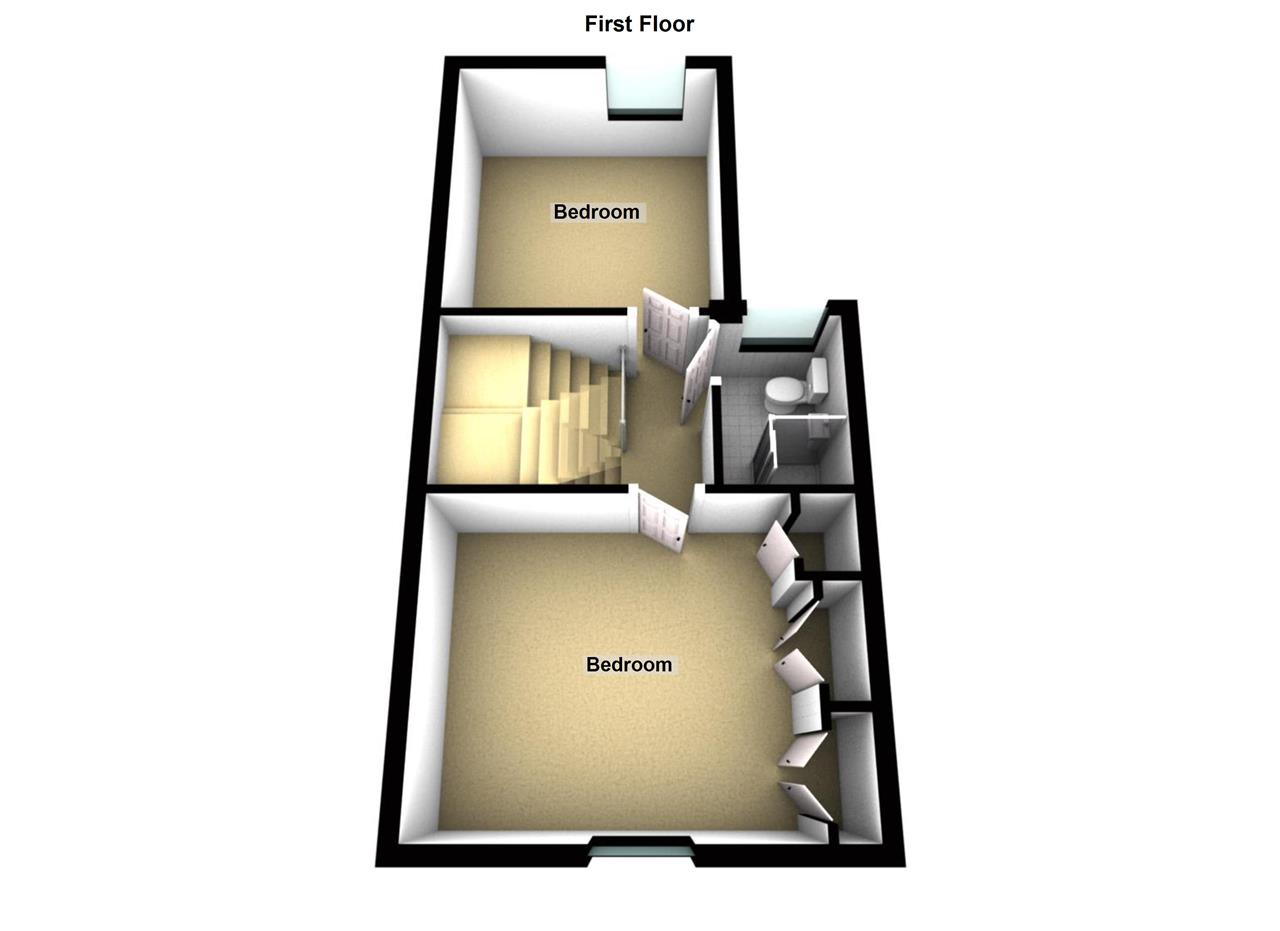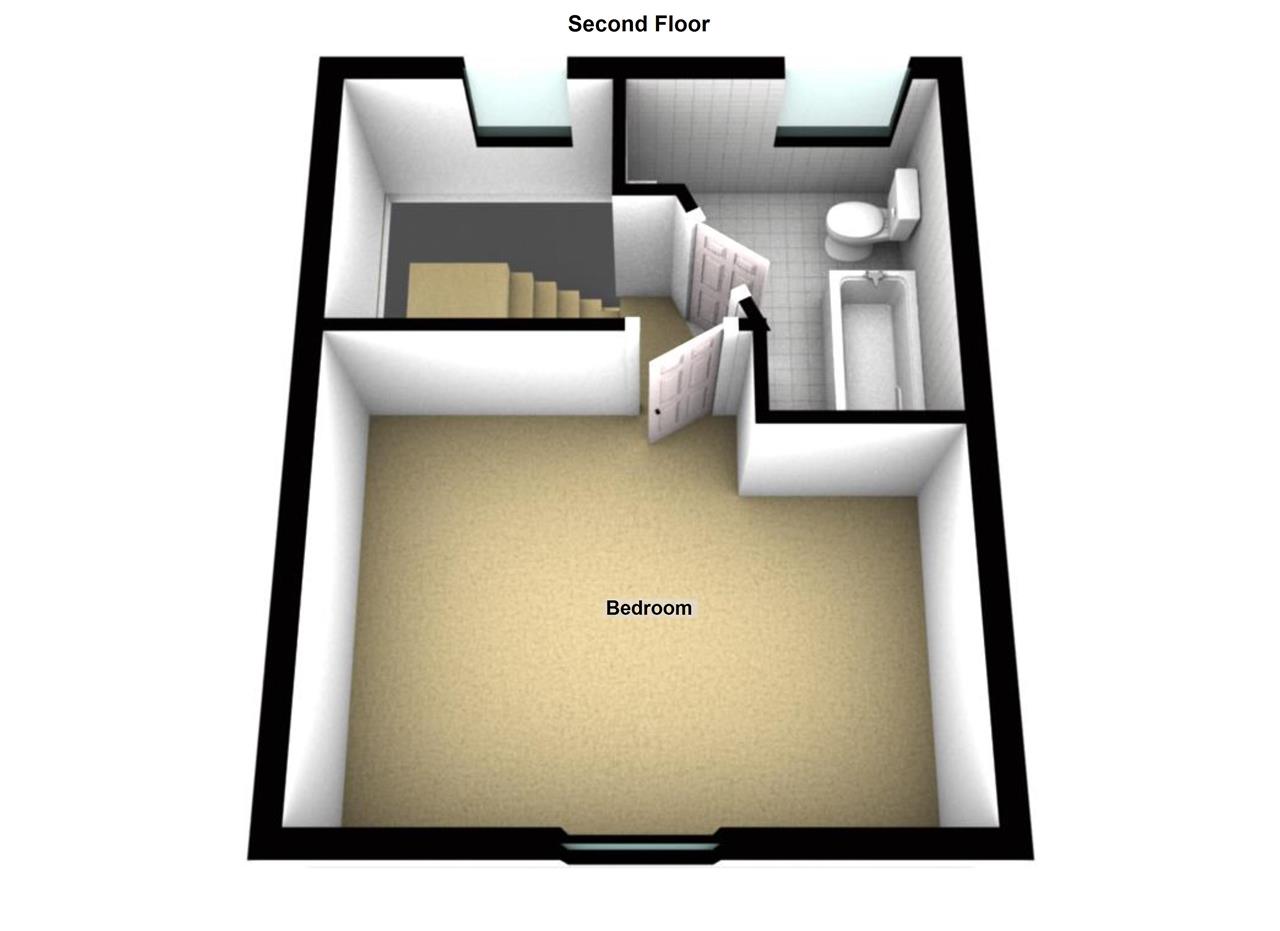Started January 9, 2024
284 Views
Gloucester Terrace, Haverfordwest, Haverfordwest, Pembrokeshire (POM1001603)
Property ID: POM1001603, Town House.
£179,950
32
A three storey town house within walking distance of Haverfordwest town centre benefiting from gas central heating and off road parking to the rear. The accommodation briefly comprises lounge, dining room, kitchen, shower room, three bedrooms and a bathroom. Externally; Enclosed patio garden to the rear with access onto Hayguard Lane. Council tax band D. EPC D
Accommodation
Entrance door leading into;
Lounge
Window to front, timber floor, feature fire place, radiator.
4.45m (14′ 7″) x 3.42m (11′ 3″)
Inner Hallway
Window to rear, timber floor, storage cupboard, radiator, stairs to first
Dining Room
Door and window to side, tile floor, radiator.
3.20m (10′ 6″) x 3.00m (9′ 10″)
Kitchen
Window to side, velux window, tile floor, radiator. Wall and base units with granite worktop, stainless steel sink with mixer tap, gas & electric Rangemaster, plumbing for washing machine, space for fridge/freezer.
3.36m (11′ 0″) x 2.87m (9′ 5″)
First Floor Landing
Stairs to second floor, fitted carpet, doors to;
Bedroom
Window to rear, fitted carpet, radiator.
3.23m (10′ 7″) x 3.03m (9′ 11″)
Shower Room
Obscure window to the rear, tile floor, double showerr, wash hand basin, wc, radiator.
1.97m (6′ 6″) x 1.38m (4′ 6″)
Bedroom
Window to the front, fitted carpet, radiator, built in wardrobes.
3.81m (12′ 6″) x 3.39m (11′ 1″)
.
Second Floor Landing
Velux window, doors to;
Bedroom
Window to the front, fitted carpet, radiator.
4.51m (14′ 10″) x 3.47m (11′ 5″)
Bathroom
Window to the rear, bath, wc, wash hand basin.
2.73m (8′ 11″) x 2.38m (7′ 10″)
Externally
Steps lead up from the property to patio garden with access and parking to the rear on Hayguard Lane.
Attachments




