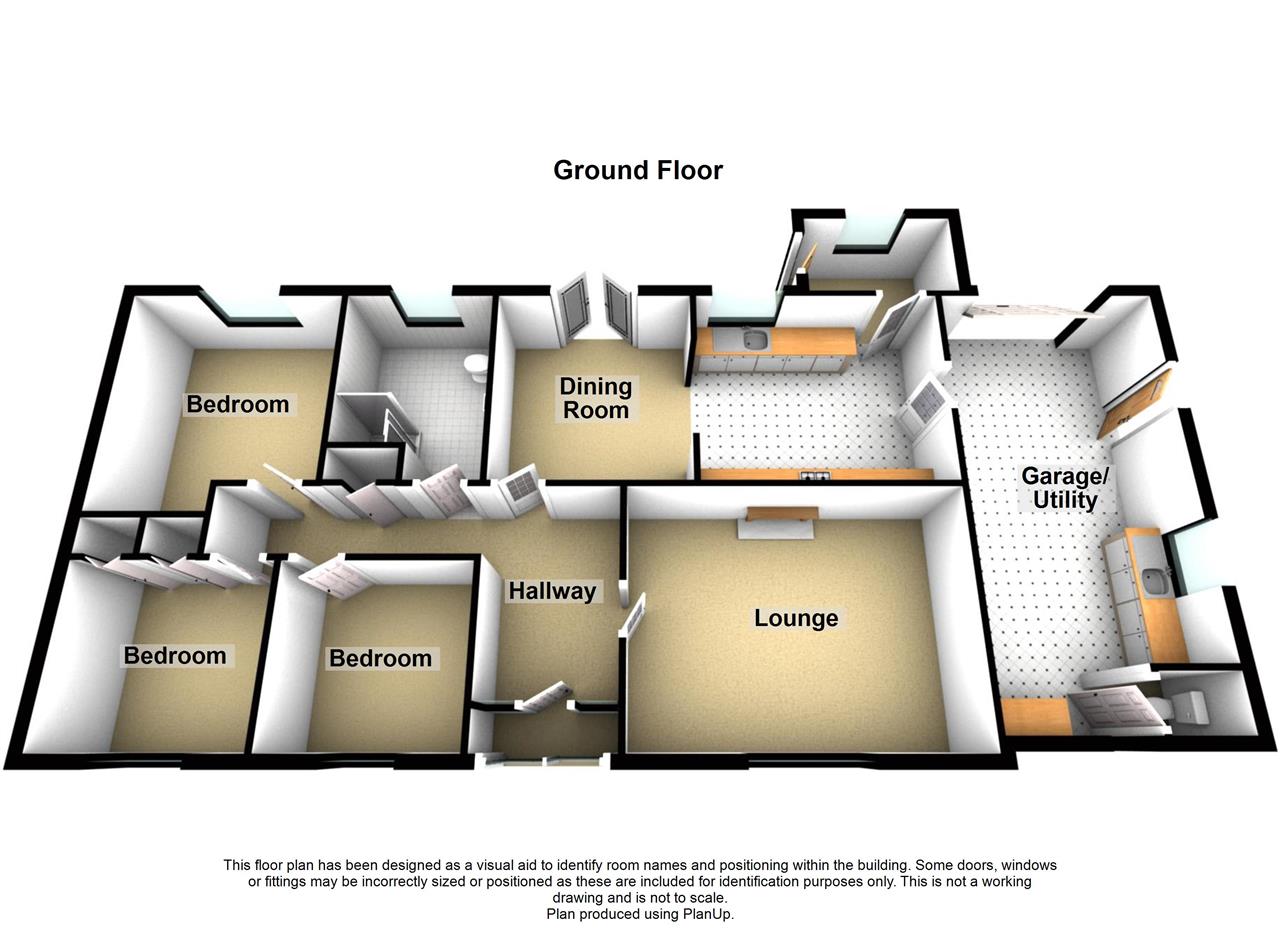Started December 19, 2024
96 Views
Graceland, Summerhill Park, Simpson Cross, Haverfordwest, Pembrokeshire (POM1001718)
Property ID: POM1001718, Bungalow.
£345,000
131
First Glance
A well presented three bedroom detached bungalow situated in the popular coastal village of Simpson Cross. The property benefits from PVCu double glazing, oil fired central heating and ample road parking for several vehicles. The accommodation briefly comprises porch, hallway, lounge, dining / snug, kitchen / breakfast room, rear porch, shower room and three bedrooms. Externally; Driveway leading to integral garage, Enclosed gardens to front and side mainly laid to lawn and patio with mature trees and shrubs.
Porch
PVCu double glazed patio door, tile floor, entrance door with sides panels to;
Hallway
Fitted carpet, radiator, part panelled walls, airing cupboard with radiator, doors to;
Lounge
PVCu double glazed window to the front, radiator, fitted carpet, feature fireplace.
4.90m (16′ 1″) x 3.68m (12′ 1″)
Dining Room /Snug
PVCu double glazed patio door, fitted carpet, radiator.
3.16m (10′ 4″) x 3.03m (9′ 11″)
Kitchen / Breakfast Room
PVCu double glazed window and door to rear, karndean flooring, tiled walls, radiator. A range of oak wall and base units 1+1/2 bowl sink with mixer tap, double oven, electric hob, integrated fridge/freezer, dishwasher.
3.85m (12′ 8″) x 3.14m (10′ 4″)
.
Rear Porch
PVCu double glazed window and door, karndean flooring.
2.41m (7′ 11″) x 1.39m (4′ 7″)
Shower Room
Obscure PVCu double glazed window to the rear, walk in shower enclosure, vanity wash hand basin, close coupled wc, fitted storage unit, heated towel rail.
3.13m (10′ 3″) x 2.29m (7′ 6″)
.
Bedroom
PVCu double glazed window to the rear, radiator, fitted carpet.
3.59m (11′ 9″) x 3.31m (10′ 10″)
Bedroom
PVCu double glazed window to the front, radiator, fitted carpet, built in wardrobes.
2.89m (9′ 6″) x 2.60m (8′ 6″)
Bedroom
PVCu double glazed window to the front, radiator, fitted carpet.
2.69m (8′ 10″) x 2.61m (8′ 7″)
Integral Garage
Up and over door, doors to side, windows to side and rear, oil fired combination boiler, plumbing for washing machine, radiator, 1+1/2 sink with mixer tap, WC.
6.72m (22′ 1″) x 3.33m (10′ 11″)
Externally
Enclosed grounds with gardens to the front and side mainly laid to lawn and patio. The gardens benefits from a range of mature trees, shrubs and hedging.
.
Attachments


