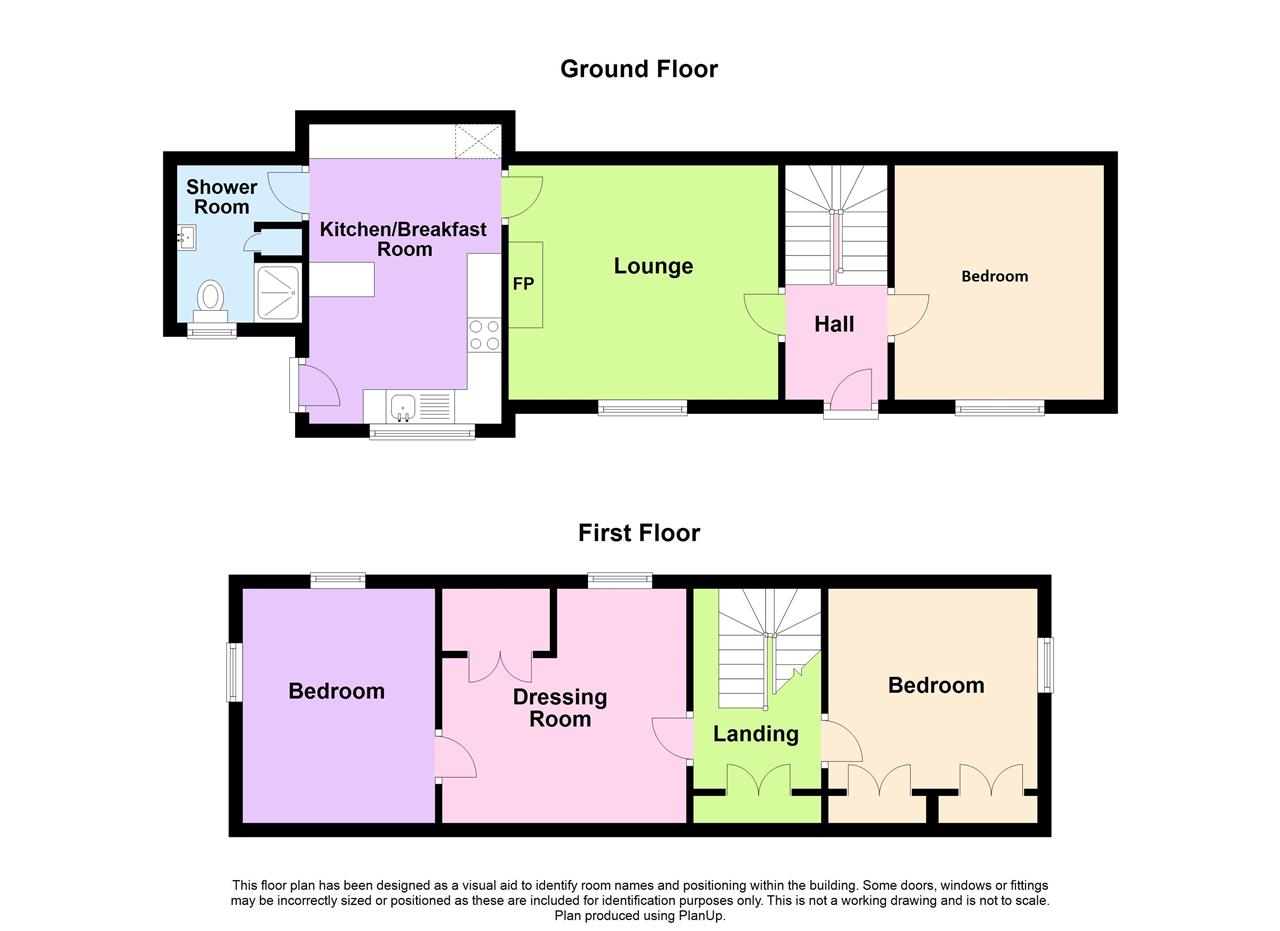Started September 9, 2024
147 Views
The Gail, Llangwm, Haverfordwest, Pembrokeshire (POM1001686)
Property ID: POM1001686, Cottage.
£249,950
31
First Glance
A well presented three bedroom detached cottage in the heart of Llangwm village benefiting from off road parking, oil fired central heating and double glazing. The character accommodation briefly comprises hallway, lounge, kitchen / diner, bathroom, bedroom with two further bedrooms and a dressing room on the first floor. Enclosed garden laid to lawn, patio and decking.
Location
The property is situated within the popular Estuary village of Llangwm some five miles south of the County Town of Haverfordwest. The village has amenities including, public house, sports club, junior school, whilst a wider range is available in Haverfordwest. The property is also a short drive from the slipway at Black Tar and a village shop in Hook.
Accommodation
Composite entrance door leading into;
Hallway
Slate floor with underfloor heating, carpeted stairs to first floor, doors to;
Lounge
PVCu double window with window seat, slate floor, radiator, log burner.
4.00m (13′ 1″) x 3.33m (10′ 11″)
Kitchen / Diner
Double glazed window and door, slate floor, radiator. A range of wall and base units with worktop over, 1+1/2 bowl stainless sink, electric cooker point, plumbing for washing machine/dishwasher, space for fridge freezer.
4.38m (14′ 4″) x 2.80m (9′ 2″)
.
Bathroom
Obscure double glazed window, tile floor, part tile walls, panelled bath with mixer shower, close coupled wc, vanity wash hand basin, spotlights, extractor fan, heated towel rail.
2.28m (7′ 6″) x 1.82m (6′ 0″)
Bedroom
Double glazed window, slate floor, radiator.
3.53m (11′ 7″) x 3.08m (10′ 1″)
First Floor Landing
Exposed wood floor, built in storage cupboards, doors to;
Bedroom
Double glazed window, exposed wood floor, radiator, built in eaves storage.
3.22m (10′ 7″) x 3.21m (10′ 6″)
Dressing Room
Velux window, built in storage, exposed wood floor, radiator, combo wc and wash hand basin.
3.37m (11′ 1″) x 3.27m (10′ 9″)
Bedroom
Double glazed window, velux window, radiator, wood floor.
3.65m (12′ 0″) x 2.83m (9′ 3″)
Externally
The property benefits from ample off road parking for several vehicles. Enclosed garden laid to lawn, patio and decking. The are various trees shrubs and flower borders.
Boiler Room
Oil fired combination boiler, plumbing for washing machine.
1.50m (4′ 11″) x 1.50m (4′ 11″)
Workshop / Potting Shed
Power and lights connected.
3.57m (11′ 9″) x 2.36m (7′ 9″)
Garden Shed
3.72m (12′ 2″) x 2.74m (9′ 0″)
Attachments


