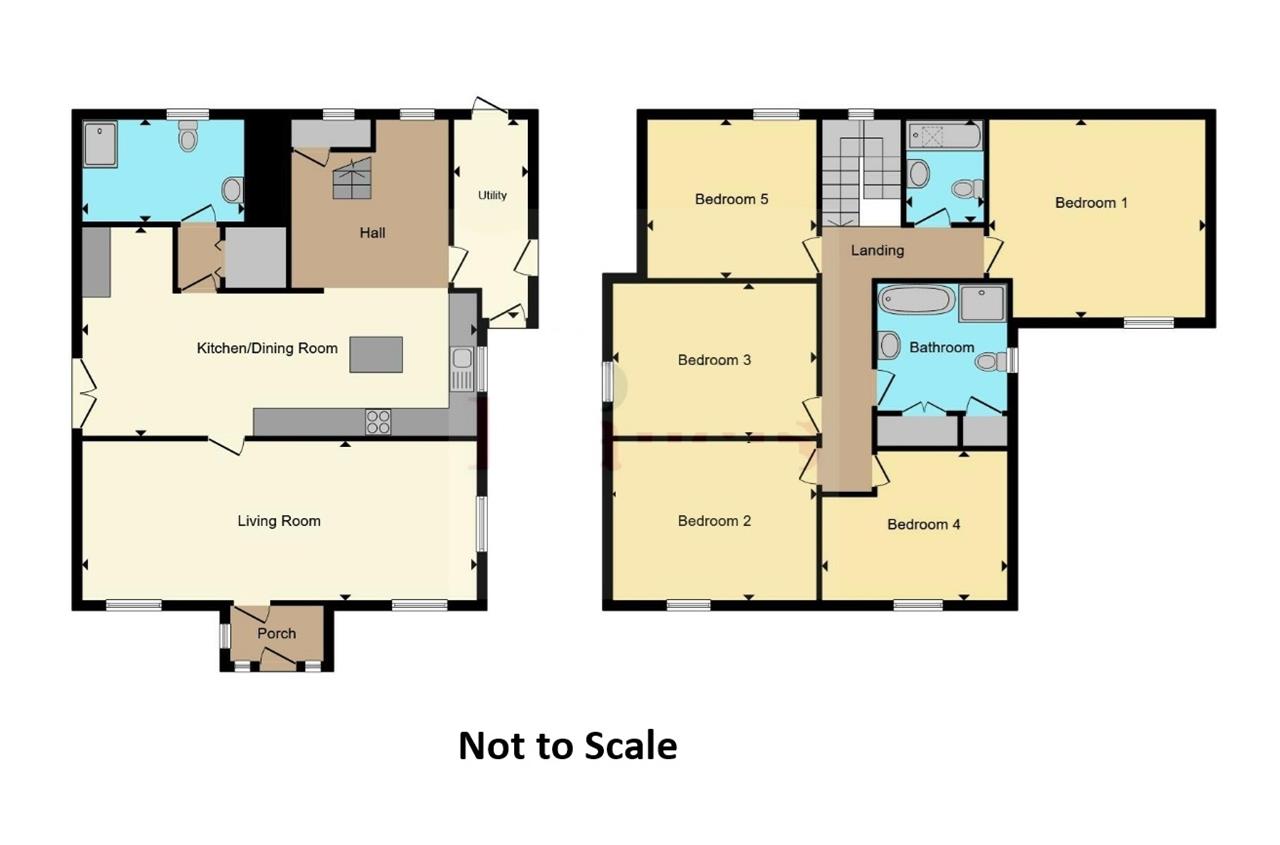Started January 16, 2025
8 Views
Glenside, Fishguard, Fishguard, Pembrokeshire (POM1001724)
Property ID: POM1001724, Detached House.
£449,950
253
First Glance
360 Virtual Tour
A detached family home set in a convenient location in Fishguard town within walking distance to the shops and local amenities and a short distance to Lower Town Harbour. The property offers spacious accommodation including lounge, kitchen/ diner, wet room, utility area, two bathroom and five bedrooms. Externally the property has a bricked paved driveway leading to an integral garage, garden areas to the front plus an elevated garden to the rear with summer house and garden shed. Council tax band D. EPC rating C.
Location
Fishguard is a market town and ferry port on the Pembrokeshire coastline. There are a wide variety of shops, restaurants. Secondary school, junior schools, library and leisure centre in the town centre. Fishguard Harbour is the ferry terminal to Southern Ireland, the railway station offers excellent communication links. Goodwick Sands provides a safe beach for families, with other coves and beaches such as Pwllgwaelod, Cwm yr Eglwys, Abercastle and so on, all within easy driving distance.
Entrance Porch
uPVC obscure double glazed door to the front, two x obscure double glazed window to the front and double glazed window to the side.
Lounge
Three x double glazed windows to the front and side, fire place with slate hearth, electric log effect burner and two radiators.
3.44m (11′ 4″) x 8.53m (28′ 0″)
.
Kitchen/Diner
L shaped open plan, uPVC double glazed French door to the side, two x double glazed windows to side and rear, office recess, wall and baseline units with marble effect worktop over, central island, sink with mixer tap, space for oven, integral fridge and dishwasher, pantry, under stairs storage, vertical radiator and radiator.
8.49m (27′ 10″) x 6.87m (22′ 7″)
.
Wet Room
uPVC obscure double glazed window to rear, Mira electric shower, wash hand basin with mixer tap, WC, extractor fan and radiator.
2.30m (7′ 6″) x 0.57m (1′ 10″)
Utility Room
uPVC obscure double glazed doors to front and rear, space for washing machine and dryer.
1.71m (5′ 7″) x 4.34m (14′ 3″)
.
First Floor Landing
uPVC double glazed window to the rear and access to boarded loft with pull down ladders.
Bathroom
Double glazed velux window, bath with mixer tap, rain fall shower over and handheld shower, wash hand basin, WC and radiator.
2.36m (7′ 9″) x 1.84m (6′ 1″)
Bedroom
uPVC double glazed window to the front and radiator.
4.67m (15′ 4″) x 4.35m (14′ 3″)
Bathroom
uPVC obscure double glazed window to the side, double shower cubicle, roll top bath, wash hand basin, cupboards and airing cupboard and radiator.
3.06m (10′ 0″) x 2.86m (9′ 5″)
.
Bedroom
uPVC double glazed window to the front, fitted wardrobe and radiator.
4.20m (13′ 9″) x 3.38m (11′ 1″)
Bedroom
uPVC double glazed window to the front and radiator.
4.26m (14′ 0″) x 3.51m (11′ 6″)
Bedroom
uPVC double glazed window to the side and radiator.
4.25m (13′ 11″) x 3.37m (11′ 1″)
Bedroom
uPVC double glazed window to the rear, double glazed velux window and radiator.
3.65m (12′ 0″) x 3.46m (11′ 4″)
Externally
The property has a bricked paved driveway leading to an integral garage, garden areas to the front. Patio area to the rear with an elevated garden, summer house and garden shed.
Attachments


