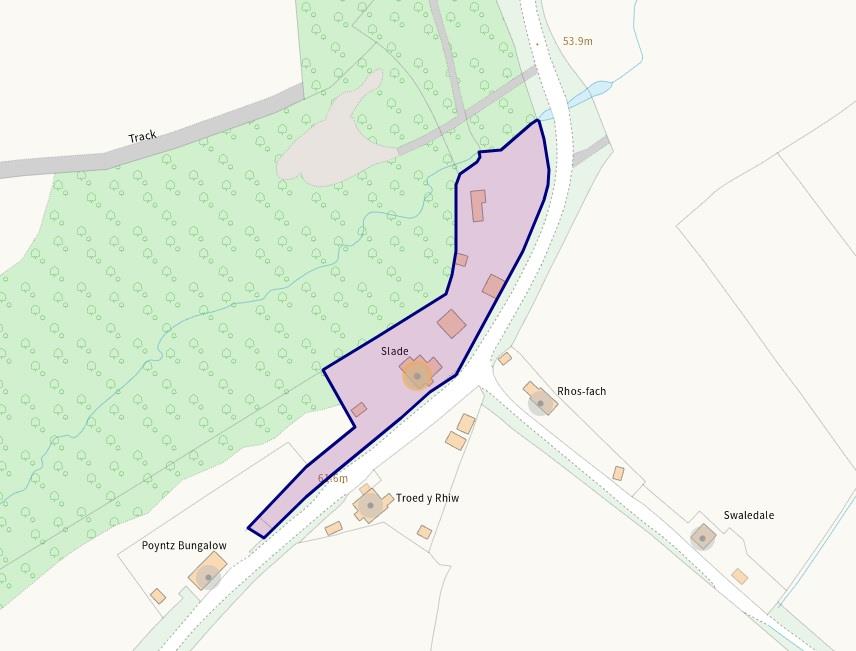Started 8 days ago
608 Views
The Slade, Clarbeston Road, Clarbeston Road, Pembrokeshire (POM1001759)
Property ID: POM1001759, Detached House.
£465,000
231
First Glance
A detached character cottage set in approx 0.9 acre located between the villages of Clarbeston Road and Llys y Fran benefiting from detached garage and double car port. The accommodation briefly comprises kitchen / diner, hallway, lounge, utility, three bedrooms and a bathroom on the first floor. Oil fired central heating. Externally Lawn gardens with mature hedge boundaries, orchard with various fruit trees. There is also a static caravan set within its own grounds. ** No Chain **
Location
Located near the village of Clarbeston Road, 7 miles northeast of Haverfordwest, and 7 miles from Narberth, where doctors, dentists and supermarkets can be found. The village benefits from a railway station, a public house and is in the catchment area for the primary school nearby. The Preseli Hills and beautiful Llys y Fran Reservoir country park are within easy reach for wonderful country walks. Beaches to the West and North are accessible within a 30 minute drive, as are the picturesque Preseli hills, steeped in history and folklore.
Accommodation
Entrance door leading into;
Kitchen / Diner
Two windows to the front, floor covering, Oil fired range set in inglenook providing hot water and central heating, log burner, radiator. A range of unitts with 1&1/2 bowl stainless steel sink with mixer tap, built in dishwasher gas cooker point, space for under counter fridge and freezer.
7.79m (25′ 7″) x 3.94m (12′ 11″)
.
Hallway
Tile floor, carpeted stairs to first floor, built in storage cupboard, doors to;
Lounge
Windows to the side and rear, french doors to side out to garden, fitted carpet, log burner with stone faced fireplace, spotlights, feature beams,
4.92m (16′ 2″) x 3.63m (11′ 11″)
Utility
Window to the rear, external door to side, tile floor, radiator, laundry cupboard with plumbing for washing machine and tumble dryer, stainless steel sink.
2.98m (9′ 9″) x 2.88m (9′ 5″)
First Floor Landing
Window to side, fitted carpet, loft access, radiator, doors to;
Bedroom
Window to side, two velux windows, radiator, fitted carpet.
4.94m (16′ 2″) x 3.68m (12′ 1″)
.
Bathroom
Two velux windows, radiator, floor covering, pedestal wash hand basin, close coupled wc, panelled bath with mixer shower, heated towel rail.
Bedroom
Window to the front, radiator, fitted carpet, airing cupboard.
2.75m (9′ 0″) x 2.28m (7′ 6″)
Bedroom
Window to the side, two velux windows, fitted carpet, radiator.
3.96m (13′ 0″) x 3.21m (10′ 6″)
Attached Garage
Double doors to front, door to rear, power and light connected.
3.87m (12′ 8″) x 2.74m (9′ 0″)
Detached Garage
Electric up and over door, windows to front, side and rear, loft space, power and light connected.
7.29m (23′ 11″) x 6.17m (20′ 3″)
Double Car Port
Power and light connected.
6.60m (21′ 8″) x 4.80m (15′ 9″)
Externally
Gravel driveway and turning for several vehicles with additional yard storage area. The property benefits from multiple garages and carport as well as block built storage sheds. The grounds area mainly laid to lawn with mature hedge boundaries. Orchard area planted with multiple fruit trees.
Static Caravan
There is a static caravan locate on site set within it own lawn grounds. We are advised it is connected to the same services but separate council tax is payable.
.
Attachments


