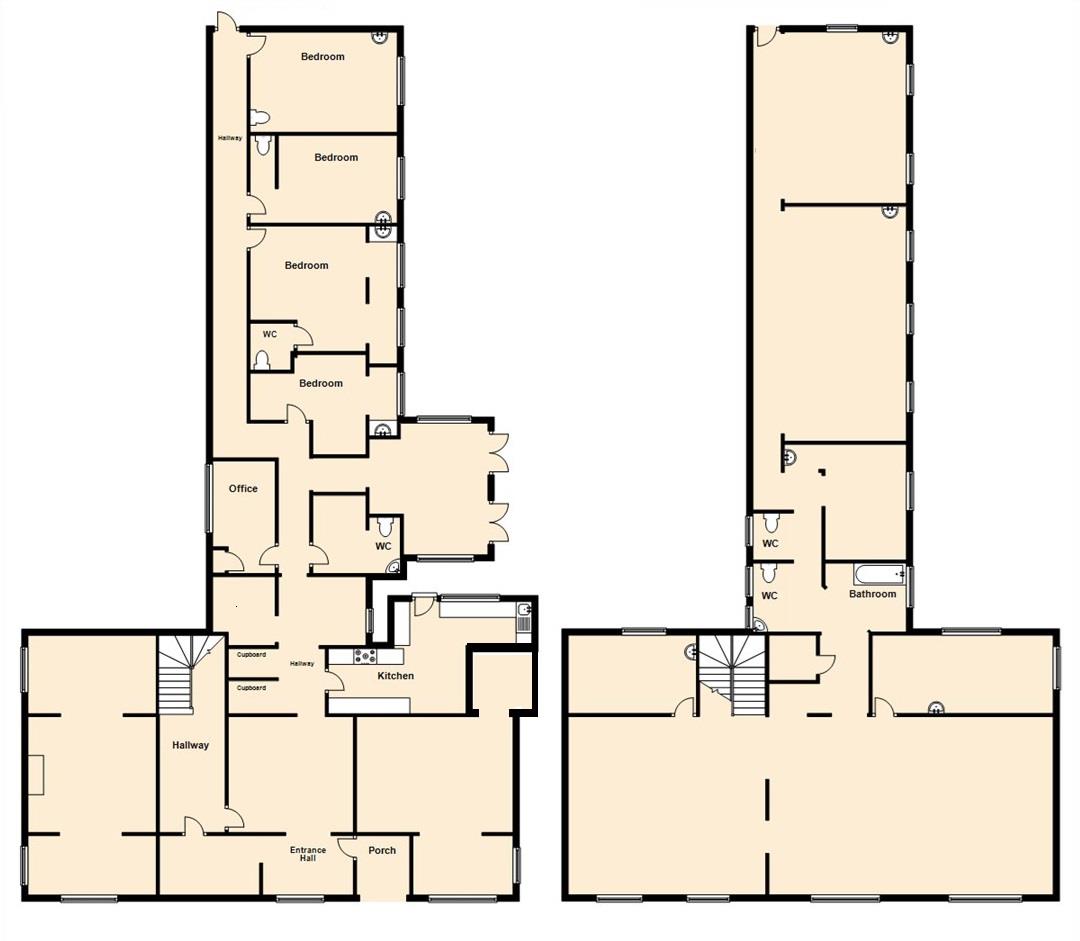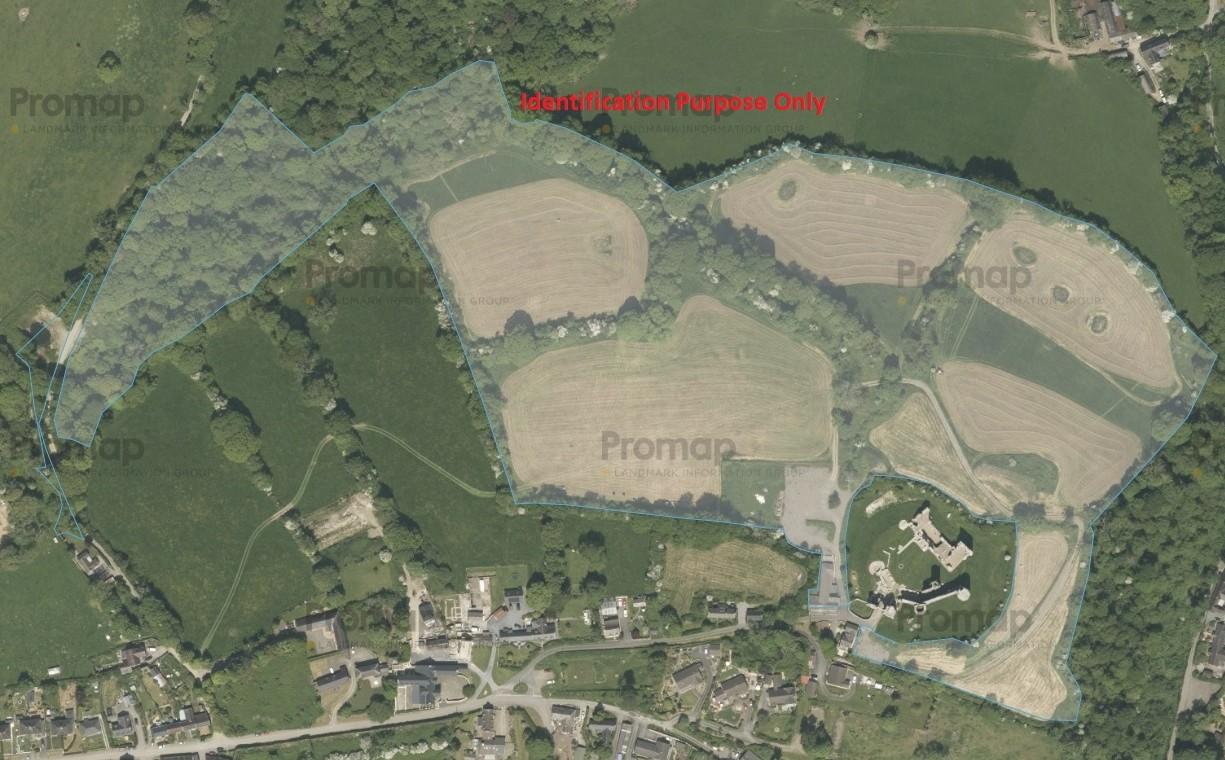Castle View, Llawhaden, Narberth, Pembrokeshire (POM1001764)
First Glance
A unique opportunity to purchase a substantial detached property located adjacent to Llawhaden Castle and within the picturesque and popular mid Pembrokeshire village of Llawhaden close to the market towns of Narberth and Haverfordwest. The property is set in approx. 30 acres of gentle sloping land and woodland with breathtaking rolling countryside views. The main building is of substantial size being of part solid brick and stone construction and part cavity wall construction under a mainly interlocking concrete tiled roof and double glazing. The property has previously been used as a care home but has received planning permission for change of use from commercial to residential (24/1115/PA). Properties of this type and versatility rarely come to market so early enquiry highly recommended.
Study – 8 x 3.5 (26’2″ x 11’5″) –
Living Room – 9 x 3.7 and 3.7 x 1.8 (29’6″ x 12’1″ and 12’1″ x 5 – With character stone wall half timbered walls.
W.C Area – 3.4 x 2 (11’1″ x 6’6″) –
Staircase / Hall – 4 x 1.8 (13’1″ x 5’10”) –
Living Room – 9.5 x 4 (31’2″ x 13’1″) –
Inner Hall – With storage areas off
Kitchen – 4.6 x 2.3 (15’1″ x 7’6″) – Plus preparation area 4.1m X 1.4m having access to the exterior.
Office – 3.6 x 2 (11’9″ x 6’6″) –
Sun Room – 4.3 x 4 (14’1″ x 13’1″) –
Bedroom 1 – 5max x 3.3 (16’4″ax x 10’9″) –
Bedroom 2 – 5.1 x 3.9 (16’8″ x 12’9″) –
Bedroom 3 – 2.8 x 4.8 (9’2″ x 15’8″) –
Bedroom 4 – 5 x 2.8 (16’4″ x 9’2″) –
From the staircase / hall a mezzanine staircase leads to the first floor landing. The rooms on the upper floor have been partly demolished ready for conversion.
Room 1 – 6 x 4 (19’8″ x 13’1″) –
Room 2 – 4.8 x 2.3 (15’8″ x 7’6″) –
Room 3 – 9.2 x 4 (30’2″ x 13’1″) – Open former w.c. and bathroom areas.
Room 4 – 7.5 x 5 (24’7″ x 16’4″) –
Room 5 – 6 x 5.9 (19’8″ x 19’4″) – With access to rear
Room 6 – 6.4 x 2.4 (20’11” x 7’10”) –
We are advised there is a public footpath running through the property.
Local Authority: Pembrokeshire County Council
Services: Mains water, electricity and private drainage were connected and there was an LPG central heating system. Services will require updating.
Attachments



