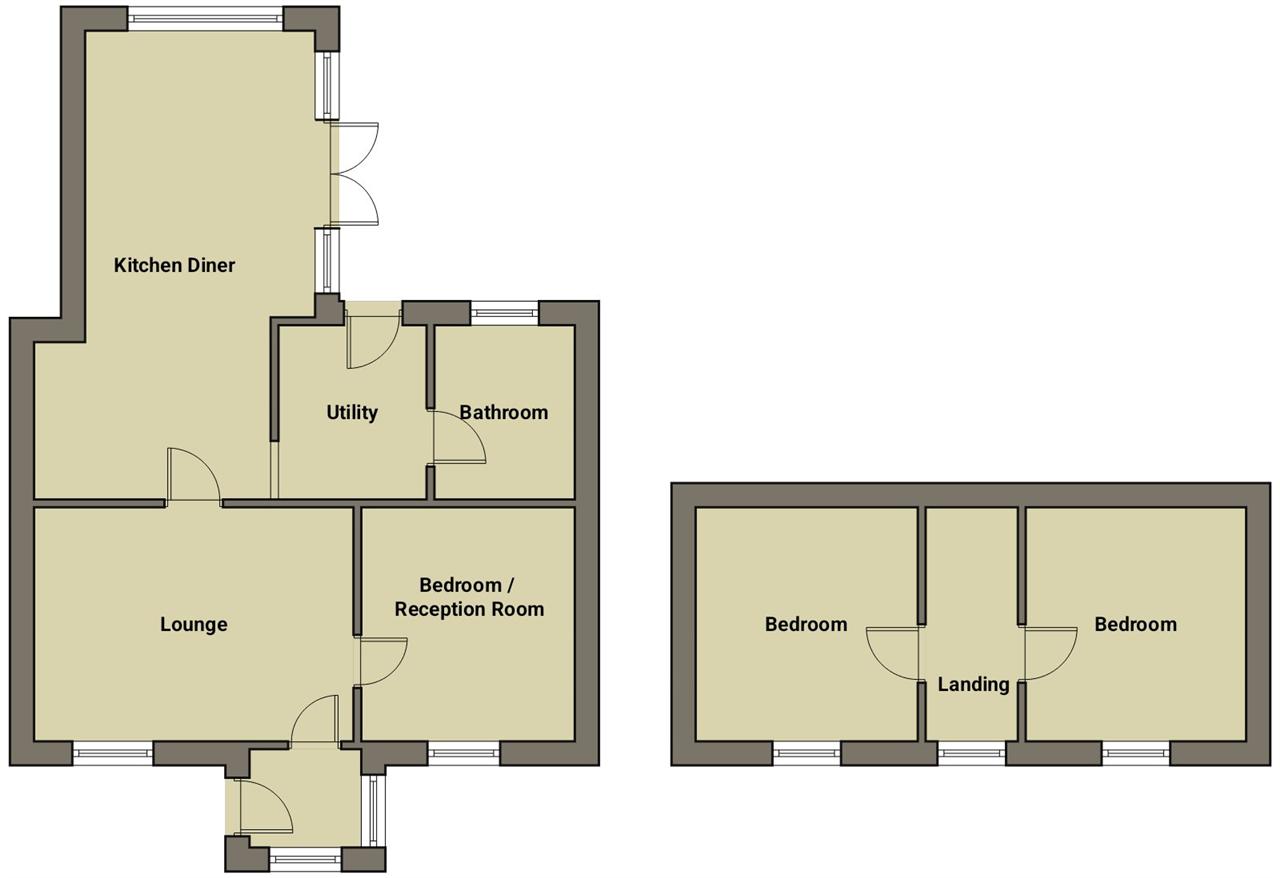Location
Burton is a small village in Pembrokeshire, set on a hill overlooking the River Cleddau with views of the estuary to the south, east and west. The community includes the village of Hill Mountain.
A short drive away is the popular town of Pembroke Dock with it many amenities, including train station and ferry port.
Porch
uPVC double glazed door to the side and uPVC double glazed window to front and side.
Lounge
uPVC double glazed window to the front, fireplace with brick surround and log burner, under stairs storage and two radiators.
3.69m (12′ 1″) x 4.99m (16′ 5″)
Kitchen/Dner
uPVC double glazed French doors to the side, ceiling to floor uPVC double glazed window to the rear, eye level baseline units with worktops over, Central island with electric oven, electric hob and extractor fan over, sink with mixer tap, integral dishwasher, space for fridge/freezer and two radiators.
7.22m (23′ 8″) x 3.54m (11′ 7″)
Utiltiy Room
uPVC double glazed door to the rear, eye level baseline units with worktops over, plumbing for washing machine, space for dryer, loft access and rdiator.
2.50m (8′ 2″) x 1.98m (6′ 6″)
Bathroom
uPC obscure double glazed window to the rear, bath with shower over, wash hand basin in vanity unit with mixer tap, WC and heated towel rail.
2.57m (8′ 5″) x 2.50m (8′ 2″)
Bedroom/Dining Room
uPVC double gazed window to the front, original fireplace with log burner and radiator.
3.39m (11′ 1″) x 3.69m (12′ 1″)
Landing
uPVC double glazed window to the front with views of the Cleddau waterways and loft access.
1.49m (4′ 10″) x 3.77m (12′ 5″)
Bedroom
uPVC double glazed window to the front with views of the Cleddau waterways, original fireplace, original floor boards and radiator.
3.39m (11′ 1″) x 3.70m (12′ 2″)
Bedroom
uPVC double glazed window to the front with views of the Cleddau waterways, original fireplace, original floor boards and radiator.
3.43m (11′ 3″) x 3.75m (12′ 4″)
Garage
uPVC double glazed door to the front and rear, uPVC double glazed window to the rear, electric garage doors and storage.
7.09m (23′ 3″) x 3.88m (12′ 9″)
Externally
Parking to the front of the property, walled low maintenance front garden. Garden to the rear of the property with patio area, laid to lawn, fenced surround with planted borders, two sheds and countryside views.
Disclaimer : These particulars are intended to give a fair description of the property but their accuracy cannot be guaranteed, and they do not constitute an offer of contract. Intending purchasers must rely on their own inspection of the property. None of the above appliances/services have been tested by ourselves. We recommend purchasers arrange for a qualified person to check all appliances/services before legal commitment.


