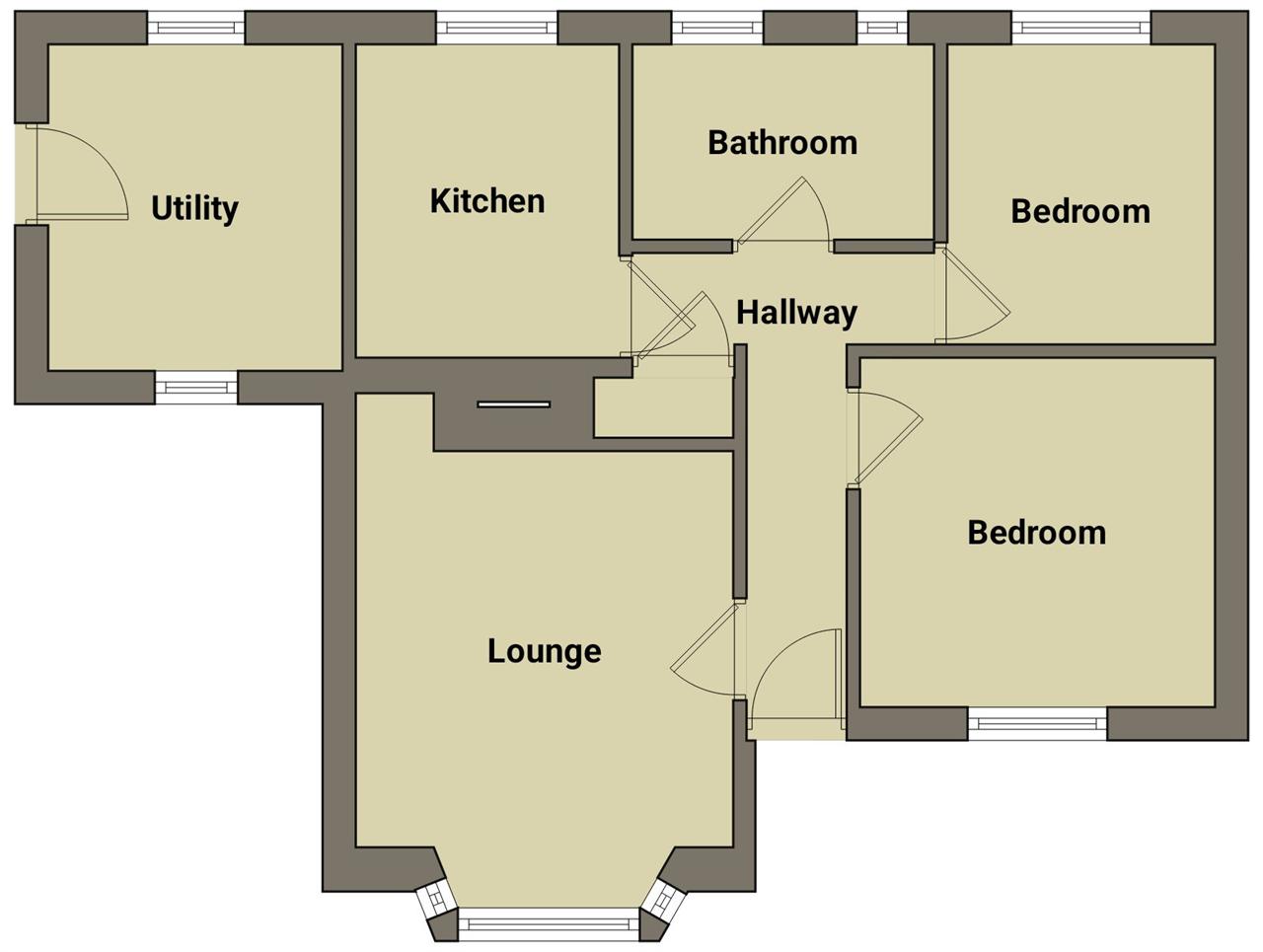Started 24 days ago
13 Views
Fleming Crescent, Haverfordwest, Haverfordwest, Pembrokeshire (POM1001824)
Property ID: POM1001824, Bungalow.
£169,950
21
First Glance
~ NO CHAIN ~ A well presented two bedroom semi detached house situated on the edge of Haverfordwest. The property benefits from gas central heating and enclosed lawn garden. The accommodation briefly comprises hallway, lounge, kitchen, utility, bathroom and two bedrooms. Driveway and off road parking for approx 3 vehicles with additional on street parking. Enclosed south facing garden to the rear with side access. EPC rating D. Council tax band B.
Accommodation
PVCu double glazed entrance door leading into;
Hallway
Slate flooring, radiator, cupboard housing gas combination boiler, doors to;
Lounge
PVCu double glazed bay window to the front, laminate flooring, radiator, fireplace with multi fuel burner, slate hearth and timber mantle.
3.62m (11′ 11″) x 3.37m (11′ 1″)
.
Kitchen
Two PVCu double windows to the rear, tile floor radiator. A range of wall and base units with worktop and breakfast bar, ceramic sink with mixer tap, built in electric oven, hob with extractor hood over, built in dishwasher and wine cooler.
2.85m (9′ 4″) x 2.65m (8′ 8″)
.
Utility
PVCu double glazed windows to the front and rear, PVCu double glazed door to the side, tile floor, plumbing for washing machine and tumble dryer, space for fridge / freezer, sink with mixer tap,
3.00m (9′ 10″) x 2.70m (8′ 10″)
Bathroom
Two PVCu double glazed windows to the rear, slate tile floor, tiled walls, radiator, bath with electric shower over, pedestal wash basin, close coupled wc,
2.63m (8′ 8″) x 1.80m (5′ 11″)
Bedroom
PVCu double glazed window to the rear, fitted carpet, tall radiator.
2.40m (7′ 10″) x 3.03m (9′ 11″)
Bedroom
PVCu double glazed window to the front, fitted carpet, tall radiator.
3.33m (10′ 11″) x 3.03m (9′ 11″)
Externally
Enclosed south facing garden to the rear mainly laid to lawn with garden shed and insulated summer house with electric connected.
Driveway and off road parking for approx 3 vehicles with additional on street parking.
Driveway and off road parking for approx 3 vehicles with additional on street parking.
Additional Notes
There is potential for loft conversion subject to planning and building regulation approvals.
Attachments


