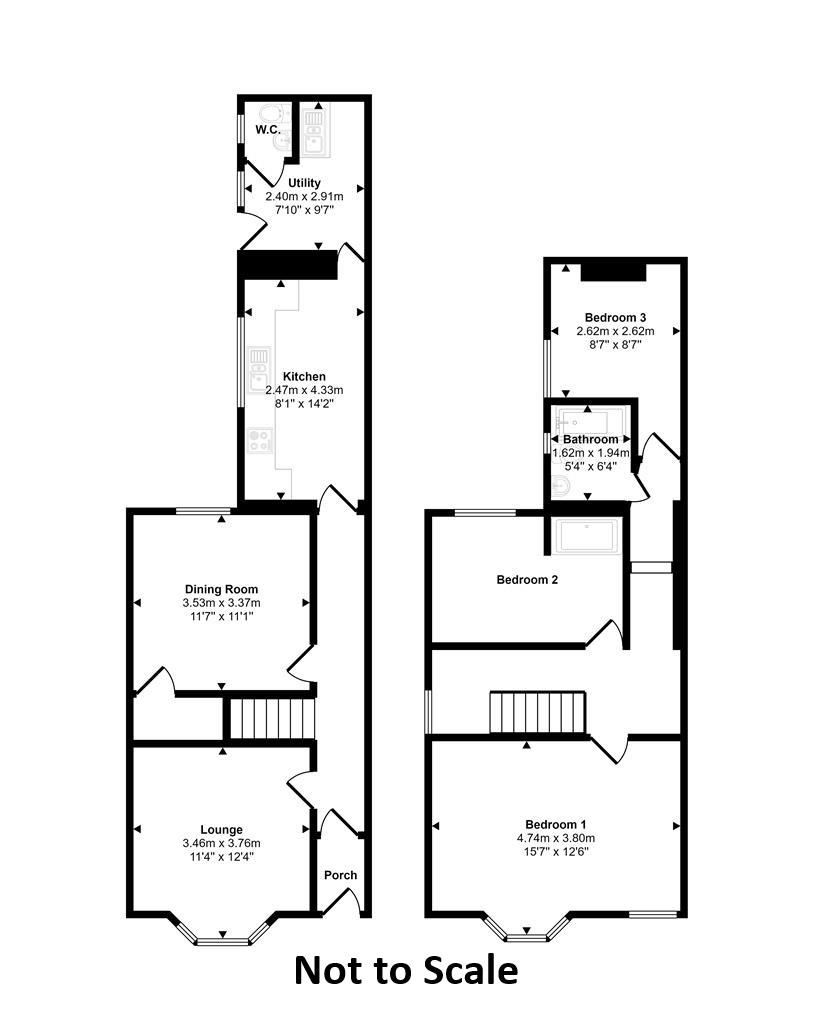Started November 6, 2024
200 Views
Belle Vue Terrace, Pembroke Dock, Pembroke Dock, Pembrokeshire (POM1001701)
Property ID: POM1001701, End of Terrace.
£149,950
231
First Glance
A three bedroom end of terrace house in the popular location of Pembroke Dock convenient to the schools, supermarkets and train station. Briefly comprising :- Two reception rooms, kitchen, utility room, cloakroom, three bedrooms and a bathroom. Externally :- Garden to the rear and side of the property with laid to lawn and views of the Milford Haven waterways. EPC rating D. Council tax band C.
Location
Pembroke Dock (Welsh: Doc Penfro) is a town and a community in Pembrokeshire, South West Wales, 3 miles (4.8 km) northwest of Pembroke on the banks of the River Cleddau. Originally Paterchurch, a small fishing village, Pembroke Dock town expanded rapidly following the construction of the Royal Navy Dockyard in 1814. The Cleddau Bridge links Pembroke Dock with Neyland.
After Haverfordwest and Milford Haven, Pembroke Dock is the third-largest town in Pembrokeshire being more populous than neighbouring Pembroke.
After Haverfordwest and Milford Haven, Pembroke Dock is the third-largest town in Pembrokeshire being more populous than neighbouring Pembroke.
Porch
uPVC obscure double glazed door to the front.
Hallway
Radiator and original tiled flooring.
Lounge
uPVC double glazed by window to the front, tiled fire place and radiator.
3.69m (12′ 1″) x 3.32m (10′ 11″)
Dining Room
uPVC double glazed window to the rear, understairs storage and radiator.
3.70m (12′ 2″) x 3.44m (11′ 4″)
Kitchen
uPVC double glazed window to side, a range of wall and baseline units with work space over, sink with mixer tap, gas hob and electric oven, space for fridge/freezer, space for washing machine and radiator.
4.45m (14′ 7″) x 2.59m (8′ 6″)
Utility Room
uPVC obscure double glazed door to the side, uPVC double glazed window to the side, sink with mixer tap in build in unit, gas boiler installed in 2020, gas boiler and radiator.
2.96m (9′ 9″) x 2.53m (8′ 3″)
Cloakroom
uPVC obscure double glazed window to the side, WC, wash hand basin with mixer tap and heated towel rail.
Landing
Window to the side and storage cupboard.
Bedroom
uPVC double glazed window to the rear, electric shower in double cubicle and radiator.
2.80m (9′ 2″) x 3.75m (12′ 4″)
Bathroom
uPVC obscure double glazed window to the side, bath, WC, wash hand basin and radiator.
2.01m (6′ 7″) x 1.70m (5′ 7″)
Bedroom
uPVC double glazed window to the side and radiator.
3.96m (13′ 0″) x 2.62m (8′ 7″)
Bedroom
uPVC double glaze bay window to the front, uPVC double glazed window to the front, original wooden floor boards and radiator.
3.38m (11′ 1″) x 4.81m (15′ 9″)
Externally
Garden to the rear with hard standing patio area and access leading out onto lane. Side garden with laid to lawn all enjoying views of the Milford Haven waterways with gated access on to Belle Vue Terrace.
.
Attachments


