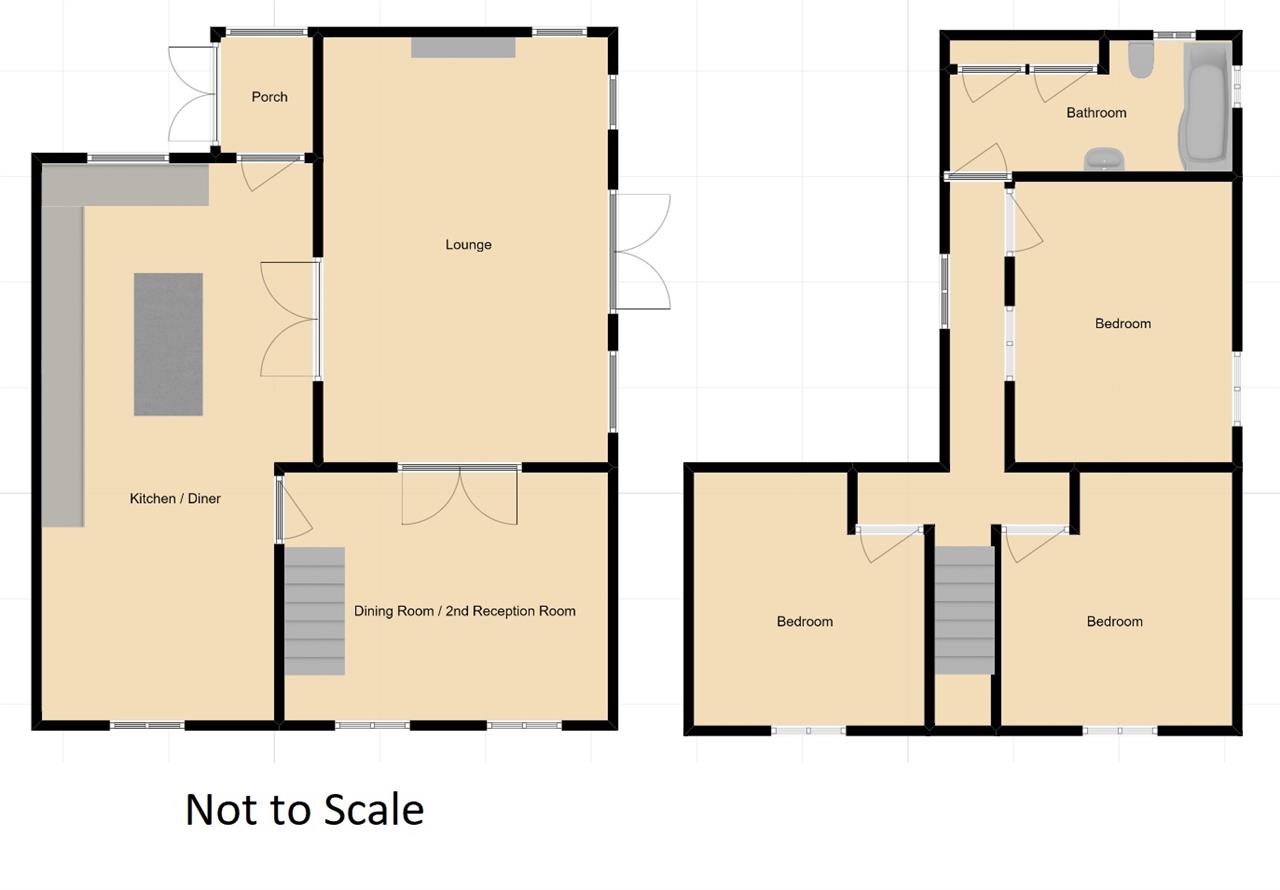Started July 18, 2024
841 Views
Clayston Farmhouse, Freystrop, Haverfordwest, Pembrokeshire (POM1001667)
Property ID: POM1001667, Detached House.
£365,000
231
First Glance
A detached three bedroom farmhouse enjoying open countryside views convenient to the county town of Haverfordwest with its many amenities. Comprising of:- Porch, kitchen/diner, two reception rooms, three double bedrooms and bathroom. Externally:- Driveway parking and lawn area to the front of the property. Gated access on both sides of the property with patio area and steps leading up to laid to lawn rear garden. The property benefits from oil fired central heating and double glazing throughout. EPC E
Location
Freystrop is a village, parish and community in Pembrokeshire, 2 miles southeast of county town, Haverfordwest with its amenities including shop, supermarkets, leisure centre and schools.
Porch
uPVC french doors to side, uPVC double glazed floor-to-ceiling windows and tiled flooring.
1.46m (4′ 9″) x 1.91m (6′ 3″)
Kitchen
uPVC double glazed door to rear, uPVC double glazed windows to the front and rear, wall and baseline units with worktop over, sink with mixer tap, electric oven, electric hob with extractor fan over, plumbing for washing machine, space for fridge, french doors into lounge and tiled flooring.
8.04m (26′ 4″) x 3.90m (12′ 9″)
.
.
Lounge
uPVC double glazed french doors to side, three x double glazed windows to rear and side, open fire with stone surround and slate hearth, two x radiator and tiled flooring.
4.10m (13′ 5″) x 6.15m (20′ 2″)
Dining Room
Two x uPVC double glazed windows to the front, storage cupboard, radiator and tiled flooring.
3.60m (11′ 10″) x 4.34m (14′ 3″)
Landing
uPVC double glazed window to the front and side, storage cupboard in the eves and radiator.
Bedroom
uPVC double glazed window to front and radiator.
3.30m (10′ 10″) x 3.65m (12′ 0″)
Bathroom
uPVC obscure double glazed windows to side and rear, airing cupboard, bath with shower over, wash hand basin, WC and radiator.
2.03m (6′ 8″) x 4.11m (13′ 6″)
Bedroom
uPVC double glazed window to the side and radiator.
4.06m (13′ 4″) x 3.12m (10′ 3″)
Bedroom
uPVC double glazed window to the front and radiator.
3.35m (11′ 0″) x 3.61m (11′ 10″)
Externally
Gravelled driveway to the front and side of the property with laid to lawn and fencing/ hedge surround. Gated access on both side leading to rear garden with patio area, steps leading up to laid to lawn with a tiered rockery either side with mature plants and flowers.
.
.
Attachments


