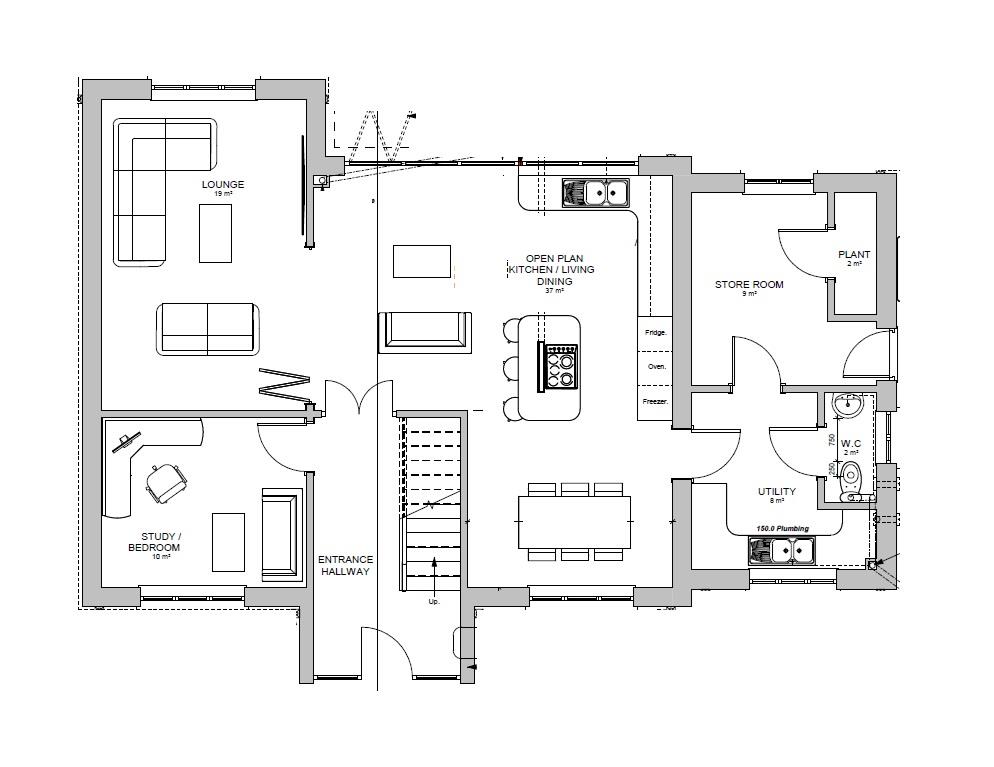Cyffin Barn, Hook, Haverfordwest, Pembrokeshire (POM1001700)
A four/five bedroom detached house under construction in the heart of Hook village benefiting from a high standard build with air source heat pump, solar panels and PVCu double glazing. The property will feature open plan kitchen / dining / living, hand made staircase, master bedroom swith ensuite bathroom and walk in dressing room. EPC -TBC
Disclaimer : These particulars are intended to give a fair description of the property but their accuracy cannot be guaranteed, and they do not constitute an offer of contract. Intending purchasers must rely on their own inspection of the property. None of the above appliances/services have been tested by ourselves. We recommend purchasers arrange for a qualified person to check all appliances/services before legal commitment.



