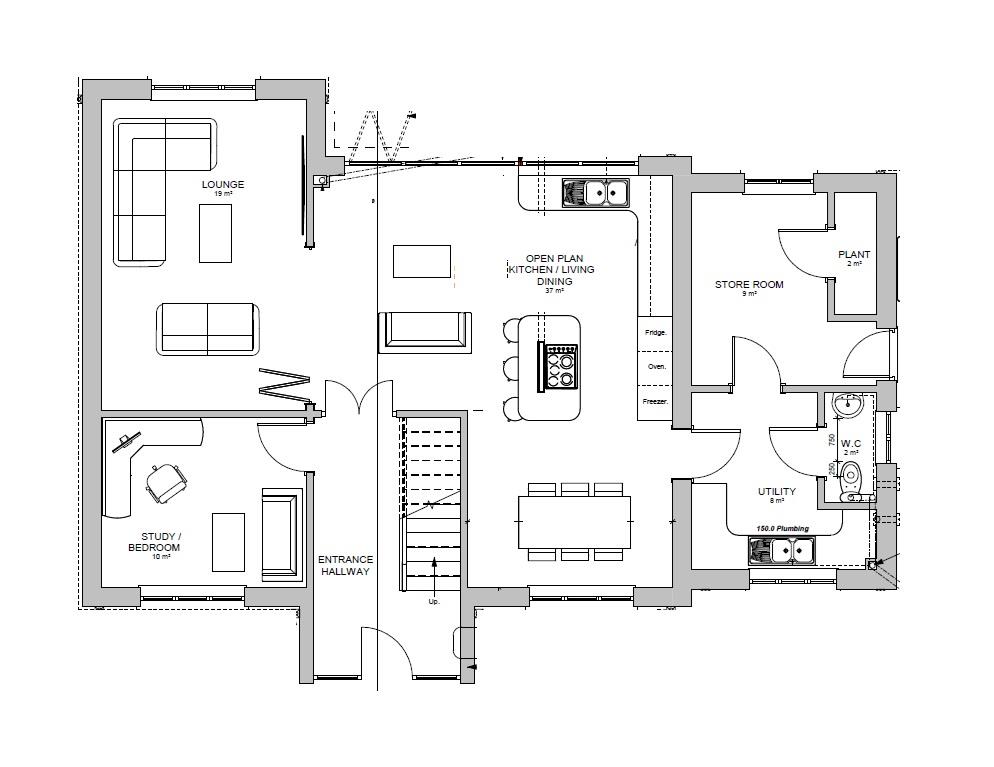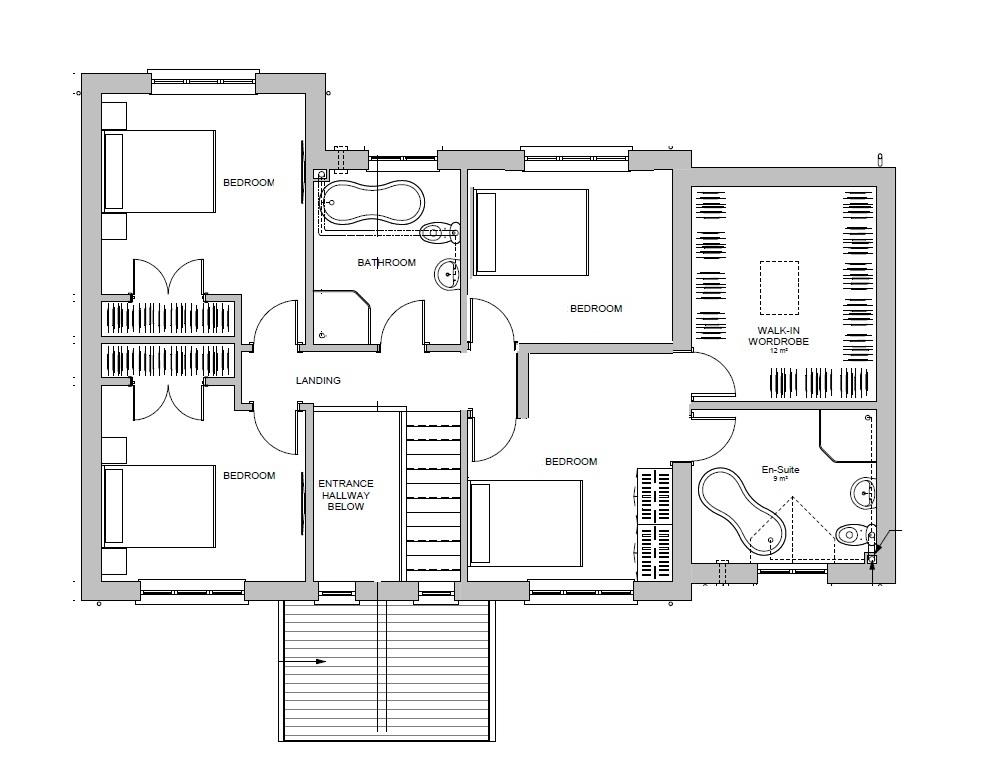Started March 3, 2025
123 Views
Cyffin Barn, Hook, Haverfordwest, Pembrokeshire (POM1001740)
Property ID: POM1001740, Detached House.
£489,500
43
First Glance
A newly built four/five bedroom detached house in the heart of Hook village benefiting from a high standard build with air source heat pump, solar panels and PVCu double glazing. The property benefits from feature open plan kitchen / dining / living, hand made staircase, master bedroom with ensuite bathroom and walk in dressing room. The accommodation briefly comprises hallway, snug / office, open plan kitchen / dining / living, lounge, four double bedrooms, master en suite bathroom and dressing room, family bathroom. EPC -TBC
Accommodation
Composite entrance door.
Hallway
Tile floor, stairs to first floor, oak doors to;
Open Plan Kitchen / Diner
Bifold door to the rear leading out to garden, double glazed windows to the front and rear, tile floor. A range of modern kitchen units with integrated appliances, quartz worktop.
7.16m (23′ 6″) x 6.20m (20′ 4″)
.
.
.
Lounge
Double glazed window to the rear, tile floor.
5.38m (17′ 8″) x 3.54m (11′ 7″)
Study / Office
Double glazed window to the front, tile floor.
2.93m (9′ 7″) x 2.50m (8′ 2″)
Utility
Units with plumbing for washing machine and tumble dryer, cloak room.
3.20m (10′ 6″) x 3.07m (10′ 1″)
Store Room
Double glazed door to side, plant/boiler cupboard.
3.32m (10′ 11″) x 3.20m (10′ 6″)
First Floor Landing
Two double glazed windows to the front, doors to;
Bedroom
Double glazed window to the front, radiator, walk in wardrobe.
Ensuite Bathroom
Obscure PVCu double glazed window to the front, tile floor, part tile walls, heated towel rail, freestanding bath, shower enclosure, close coupled wc, vanity wash hand basin.
Bedroom
Double glazed window to the rear, radiator.
Bedroom
Double glazed window to front, radiator, built in wardrobe.
3.54m (11′ 7″) x 3.39m (11′ 1″)
Bedroom
Double glazed window to rear, radiator, built in wardrobe.
3.54m (11′ 7″) x 3.48m (11′ 5″)
Family Bathroom
Obscure double glazed window to the rear. Bathroom suite including bath, shower enclosure, vanity wash hand basin and wc, tile floor, part tile walls.
Externally
Driveway to the side providing off road parking leading to cedar clad purpose built shed.Enclosed garden laid to lawn and patio.
.
.
Attachments



