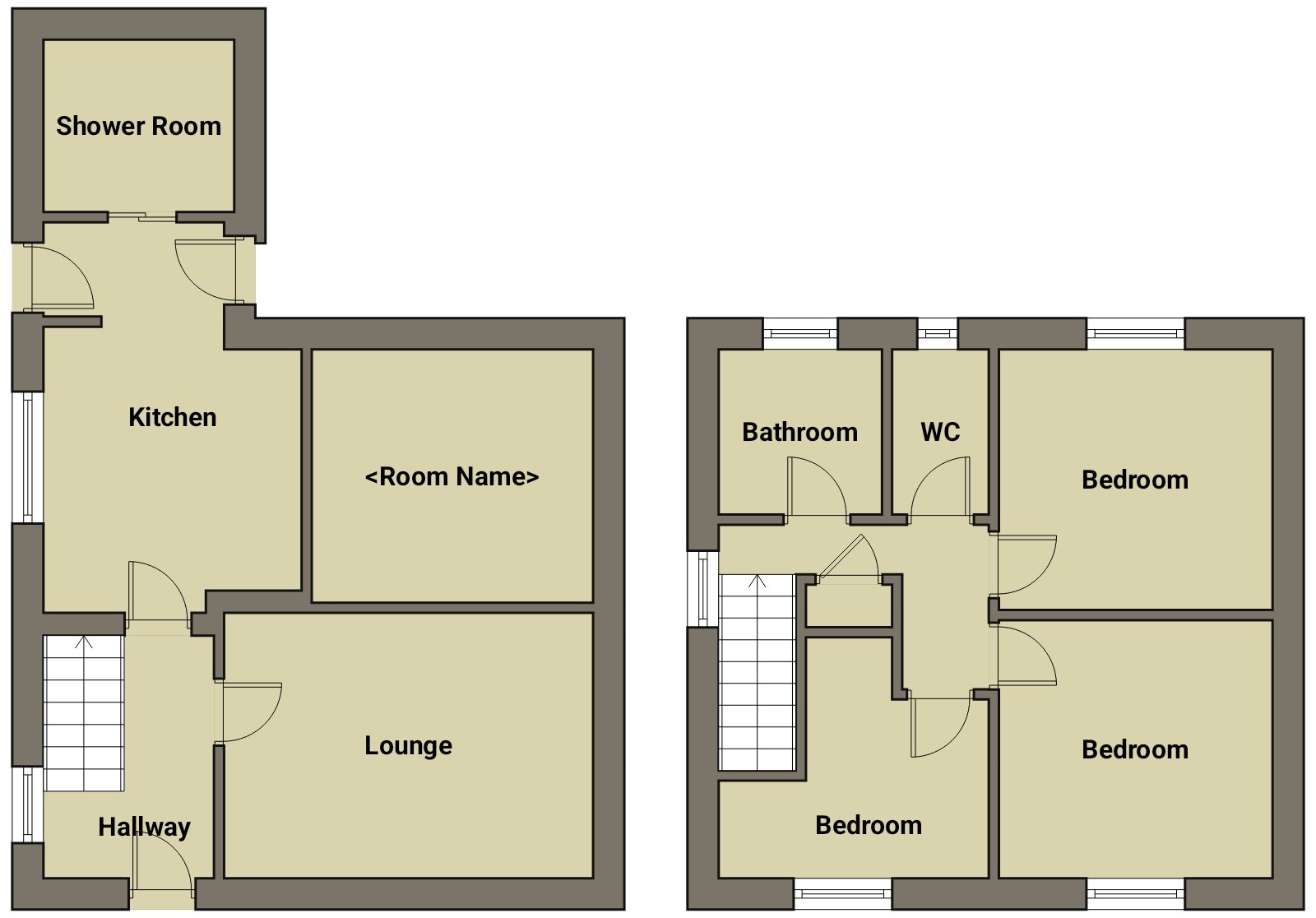Started August 29, 2025
15 Views
Fleming Crescent, Haverfordwest, Haverfordwest, (POM1001802)
Property ID: POM1001802, Semi Detached.
£162,000
232
First Glance
A well presented three bedroom semi detached house conveniently located within walking distance of local amenities. The property benefits from off road parking, double glazing and gas central heating. The accommodation briefly comprises hallway, lounge, kitchen, dining room, shower room, three bedrooms, bathroom and separate wc. Externally; Driveway parking, garage, patio and enclosed lawn garden. EPC rating D. Council tax band C.
Hallway
PVCu double glazed entrance door, tile floor, radiator, stairs to first floor with storage under, doors to;
Lounge
PVCu double glazed window to the front, fitted carpet, radiator, feature fireplace.
4.39m (14′ 5″) x 3.20m (10′ 6″)
Kitchen
PVCu double glazed window to the side, two PVCu double glazed doors, tile floor. Wall and base units, electric cooker point, 1&1/2 bowl sink, plumbing for washing machine, space for fridge /freezer.
4.82m (15′ 10″) x 3.16m (10′ 4″)
.
Dining Room
PVCu double glazed patio door, fitted carpet, tall radiator.
3.35m (11′ 0″) x 3.19m (10′ 6″)
Shower Room
Obscure PVCu double glazed window to the rear, close coupled wc, pedestal wash hand basin, walk-in in shower area with electric shower.
2.13m (7′ 0″) x 2.03m (6′ 8″)
First Floor Landing
PVCu double glazed to the side, fitted carpet, airing cupboard.
Bathroom
Obscure PVCu double glazed window to rear, tile walls, floor covering, vanity wash hand basin, paneled bath with electric shower over, heated towel rail.
WC
Obscure PVCu double glazed window to the rear, close coupled wc, floor covering.
Bedroom
PVCu double glazed window to the rear, fitted carpet, radiator.
3.23m (10′ 7″) x 3.18m (10′ 5″)
Bedroom
PVCu double glazed window to the front, fitted carpet, radiator.
3.26m (10′ 8″) x 3.19m (10′ 6″)
Bedroom
PVCu double glazed window to the front, fitted carpet, radiator.
3.20m (10′ 6″) x 2.94m (9′ 8″)
Externally
Driveway to the front providing off road parking. Side access leading to detached garage. Enclosed rear garden laid to lawn with patio area off kitchen and dining room.
Detached Garage
7.01m (23’0″) x 3.35m (11’0″)
.
Attachments


