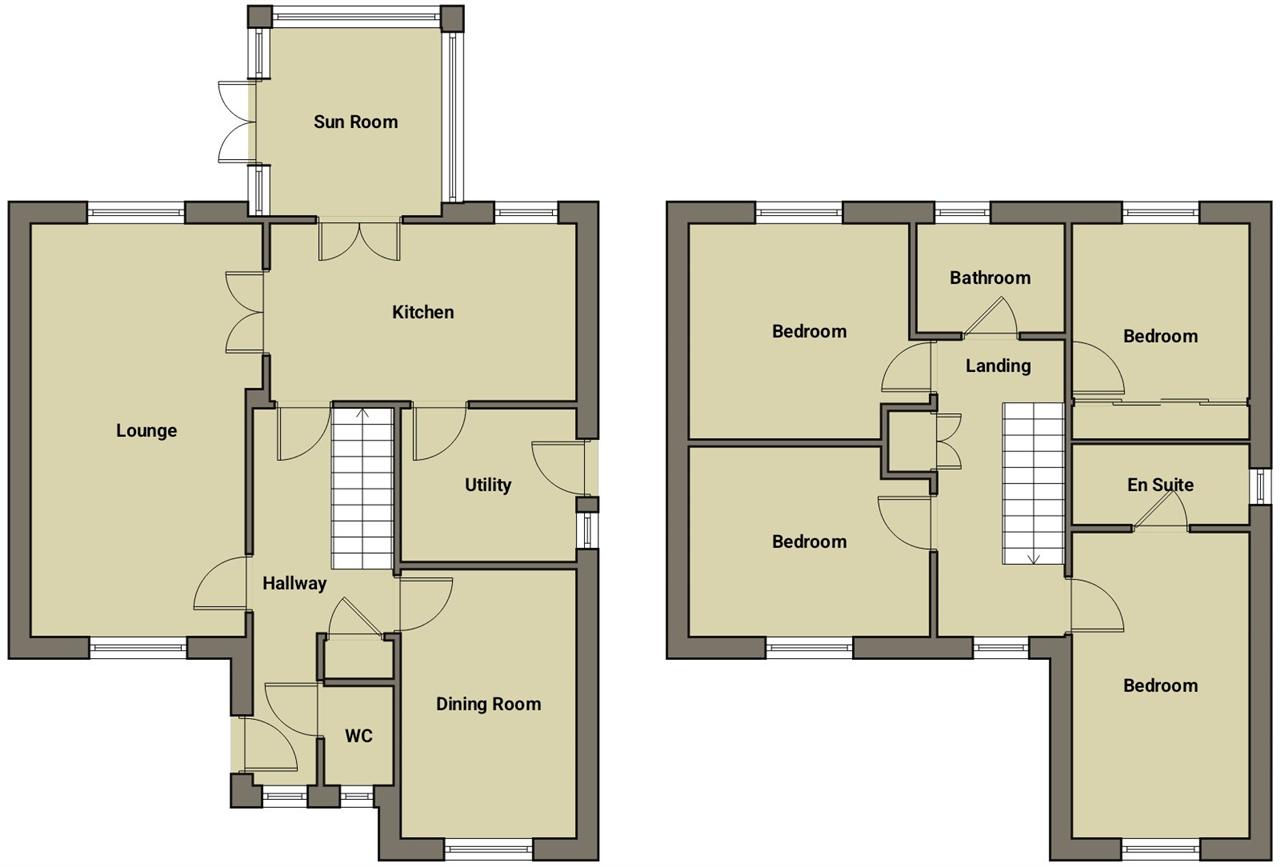Started September 8, 2025
558 Views
Glenfields Road, Haverfordwest, Haverfordwest, Pembrokeshire (POM1001811)
Property ID: POM1001811, Detached House.
£419,950
243
First Glance
Popular Move are delighted to be marketing this well presented four bedroom detached house situated in the popular residential area of Glenover Park. The property benefits from double glazing, gas central heating, ample off road parking and south facing garden. The accommodation briefly comprises hallway, cloakroom, lounge, dining room, kitchen, sun room, utility, four bedrooms, master en suite shower room and family bathroom. Externally; Enclosed garden to the rear laid to lawn and patio. EPC ‘C’. Council tax band F.
Location
Haverfordwest, the county town of Pembrokeshire, is rich in history and offers a variety of local amenities, including shops, restaurants, and schools. The town is surrounded by picturesque countryside and is just a short distance from beautiful coastal areas, providing a nice balance of urban convenience and natural beauty. With excellent transport links, Haverfordwest allows for easy access to nearby towns and attractions, enhancing its appeal for both residents and visitors.
Hallway
Composite entrance door with side panels, PVCu double glazed stain glass window to the front, oak floor, radiator, built in storage cupboard, stairs to first floor with cupboard under, doors to;
Cloakroom
Obscure PVCu double glazed window to the front, pedestal wash hand basin, wc, heated towel rail, tile floor.
Lounge
PVCu double glazed windows to the front and rear, two radiators, oak flooring.
7.14m (23′ 5″) x 3.80m (12′ 6″)
.
Dining Room
PVCu double glazed window to the front, oak flooring, radiator, BT point.
4.65m (15′ 3″) x 2.99m (9′ 10″)
Kitchen
PVCu double glazed window to the rear, tile floor, radiator. A range of wall and base units with worktop over, one and half bowl stainless steel sink with mixer tap, electric Smeg range cooker, built in dishwasher.
5.23m (17′ 2″) x 3.67m (12′ 0″)
.
Sun Room
PVCu double glazed windows and french door, tile floor, radiator.
3.27m (10′ 9″) x 2.99m (9′ 10″)
Utility
PVCu double glazed window and door to side, tile floor, radiator, wall and base units, stainless steel sink with mixer tap, plumbing for washing machine and tumble dryer, space for fridge and freezer, wall mounted gas boiler.
3.02m (9′ 11″) x 2.68m (8′ 10″)
First Floor Landing
PVCu double glazed window to the front, fitted carpet, airing cupboard with double doors , loft access, doors to;
Bedroom
PVCu double glazed window to front, fitted carpet, radiator.
5.07m (16′ 8″) x 2.99m (9′ 10″)
En Suite
Obscure PVCu double glazed window to the side, tile floor part tile walls, heated towel rail, vanity unit with wash hand basin and wc, walk in double shower.
Bedroom
PVCu double glazed window to the front, fitted carpet, radiator.
4.16m (13′ 8″) x 3.26m (10′ 8″)
Bedroom
PVCu double glazed window to the rear, fitted carpet, radiator.
3.82m (12′ 6″) x 3.74m (12′ 3″)
Bathroom
Obscure PVCu double glazed window to the rear, tile floor, part tile walls, heated towel rail, paneled bath, shower enclosure, close coupled wc, vanity wash hand basin.
Bedroom
PVCu double glazed window to the rear, fitted carpet, radiator, built in wardrobes with mirrored sliding doors. There is a hot water cylinder located in corner of wardrobes.
3.20m (10′ 6″) x 2.99m (9′ 10″)
Externally
Brick paved driveway to the front providing ample off road parking for several vehicles. Enclosed garden to the rear with side access. The south facing rear garden is laid to patio and lawn.
Attachments


