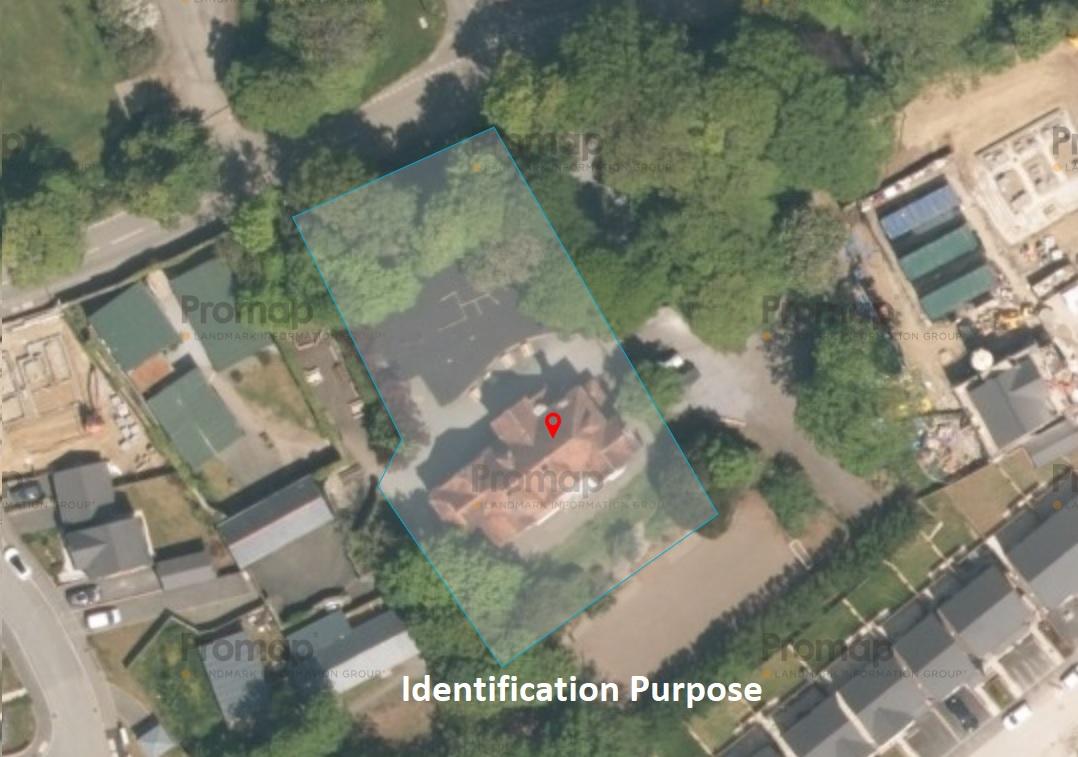Started February 25, 2025
444 Views
Glenover House, Haverfordwest, Haverfordwest, Pembrokeshire (POM1001739)
Property ID: POM1001739, Detached House.
£495,000
385
First Glance
Popular Move are delighted to be marketing Glenover House situated on the edge of Haverfordwest. The property has various development opportunities from commercial space to residential (subject to planning consent). The property is currently used as a private school but was built as a Gentleman’s Residence in c.1907. It retains many well preserved original features. The south-facing aspect provides light and airy extensive accommodation. The property is available set in 1/4 acre however there is the option for additional grounds via separate negotiation.
Location
Scarrowscant Lane is situated towards the western outskirts of Haverfordwest adjoining open space known as the Racecouse. The County town has an excellent range of amenities including shops, restaurants, banks and schools etc. Several beaches within the stunning western section of the Pembrokeshire Coast National Park and the 22 miles or so of the beautiful navigable Milford Haven Waterway are within a few minutes drive.
‘Reception’
Original wooden door with lead glass window to the front and rear, uPVC double glazed window to the rear, wooden fireplace with brick surround and terracotta tiled hearth, two x radiators and wooden floor boards.
8.30m (27′ 3″) x 4.41m (14′ 6″)
.
‘Meeting Room’
uPVC double glazed bow window to the front with lead effect, uPVC double glazed window to the side, open fire place with wood and tiled surround and two radiators.
4.40m (14′ 5″) x 3.95m (13′ 0″)
‘The Garden Room’
uPVC double glazed door to the side, three x uPVC double glazed window to the side and rear, uPVC double glazed bay window to the rear all with lead effect, Open fire place with tiled surround and two x radiator.
6.22m (20′ 5″) x 5.43m (17′ 10″)
”The Red Room’
uPVC double glazed box window to the rear, original fire place and two x radiators.
4.93m (16′ 2″) x 5.18m (17′ 0″)
‘Boys Toilet’
uPVC obscure double glazed window to the front and side, urinal, two x wash hand basins, WC, storage cupboard, hand dryer, radiator nd black and white tiled flooring.
2.52m (8′ 3″) x 2.72m (8′ 11″)
‘Medical Room’
uPVC double glazed window to the front, sink, shelving, space for fridge and radiator.
1.90m (6′ 3″) x 1.94m (6′ 4″)
‘Girls Toilet’
uPVC obscure double glazed window to the front, two x WC cubicles, two x wash hand basin, hand dryer and radiator.
2.26m (7′ 5″) x 2.95m (9′ 8″)
‘Art Room’
uPVC double glazed window to the side, baseline units, sink and radiator.
4.57m (15′ 0″) x 4.41m (14′ 6″)
‘Toilet’
uPVC double glazed windows to the front, disabled WC, wash hand basin and radiator.
2.24m (7′ 4″) x 2.10m (6′ 10″)
Hallway
uPVC double glazed door to the side, terracotta original flooring and radiator.
‘Boys Toilets’
uPVC double glazed window to the side, two x WC cubicles, urinal, sink and terracotta flooring.
1.66m (5′ 6″) x 3.01m (9′ 11″)
‘Boiler Room’
uPVC double glazed door to the side and terracotta flooring.
1.66m (5′ 5″) x 3.46m (11′ 4″)
‘Girls Toilet’
uPVC double glazed window to front, two x WC cubicles, two x stainless steel wash hand basins, hand dryer and terracotta flooring.
1.78m (5′ 10″) x 2.81m (9′ 3″)
Landing
uPVC double glazed bow window to the front, uPVC double glazed window to the side, original oak stair case and radiator.
‘Office’
uPVC double glazed window to the front and side, fireplace, storage cupboard, sink unit and radiator.
3.31m (10′ 10″) x 3.95m (12′ 11″)
‘Corner Room’
uPVC double glazed bay window to the rear, three x double glazed windows to the side and rear, fire place, two x storage cupboard and two x radiator.
6.21m (20′ 4″) x 5.46m (17′ 11″)
‘Common Room’
uPVC double glazed window to the rear, fire place, storage cupboard and radiator.
5.21m (17′ 1″) x 4.39m (14′ 5″)
‘Middle Room’
uPVC double glazed window to the rear, fireplace and radiator.
5.17m (17′ 0″) x 4.92m (16′ 2″)
‘Rest Room’
uPVC double glazed window to the front, sink in baseline unit and radiator.
3.21m (10′ 6″) x 2.24m (7′ 4″)
‘Male Staff Toilets’
uPVC double glazed window to the side, sink, WC and hand dryer.
2.06m (6′ 9″) x 1.09m (3′ 7″)
‘Office’
uPVC double glazed window to the front and radiator.
2.26m (7′ 5″) x 1.76m (5′ 9″)
‘Dale’
uPVC double glazed widow to the rear, two x Storage cupboards, fireplace and radiator.
4.57m (15′ 0″) x 3.90m (12′ 10″)
‘Staff Room’
Two x uPVC double glazed window to the side and rear, sink unit and radiator.
3.10m (10′ 2″) x 4.06m (13′ 4″)
‘Ladies Staff Toilet’
uPVC double glazed window to the side, wash hand basin, WC, hand dryer and radiator.
3.43m (11′ 3″) x 1.65m (5′ 5″)
Landing
uPVC double glazed window to the front, storage cupboard and Walk-in storage in the eves with radiator.
‘Dr Rileys Office’
Velux window and access to the eves.
3.27m (10′ 9″) x 2.70m (8′ 10″)
‘Store Room’
uPVC double glazed window to the front and radiator.
‘S1’
Two x uPVC double glazed window to the side and rear, two x storage in the eves, fireplace, wash hand basin and radiator.
4.41m (14′ 6″) x 7.45m (24′ 5″)
‘S2’
uPVC double glazed window to the rear, storage in the eves and radiator.
4.91m (16′ 1″) x 3.30m (10′ 10″)
Externally
The main access to Glenover House is via the north-east corner from where a ‘right of way’ gated tree line driveway sweeps up to the rear of the house with ample parking. The garden area is currently laid to playground material but was a lawn. The property is available set in 1/4 acre however there is the option for additional grounds via separate negotiation.
Attachments


