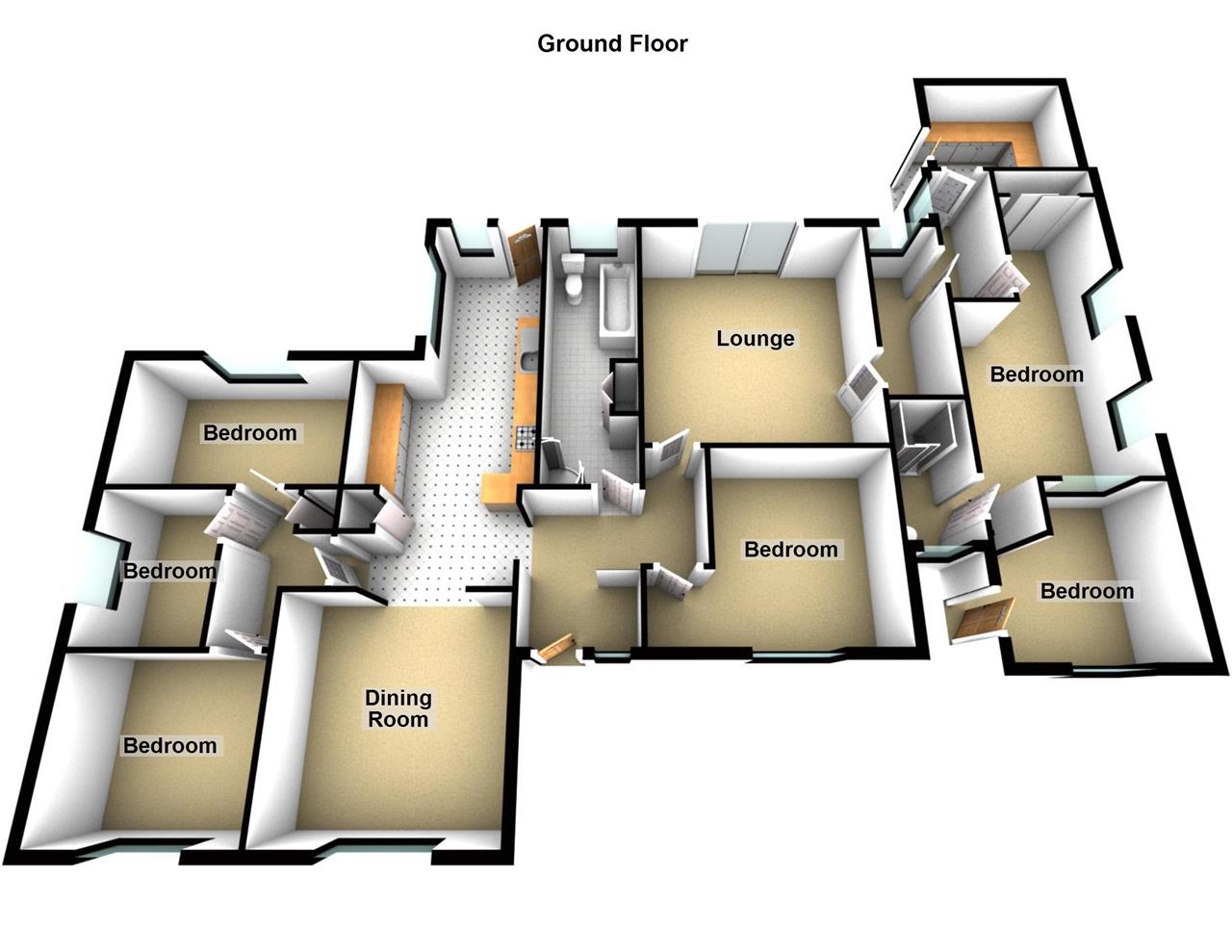Started April 2, 2024
322 Views
Golden Hill, Spittal, Haverfordwest, Pembrokeshire (POM1001630)
Property ID: POM1001630, Bungalow.
£Guide299,950
242
First Glance
No Chain
Popular Move are delighted to be marketing this detached bungalow on the edge of the popular village of Spittal. The property benefits from accommodation which can used in various layouts briefly comprises, hallway, kitchen / diner, lounge, bathroom, shower room, four/study , Oil fired central heating and double glazed windows throughout. Externally; There are enclosed gardens to the front and rear laid to lawn and paving. Tax Band E (£1,899.33) .
Hallway
Double glazed door to the front, double glazed window to front.
Kitchen
Double glazed window to the rear, double glazed window to the front and side, wall and base line units with work tops over, electric oven and electric hob with extractor fan over, sink with mixer tap, space for dishwasher, space for fridge, cupboard and radiator.
6.58m (21’7″) x 3.15m (10’4″)
.
6.58m (21’7″) x 3.15m (10’4″)
Dining Room
Double glazed window to front and side, radiator.
3.68m (12′ 1″) x 3.64m (11′ 11″)
Hallway
Loft access and cupboard.
Bedroom
Double glazed window to front, radiator.
2.71m (8′ 11″) x 3.12m (10′ 3″)
Bedroom
Double glazed window to the side, radiator.
2.04m (6′ 8″) x 2.47m (8′ 1″)
Bedroom
Double glazed window to the rear, radiator.
2.29m (7′ 6″) x 3.88m (12′ 9″)
Bathroom
Obscure double glazed window to the rear, bath, wash hand basin, WC, Shower cubicle with glass sliding doors, airing cupboard, partially tiled, tiled flooring and two radiators.
5.12m (16′ 9″) x 1.66m (5′ 6″)
.
Bedroom
Double glazed window to front, radiator.
4.15m (13′ 7″) x 3.30m (10′ 10″)
Lounge
Double glazed patio doors to the rear of the property, fire place with wood surround and coal effect gas fire, feature wooden floor boards, radiator.
4.30m (14′ 1″) x 4.18m (13′ 9″)
.
Hallway/landing
Double glazed window to the rear, under stairs storage, radiator.
Lower landing
Double glazed window to the side, radiator.
Utility room
Double glazed door to garden, wall and base line units with work tops over.
2.04m (6′ 8″) x 2.74m (9′ 0″)
Bedroom
Two double glazed windows to the side, double sliding mirrored wardrobe doors, two radiators.
5.41m (17′ 9″) x 3.06m (10′ 1″)
Dressing Room
Double glazed window to the front, door leading outside, radiator.
2.93m (9′ 7″) x 3.06m (10′ 1″)
Shower room
Obscure double glazed window to the front, Double shower cubicle with glass sliding doors, wash hand basin, WC extractor fan and partially tiled.
1.24m (4′ 1″) x 2.45m (8′ 0″)
Externally
Garden to the front of the property with pathway leading to gated entrance, laid to lawn with pathway leading to the rear garden. Paved patio area with garden shed and oil tank in fence enclosure. Attractive fish pond surrounded by mature, shrubs, plants and bamboo.
.
.
Tax Band E (£1,899.33)
.
Attachments


