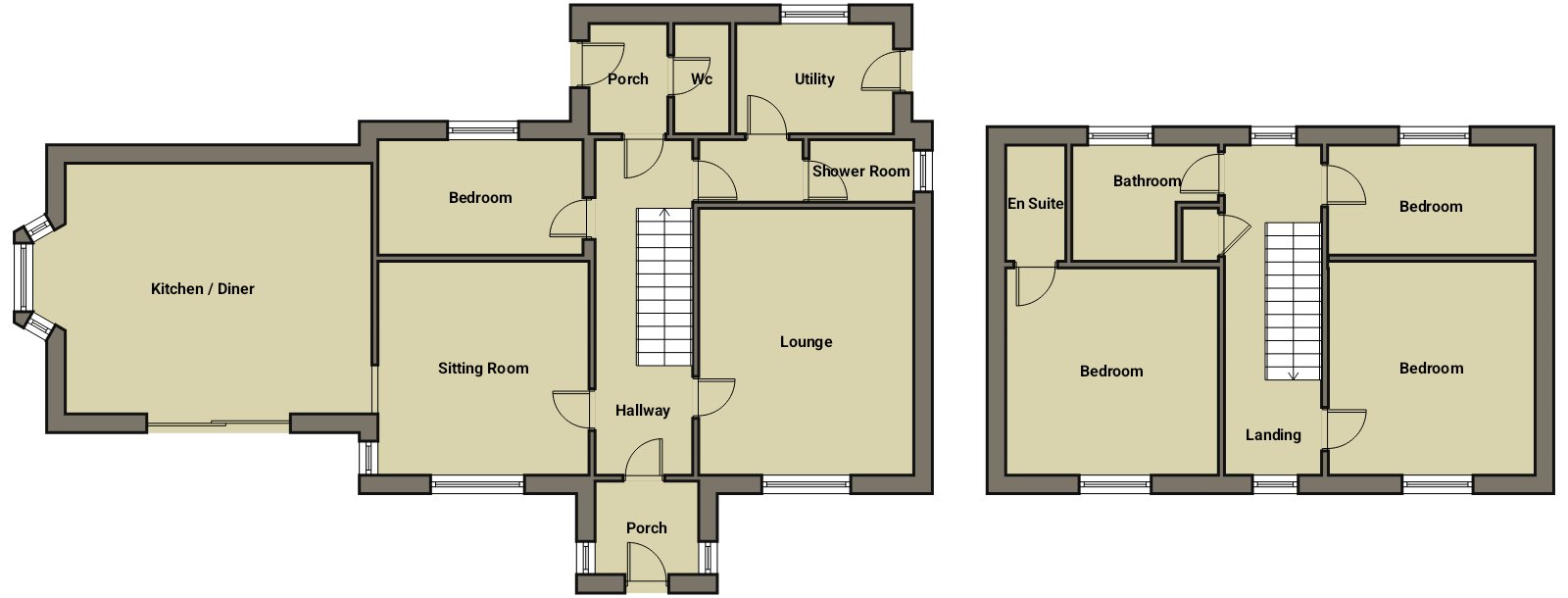Started October 16, 2025
530 Views
Keeston House, Keeston, Haverfordwest, Pembrokeshire (POM1001820)
Property ID: POM1001820, Detached House.
£450,000
43
First Glance
A stylish and beautifully presented detached four bedroom property in the sought after location of Keeston convenient to the Pembrokeshire coastline and beaches. Briefly comprising of :- Open plan kitchen/diner, two reception rooms, cloakroom, wet room, utility room, four bedrooms, ensuite and bathroom. Externally :- The front landscaped garden has plenty of sitting areas surrounded by borders with well established flowers and plants enjoying countryside views. Gated access to the rear parking area with parking for several cars. Council tax band F. EPC rating D.
Location
Situated in the village of Keeston and a short drive to local beaches and the beautiful Pembrokeshire Coast. The county town of Haverfordwest is approximately 6 miles away with all amenities.
Entrance
uPVC double glazed door to the front, two x uPVC double glazed windows to the side, quarry tiled flooring.
1.82m (6′ 0″) x 2.18m (7′ 2″)
Hallway
Original stair case leading to first floor and access to the rooms on the ground floor.
6.73m (22′ 1″) x 1.95m (6′ 5″)
Sitting Room
uPVC double glazed windows to the front and side and radiator.
4.24m (13′ 11″) x 4.25m (13′ 11″)
.
Kitchen/Diner
uPVC double glazed sliding doors to the front, uPVC double glazed box window to the side, eye level baseline units with worktops over, induction hob with extractor fan over, electric oven and grill, porcelain sink with mixer tap, integral dishwasher, space for fridge/freezer, log burner and three x radiators.
6.11m (20′ 0″) x 5.36m (17′ 7″)
.
Lounge
uPVC double glazed window to the front, log burner with slate hearth and two x vertical radiators.
4.25m (13′ 11″) x 5.31m (17′ 5″)
.
Bedroom
uPVC double glazed window to the rear and radiator.
4.20m (13′ 10″) x 2.29m (7′ 6″)
Rear Porch
uPVC double glazed door to the side and radiator.
1.79m (5′ 10″) x 2.19m (7′ 2″)
Cloakroom
Wash hand basin in vanity unit, WC, extractor fan and radiator.
1.17m (3′ 10″) x 2.21m (7′ 3″)
Inner Hallway
1.30m (4′ 3″) x 2.10m (6′ 11″)
Utility Room
uPVC double glazed door to the side, uPVC double glazed window to the rear, space for washing machine and dryer, loft access and radiator.
2.20m (7′ 3″) x 3.10m (10′ 2″)
Wet Room
uPVC obscure double glazed window to the side, electric shower, shower chair and vertical radiator.
1.49m (4′ 11″) x 1.99m (6′ 6″)
Landing
Two x uPVC double glazed windows to the front and rear, airing cupboard, loft access -partially boarded and radiator.
6.73m (22′ 1″) x 1.93m (6′ 4″)
Master Bedroom
uPVC double glazed window to the front and radiator.
4.27m (14′ 0″) x 4.15m (13′ 7″)
En-Suite
Wash hand basin in vanity unit, WC, double shower cubicle with the shower off the mains and mixer tap and heated towel rail.
2.45m (8′ 0″) x 1.17m (3′ 10″)
Bedroom
uPVC double glazed window to the rear and radiator.
4.25m (13′ 11″) x 2.48m (8′ 1″)
Bedroom
uPVC double glazed window to the front and radiator.
4.24m (13′ 11″) x 4.15m (13′ 7″)
Shower Room
uPVC obscure double glazed window to the front, wash hand basin in stylish vanity unit, WC, double shower cubicle with shower off the mains and mixer tap and radiator.
2.89m (9′ 6″) x 2.46m (8′ 1″)
Externally
Gated access to the rear of the property with gravelled parking area for several cars with a garden shed to the side. Side access to front garden with patio sitting areas, laid to lawn with many well established borders with flower, shrubs and trees. To the front of the garden is gated access with hedge and fence surround.
.
.
.
.
Attachments


