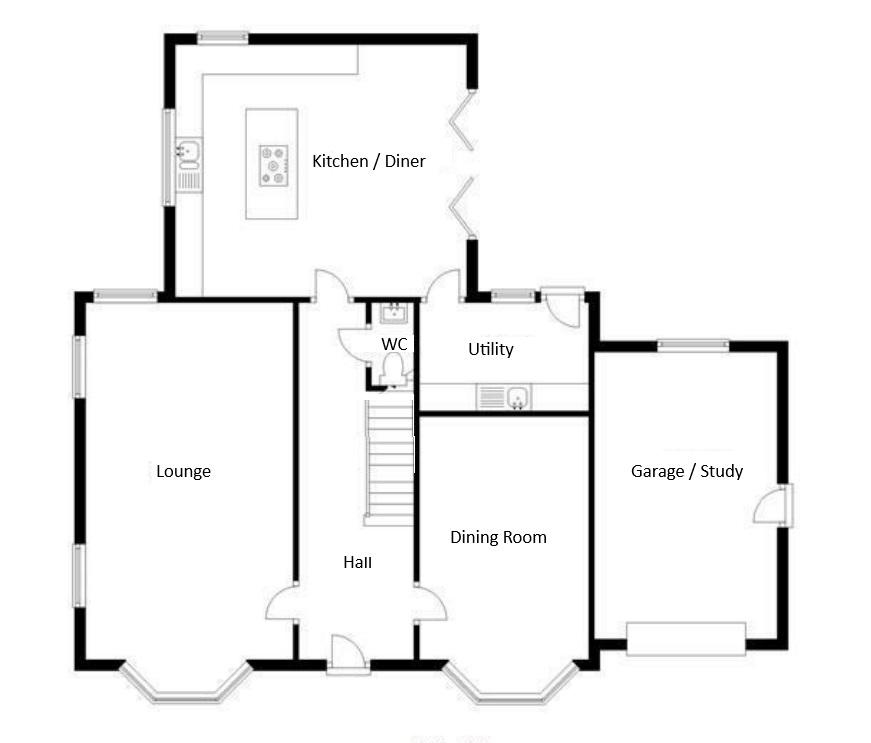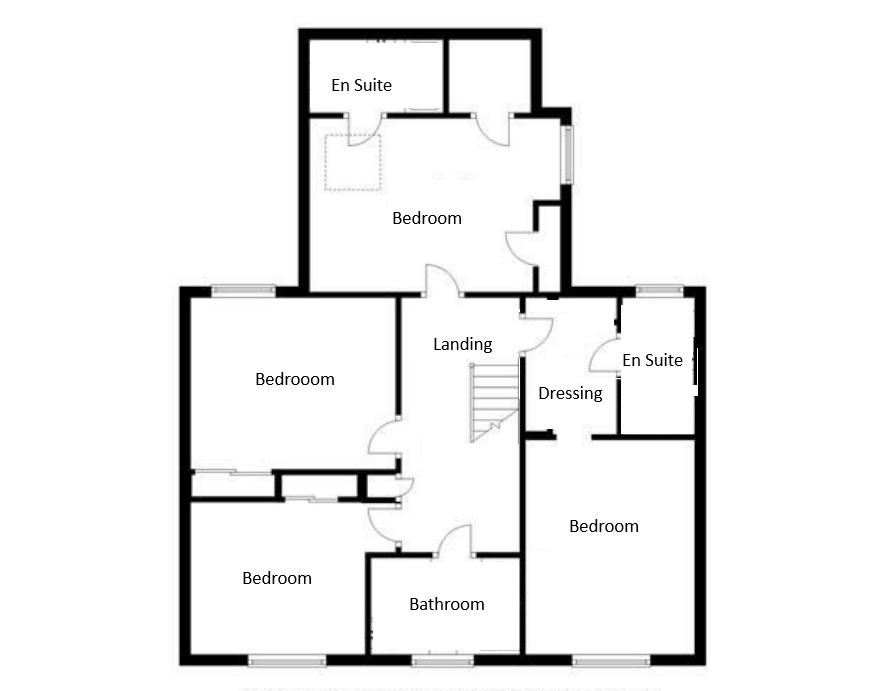Started May 22, 2025
202 Views
Knights Court, Narberth, Narberth, Pembrokeshire (POM1001767)
Property ID: POM1001767, Detached House.
£435,000
244
First Glance
A beautifully presented detached four bedroom property in the popular location of Templeton, convenient to Narberth with its many boutiques , restaurants and amenities. The spacious accommodation briefly comprises of :- hallway, kitchen / breakfast room, utility room, cloakroom, lounge, dining room, four double bedrooms, two en-suite shower rooms and family bathroom, office converted from attached garage, solar panels. Externally:- Driveway to the front of the property with an attractive rockery with side accesses leading to low maintenance garden to the rear. The property benefits from oil fired central heating and double glazing throughout. EPC rating B and Council Tax Band F.
Location
Templeton is a village next to the popular town of Narberth with it boutiques, restaurants, leisure centre, schools and amenities.
Hallway
uPVC obscure double glazed door to the front, oak staircase with cupboard under, under floor heating and Amtico flooring.
6.54m (21′ 5″) x 2.12m (7′ 0″)
Lounge
uPVC double glazed bay window to the front, rear and side, Gazco Riva2 670 eco electric fire, under floor heating and Amtico flooring.
3.72m (12′ 2″) x 6.50m (21′ 4″)
Dining Room
uPVC double glazed bay window to the front, under floor heating and Amtico flooring.
4.51m (14′ 10″) x 3.07m (10′ 1″)
Kitchen / Breakfast Room
uPVC double glazed patio doors, uPVC double glazed windows to the side and two to the side, baseline units with DEKTON worktops over all units, sink with mixer tap, island with induction hob and extractor fan over, two x Neff electric ovens and a warming drawer, integral bosch dishwasher, space for a fridge and freezer or larder cupboard, under floor heating and ceramic tile flooring.
5.36m (17’7″) x 4.62m (15’2″)
.
Utility Room
uPVC double glazed door to the rear, uPVC double glazed window to the rear, cupboards, sink unit with mixer tap, space for washing machine and dryer with DEKTON worktop, under floor heating and ceramic tile flooring.
3.07m (10′ 1″) x 1.87m (6′ 2″)
Cloakroom
Wash hand basin, WC heated towel rail, tiled throughout, under floor heating and Amtico flooring.
2.64m (8′ 8″) x 0.91m (3′ 0″)
Landing
Storage cupboard housing hot water cylinder with iBoost, access to the loft, radiator and Amtico flooring.
4.64m (15′ 3″) x 2.12m (6′ 11″)
Bathroom
uPVC obscure double glazed window to the front, bath with mains mixer shower over, sink in vanity unit, WC, heated towel rail, tiled throughout, extractor fan and Amtico flooring.
1.76m (5′ 9″) x 2.72m (8′ 11″)
Bedroom
uPVC double glazed window to the front, fitted wardrobes with mirrored doors, radiator and Amtico flooring.
3.18m (10′ 5″) x 2.84m (9′ 4″)
Bedroom
uPVC double glazed window to the rear, fitted wardrobe with mirrored doors, radiator and Amtico flooring.
3.80m (12′ 5″) x 2.93m (9′ 7″)
Bedroom
uPVC double glazed window to the side, velux window, built in wardrobe, storage in the eves, radiator and Amtico Flooring.
3.07m (10′ 1″) x 4.43m (14′ 7″)
En-suite
Double shower cubicle with the shower off the mains, wash hand basin, WC, tiled throughout extractor fan, heated towel rail and Amtico flooring.
1.37m (4′ 6″) x 2.65m (8′ 8″)
Bedroom
uPVC double glazed window to the front, storage cupboard/wardrobe, radiator and Amtico flooring.
3.94m (12′ 11″) x 3.07m (10′ 1″)
Dressing Room
Radiator and Amtico flooring.
2.48m (8′ 1″) x 1.66m (5′ 6″)
En-suite
uPVC obscure double glazed window to the rear, double shower cubicle with shower off the mains, wash hand basin in vanity unit, WC heated towel rail and Amtico flooring.
2.45m (8′ 1″) x 1.31m (4′ 3″)
Office/ Workshop
uPVC obscure double glazed door to the side, uPVC double glazed window to the rear, loft access and radiator, Quickstep flooring.
Converted garage with building regs approved for a bedroom with an en-suite.
Converted garage with building regs approved for a bedroom with an en-suite.
3.30m (10′ 10″) x 5.04m (16′ 6″)
Externally
Driveway to the front of the property with parking for two cars, rockery with waterfall and pond, flowers shrubs. Gated access to the rear garden on both sides. Paved and gravel garden with borders with plants and shrubs. Fenced surround, outside tap and outside lights.
.
Attachments



