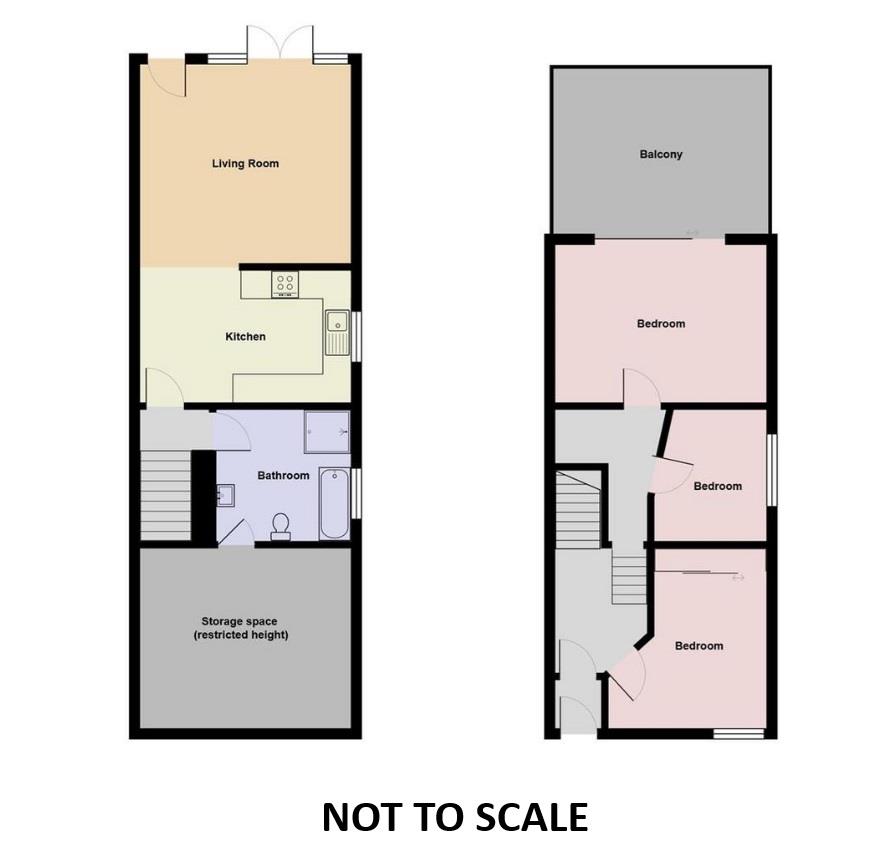Started January 10, 2025
459 Views
Llanteg Park, Amroth, Narberth, Pembrokeshire (POM1001722)
Property ID: POM1001722, End of Terrace.
£165,000
131
First Glance
A well presented end of terrace convenient to the sought after location of Amroth. Briefly Comprising:- Kitchen/diner, lounge, bathroom and three bedrooms. Externally :- Driveway parking to the front of the property. A garden to the rear of the property with patio area and laid to lawn with mature trees and plants. A balcony off the master bedroom enjoying open countryside views and distance sea views. EPC C. Council Tax Band B.
Location
Llanteg is a small village in Pembrokeshire, Wales, belonging to the community of Amroth.
Amroth is a pretty coastal village on the border of Carmarthenshire and Pembrokeshire, with a reputation as one of the finest seaside resort villages in Wales. The village draws visitors to its secluded, sandy beach on the shore of Carmarthen Bay.
Amroth is really a village in two parts. Close to the sea are clustered several pubs, shops, and food outlets catering to seaside holiday-makers. Further inland, sheltered from the sea by dense woodland, is the medieval parish church of St Elidyr and Colby Woodland Garden, a magnificent sheltered garden surrounding a historic house.
Amroth is a pretty coastal village on the border of Carmarthenshire and Pembrokeshire, with a reputation as one of the finest seaside resort villages in Wales. The village draws visitors to its secluded, sandy beach on the shore of Carmarthen Bay.
Amroth is really a village in two parts. Close to the sea are clustered several pubs, shops, and food outlets catering to seaside holiday-makers. Further inland, sheltered from the sea by dense woodland, is the medieval parish church of St Elidyr and Colby Woodland Garden, a magnificent sheltered garden surrounding a historic house.
Entrance hallway
uPVC obscure double glazed door to the front and radiator.
Kitchen
uPVC double glazed window to the side, wall and baseline units with worktops over, electric oven and hob with extractor fan over, combi boiler, space for fridge/freezer and washing machine.
2.76m (9′ 1″) x 4.49m (14′ 9″)
Lounge
uPVC double glazed french doors, uPVC obscure double glazed door to the rear and radiator.
4.22m (13′ 10″) x 4.49m (14′ 9″)
Bathroom
uPVC obscure double glazed window to the side, bath with hand held shower, double shower cubicle with shower off the mains, wash hand basin, WC, Tiled throughout and radiator.
3.05m (10′ 0″) x 2.79m (9′ 2″)
Bedroom
uPVC double glazed window to the front, fitted wardrobes and radiator.
3.25m (10′ 8″) x 3.42m (11′ 3″)
Landing
With storage.
Bedroom
uPVC double glazed window to the side and radiator.
2.48m (8′ 2″) x 2.94m (9′ 8″)
Bedroom
uPVC double glazed sliding doors out onto balcony and radiator.
3.41m (11′ 2″) x 4.45m (14′ 7″)
Balcony
The balcony enjoys distant views of Carmarthenshire bay and countryside views.
Externally
Parking to the front of the property with garden to the rear with fence surround, shrubs, Fig Tree, and Magnolia. A patio area and laid to lawn.
Leasehold
999 years from 24th June from 1972, 947 years remaining.
Attachments


