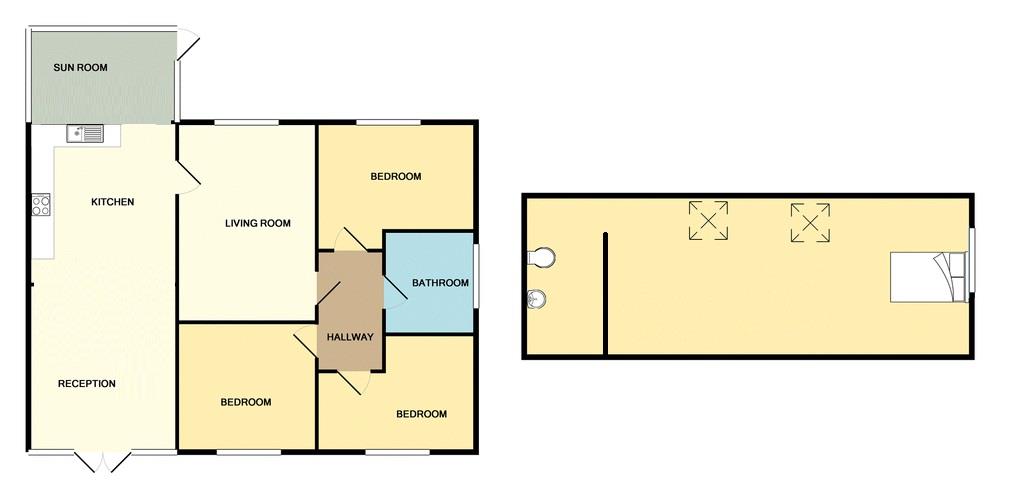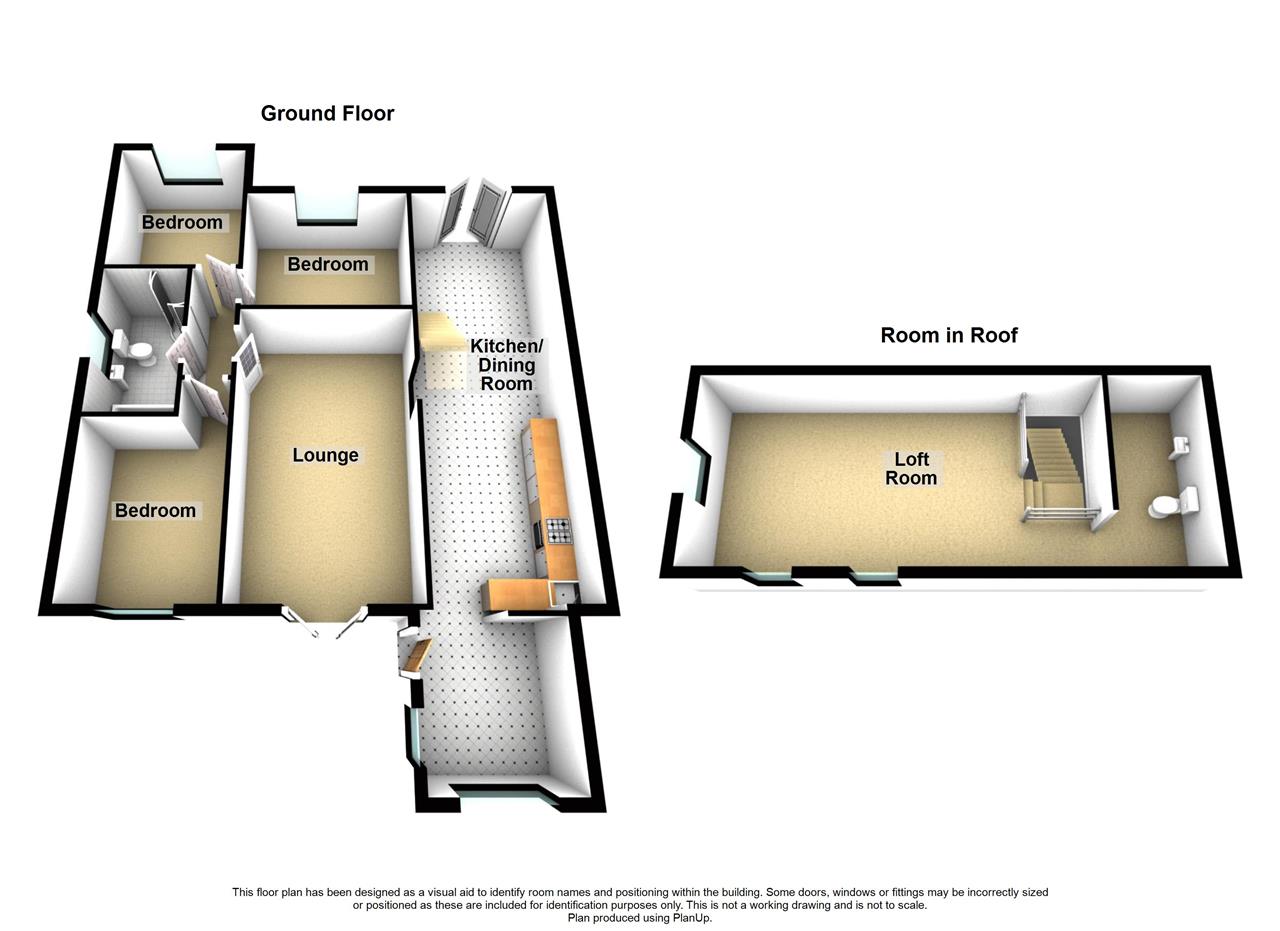Accommodation
PVCu doubler glazed french doors leading into;
Kitchen / Diner
Laminate flooring, two radiators, a range of wall and base units with worktop over, stainless steel sink, plumbing for washing machine, plumbing for washing machine, built in electric oven and hob.
2.84m (9′ 4″) x 8.56m (28′ 1″)
Sun Room
PVCu double glazed windows and door, laminate flooring, radiator.
2.72m (8′ 11″) x 2.45m (8′ 0″)
Lounge
PVCu double glazed french door, laminate flooring, radiator.
5.71m (18′ 9″) x 3.36m (11′ 0″)
Hallway
Laminate flooring, doors to;
Bedroom
PVCu double glazed window to the rear, laminate flooring, radiator.
4.10m (13′ 5″) x 2.67m (8′ 9″)
Bathroom
Obscure PVCu double glazed window to the side, laminate flooring, bath, corner shower, vanity wash hand basin, close coupled wc.
3.17m (10′ 5″) x 1.66m (5′ 5″)
Bedroom
PVCu double glazed window to the front, laminate flooring, radiator.
2.99m (9′ 10″) x 2.67m (8′ 9″)
Bedroom
PVCu double glazed window to the front, laminate flooring, radiator.
2.77m (9′ 1″) x 3.35m (11′ 0″)
Bedrom
Stairs leading up to PVCu double glazed window to the side, fitted carpet, radiator, sloping ceiling.
7.15m (23′ 5″) x 3.47m (11′ 5″)
En Suite
Floor covering, wash hand basin, wc, slopping ceiling.
3.47m (11′ 5″) x 1.72m (5′ 8″)
Externally
Driveway to the front providing ample off road parking. Lawn garden area to the side. Enclosed garden to the rear mainly laid to lawn with pedestrian gate to the rear.
Disclaimer : These particulars are intended to give a fair description of the property but their accuracy cannot be guaranteed, and they do not constitute an offer of contract. Intending purchasers must rely on their own inspection of the property. None of the above appliances/services have been tested by ourselves. We recommend purchasers arrange for a qualified person to check all appliances/services before legal commitment.



