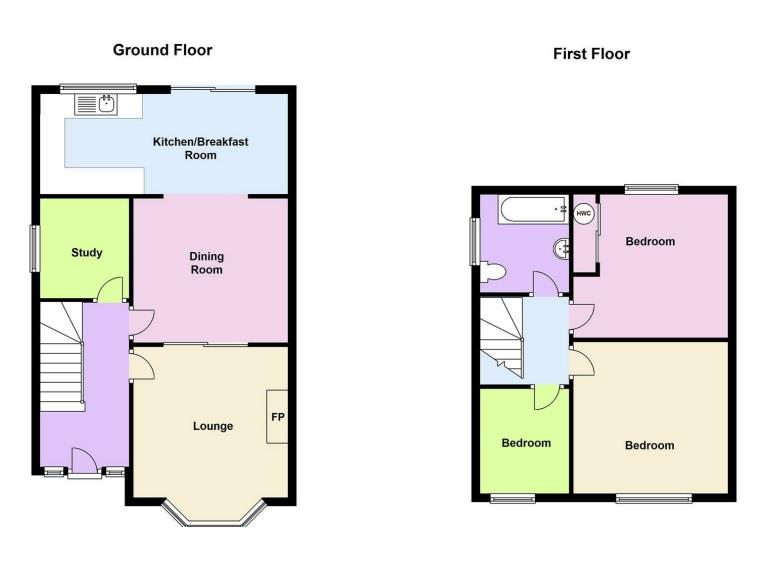Started June 13, 2024
252 Views
Portfield, Haverfordwest, Haverfordwest, Pembrokeshire (POM1001652)
Property ID: POM1001652, Semi Detached.
£219,950
32
First Glance
A three bedroom semi detached house conveniently located close to local amenities within the county town of Haverfordwest. The property benefits from ample off road parking, larage garage and enclosed garden. The accommodation briefly comprises hallway, wc, lounge, living room, kitchen / diner, study, three bedrooms and a bathroom. Council tax band C. EPC E
Accommodation
PVCu entrance door leading into;
Hallway
Tile floor, carpeted stairs to first floor with wc under, doors to
Lounge
Bay window to the front, fitted carpet, radiator, gas fire.
3.71m (12′ 2″) x 3.54m (11′ 7″)
Sitting Room
Gas fire with back boiler, fitted carpet, radiator.
3.73m (12′ 3″) x 3.40m (11′ 2″)
Study
Window to the side, fitted carpet, radiator.
2.39m (7′ 10″) x 2.11m (6′ 11″)
Kitchen / Diner
Window and patio door to the rear, floor covering, radiator. A range of modern wall and base units with worktop over, stainless steel sink with mixer tap, built in electric oven and hob, plumbing for washing machine, space for fridge/freezer.
5.69m (18′ 8″) x 2.37m (7′ 9″)
.
First Floor Landing
Window to the side, fitted carpet, doors to;
Bathroom
Obscure window to the side, paneled bath with electric shower over, wash hand basin, wc, panel walls.
2.18m (7′ 2″) x 2.11m (6′ 11″)
Bedroom
Window to the rear, fitted carpet, radiator, built in storage and airing.
3.70m (12′ 2″) x 3.45m (11′ 4″)
Bedroom
Window to the front, fitted carpet, radiator.
3.68m (12′ 1″) x 3.57m (11′ 9″)
Bedroom
Window to the front, fitted carpet, radiator.
2.47m (8′ 1″) x 2.16m (7′ 1″)
Externally
Driveway to the front and side leading to attached garage. Enclosed garden to the rear mainly laid to lawn.
Garage
Double garage doors to the front, pedestrian door to the side.
8.45m (27′ 9″) x 4.50m (14′ 9″)
Attachments


