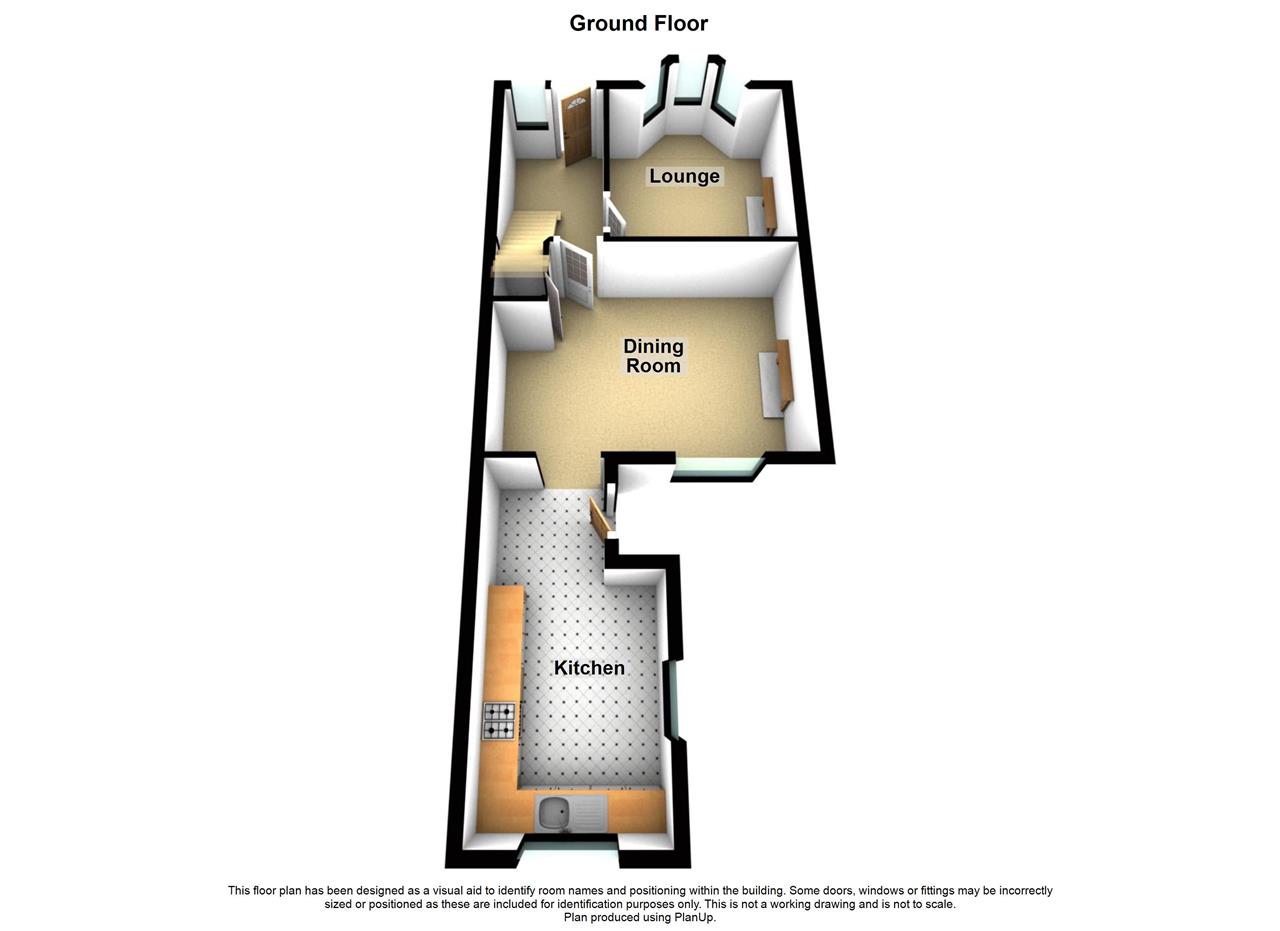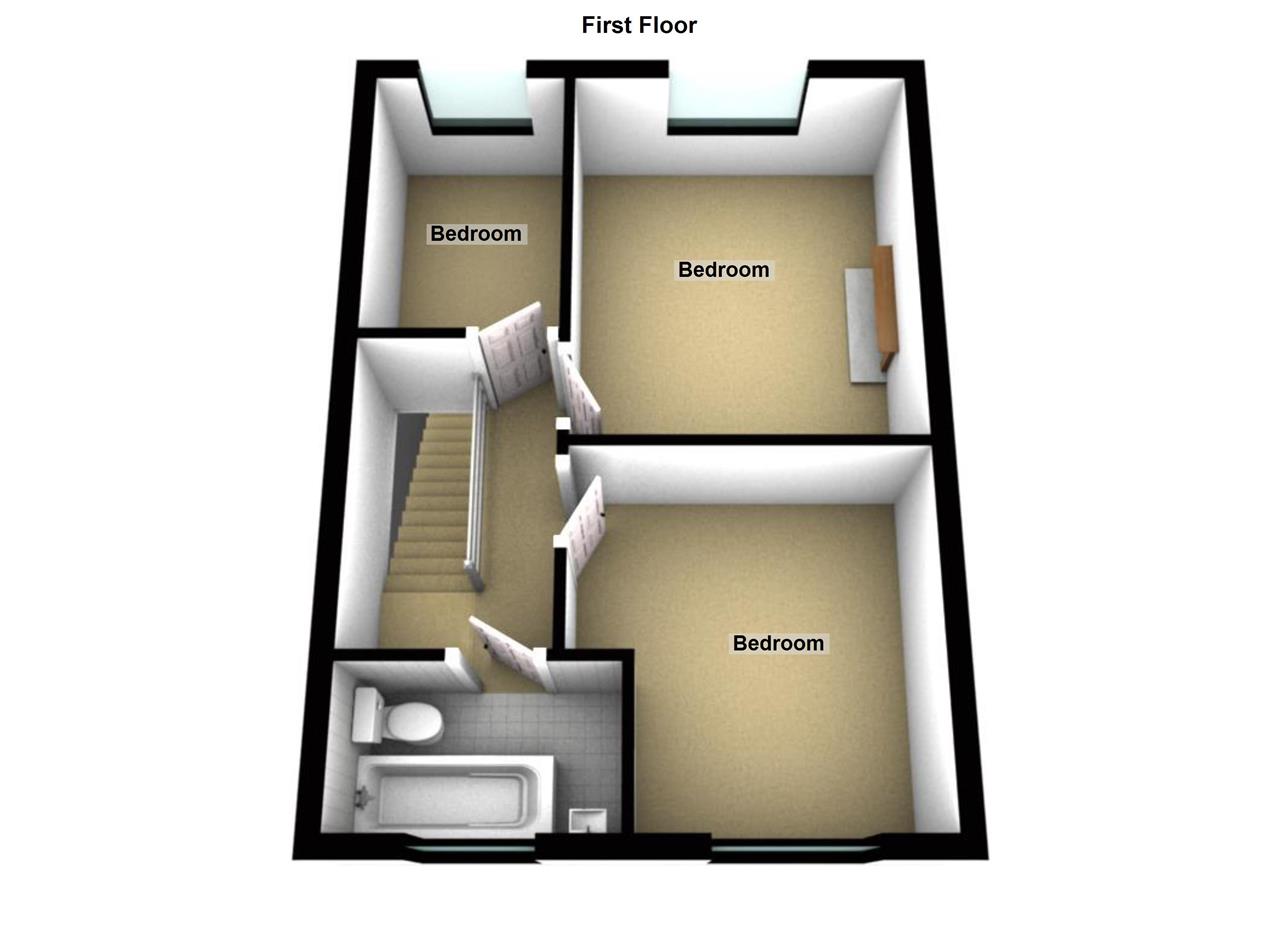Started February 20, 2025
135 Views
Richmond Crescent, Haverfordwest, Haverfordwest, Pembrokeshire (POM1001735)
Property ID: POM1001735, Terraced.
£185,000
231
First Glance
A three bedroom terrace house conveniently located with Haverfordwest. The property benefits from gardens to front and rear, gas central heating and double glazing. The accommodation briefly comprises hallway, lounge, dining room, kitchen, three bedrooms and a bathroom. ** No Chain **
Accommodation
Entrance door leading into
Hallway
Fitted carpet, stairs to first floor, radiator, doors to;
Lounge
PVCu double glazed bay window to the front, fitted carpet, radiator, open fire.
3.08m (10′ 1″) x 3.05m (10′ 0″)
Dining Room
PVCu double glazed window to the rear, fitted carpet, radiator, feature fire place with gas point. Under stairs cupboard.
4.87m (16′ 0″) x 3.63m (11′ 11″)
Kitchen
PVCu double glazed windows to the side and rear, PVCu double glazed door to the side, tile floor, a range of walla and base units with worktop, 1+1/2 bowl stainless steel sink, gas cooker point, plumbing for washing machine, wall mounted gas combination boiler.
5.03m (16′ 6″) x 2.56m (8′ 5″)
First Floor Landing
Fitted carpet, doors to;
Bedroom
PVCu double glazed window to the front, fitted carpet, radiator.
2.67m (8′ 9″) x 1.71m (5′ 7″)
Bedroom
PVCu double glazed window to the front, fitted carpet, radiator, feature fireplace.
3.63m (11′ 11″) x 3.06m (10′ 0″)
Bedroom
PVCu double glazed window to the rear, fitted carpet, radiator, feature fireplace.
3.17m (10′ 5″) x 3.05m (10′ 0″)
Bathroom
Obscure PVCu double glazed window to the rear, bath with mixer shower over, pedestal wash hand basin, wc, floor covering, heated towel rail.
2.30m (7′ 7″) x 1.37m (4′ 6″)
Externally
Enclosed garden area to the front with path leading up to front door. Enclosed garden to the mainly laid to lawn and patio.
.
Attachments



