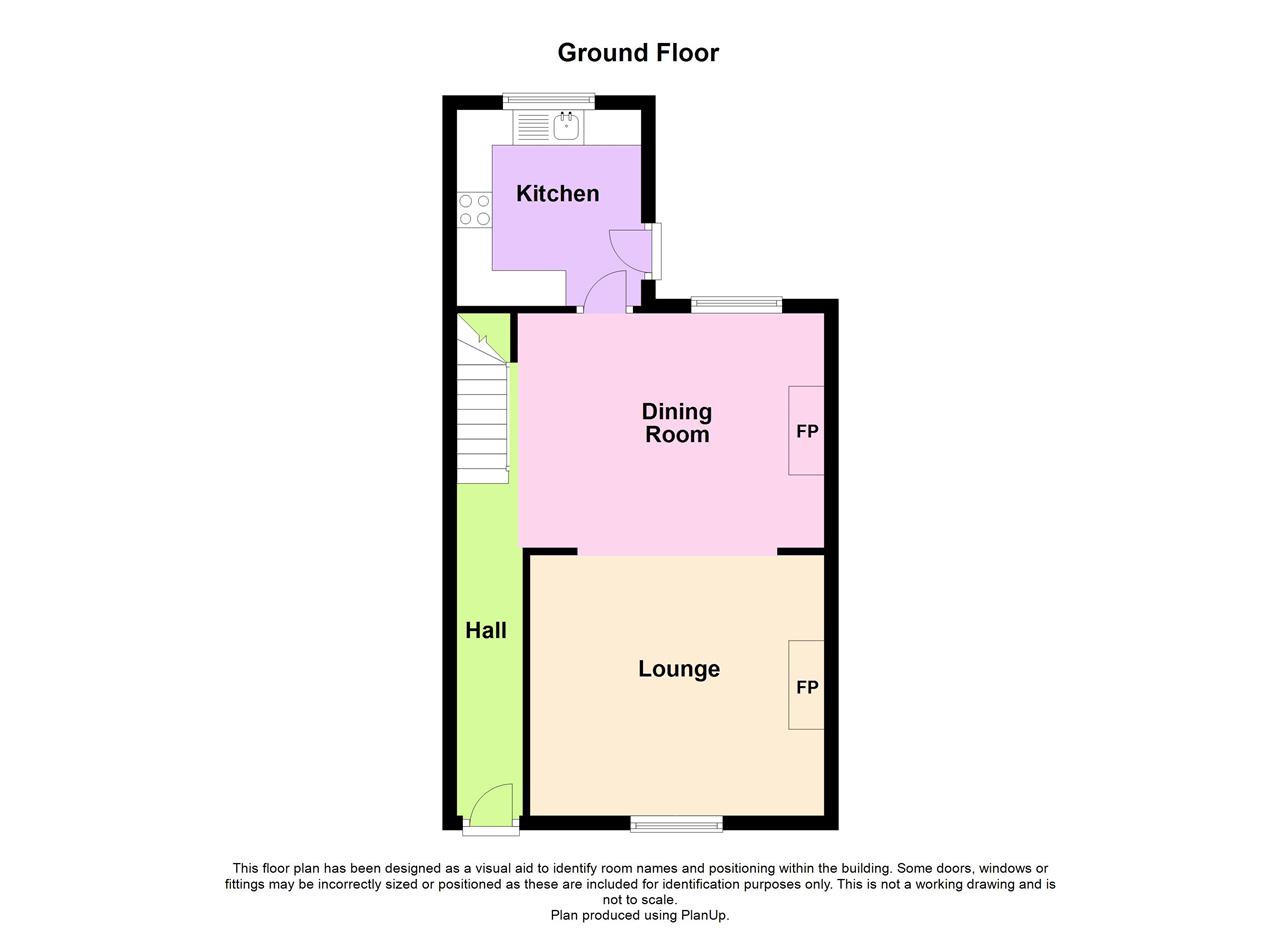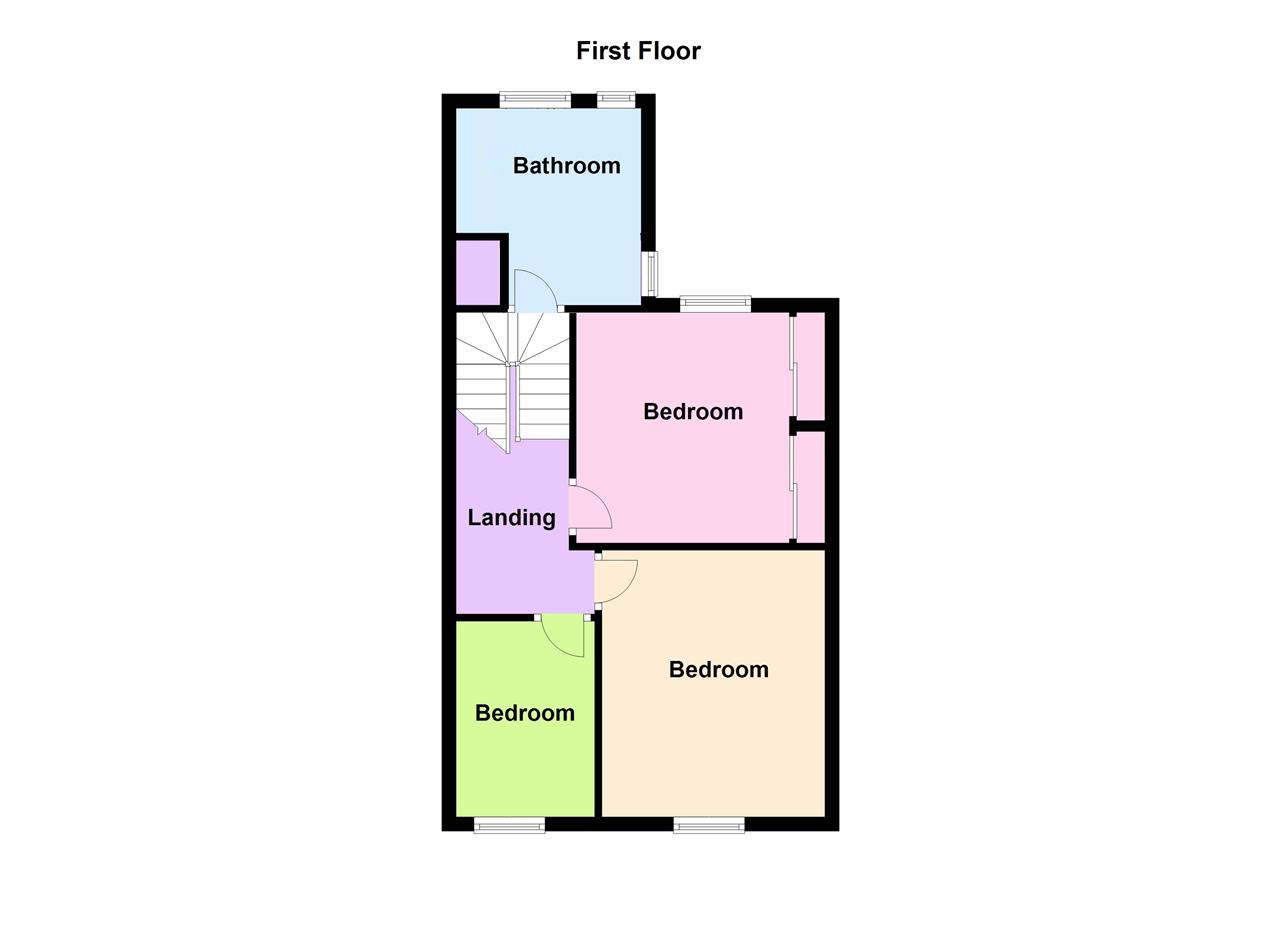Started October 9, 2023
35 Views
Stepney Terrace, Haverfordwest, Haverfordwest, Pembrokeshire (POM1001575)
Property ID: POM1001575, Terraced.
£Price159,950
231
First Glance
***NO CHAIN*** A recently renovated mid terrace house situated in Haverfordwest and walking distance to all local amenities. The property comprises; entrance hall, open plan lounge, diner, kitchen on the ground floor and three bedrooms and bathroom on the first floor. The property benefits from rear parking, garden, gas central heating and PVCu double glazing. Council tax band B.
Location
Situated in Haverfordwest and walking distance to all local amenities and hospital.
Entrance Hall
PVCu double glazed door, quarry tiled floor, radiator, stairs to first floor.
Lounge Area
PVCu double glazed window to front, exposed brick chimney breast, radiator, carpet.
4.10m (13′ 5″) x 3.68m (12′ 1″)
Dining Area
PVCu double glazed window to rear, radiator, carpet, store cupboard.
3.28m (10′ 9″) x 4.80m (15′ 9″) max.
Kitchen
A range of wall and base units with work top over, inset sink and drainer, tiled splash back, integrated cooker, ceramic hob, extractor fan, space and plumbing for washing machine, wall mounted gas boiler, PVCu double glazed window to rear, obscure PVCu double glazed door to side, radiator, tiled floor.
2.74m (9′ 0″) x 2.59m (8′ 6″)
First Floor Landing
Carpet to stairs and landing area.
Bedroom
PVCu double glazed window to rear, radiator, carpet.
3.50m (11′ 6″) x 3.26m (10′ 8″)
Bedroom
PVCu double glazed window to front, radiator, carpet.
3.12m (10′ 3″) x 3.72m (12′ 2″)
Bedroom
PVCu double glazed window to front, radiator, carpet, loft access.
2.75m (9′ 0″) x 1.98m (6′ 6″)
Bathroom
Corner shower cubicle with mains shower, glass sliding doors, paneled bath with mixer tap, low level wc, vanity unit with wash basin and mixer tap, heated towel rail, extractor fan, wall mounted mirror with light, airing cupboard with radiator, laminate floor, two obscure PVCu double glazed windows to rear.
Externally
To the rear of the property there is a court yard which is laid to patio, off road parking for one vehicle, raised garden which is laid to lawn and path to side.
.
Attachments



