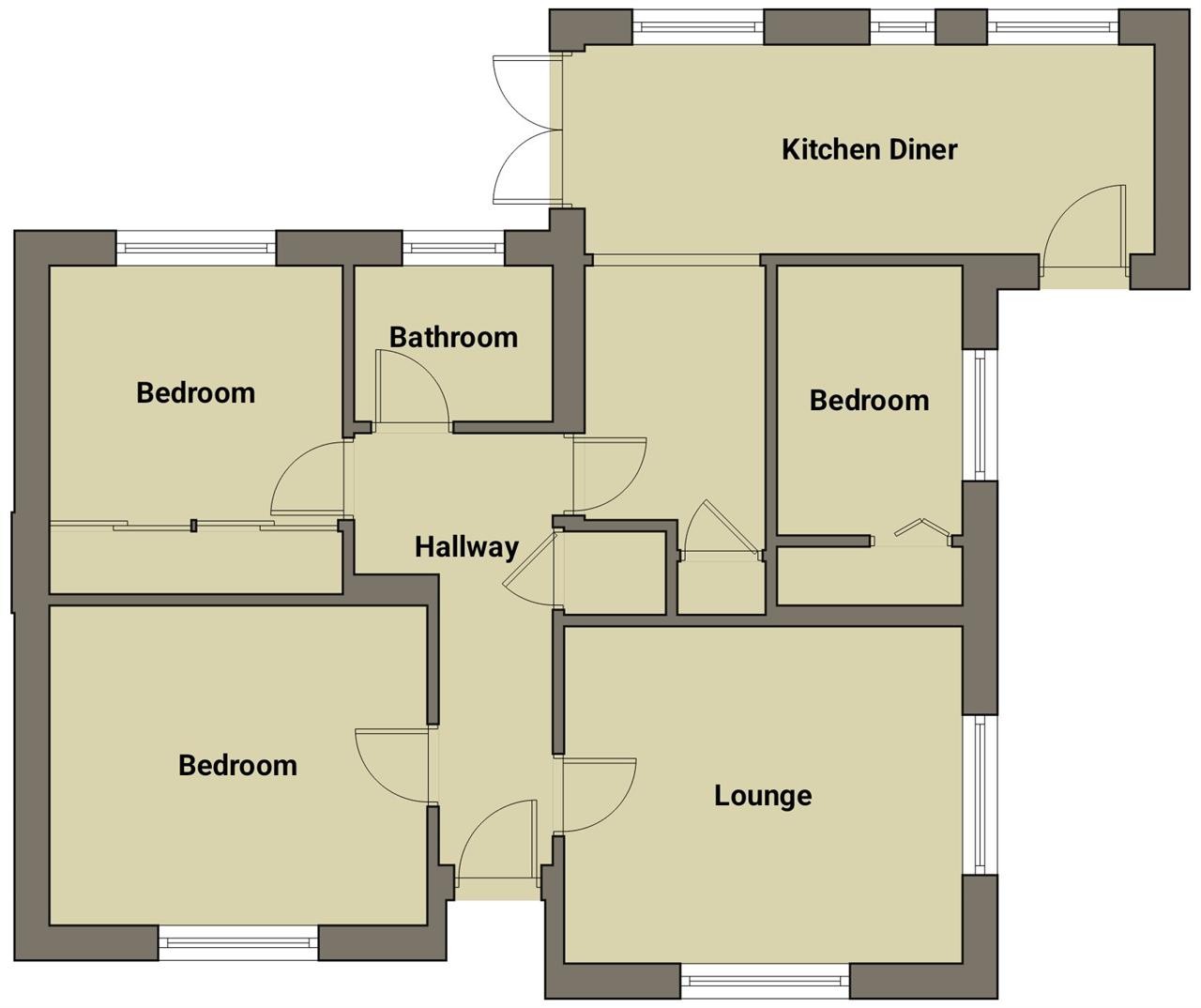Started October 21, 2025
251 Views
Swn Y Gwynt, Narberth, Narberth, Pembrokeshire (POM1001823)
Property ID: POM1001823, Bungalow.
£Offers over335,000
131
A unique opportunity to purchase a three bedrooms detached bungalow and set in 1/2 acre with a paddock to the rear situated on the edge of Narberth town. The bungalow benefits from LPG gas central heating, double glazing and ample off road parking. The accommodation briefly comprises hallway, lounge, kitchen/ diner, three bedrooms and a bathroom. Externally the property has an attached garage, barn and store shed. The paddock enclosed with post and rail fencing. EPC E. Council tax band E.
Location
Ideally located between Narberth town and the village of Templeton, the property enjoys a quiet setting while still being within easy reach of local amenities, schools, and transport links. This is a fantastic opportunity to purchase a bungalow with a paddock.
Accommodation
PVCu double glazed entrance door leading into;
Hallway
Airing cupboard, radiator, doors to;
Lounge
PVCu double glazed windows to the front and side, radiator, laminate flooring, log burner.
4.20m (13′ 9″) x 3.60m (11′ 10″)
Kitchen / Diner
PVCu double glazed windows to the rear, french doors to the side leading out onto decking and glazed door to the front. Tile floor, radiator, a range of wall and base units with worktop, stainless steel sink with mixer tap. Wall mounted LPG gas combination boiler.
6.00m (19′ 8″) x 5.00m (16′ 5″) MAX
.
Bedroom
PVCu double glazed window to the front, laminate floor, radiator.
4.00m (13′ 1″) x 3.40m (11′ 2″)
Bedroom
PVCu double glazed window to the rear, laminate floor, radiator, built in wardrobes.
3.10m (10′ 2″) x 2.70m (8′ 10″)
Bathroom
PVCu double glazed window to the rear, bath with shower over, wc, pedestal wash hand basin, part tile walls, radiator.
2.10m (6′ 11″) x 1.70m (5′ 7″)
Bedroom
PVCu double glazed window to the side, laminate flooring, radiator, built in cupboard.
2.90m (9′ 6″) x 2.00m (6′ 7″)
Externally
Driveway to the front providing ample off road parking leading to attached garage. Side access to rear garden mainly laid to lawn with decking off bungalow. There is gated access to paddock, barn with hard standing and store shed.
Attached Garage
Up and over door, power and light connected.
5.10m (16′ 9″) x 3.20m (10′ 6″)
Barn
11.00m (36′ 1″) x 4.20m (13′ 9″)
Store Room
3.34m (10′ 11″) x 2.00m (6′ 7″)
Paddock
The paddock extends to approx 0.3 acre with post and rail fencing.
Attachments


