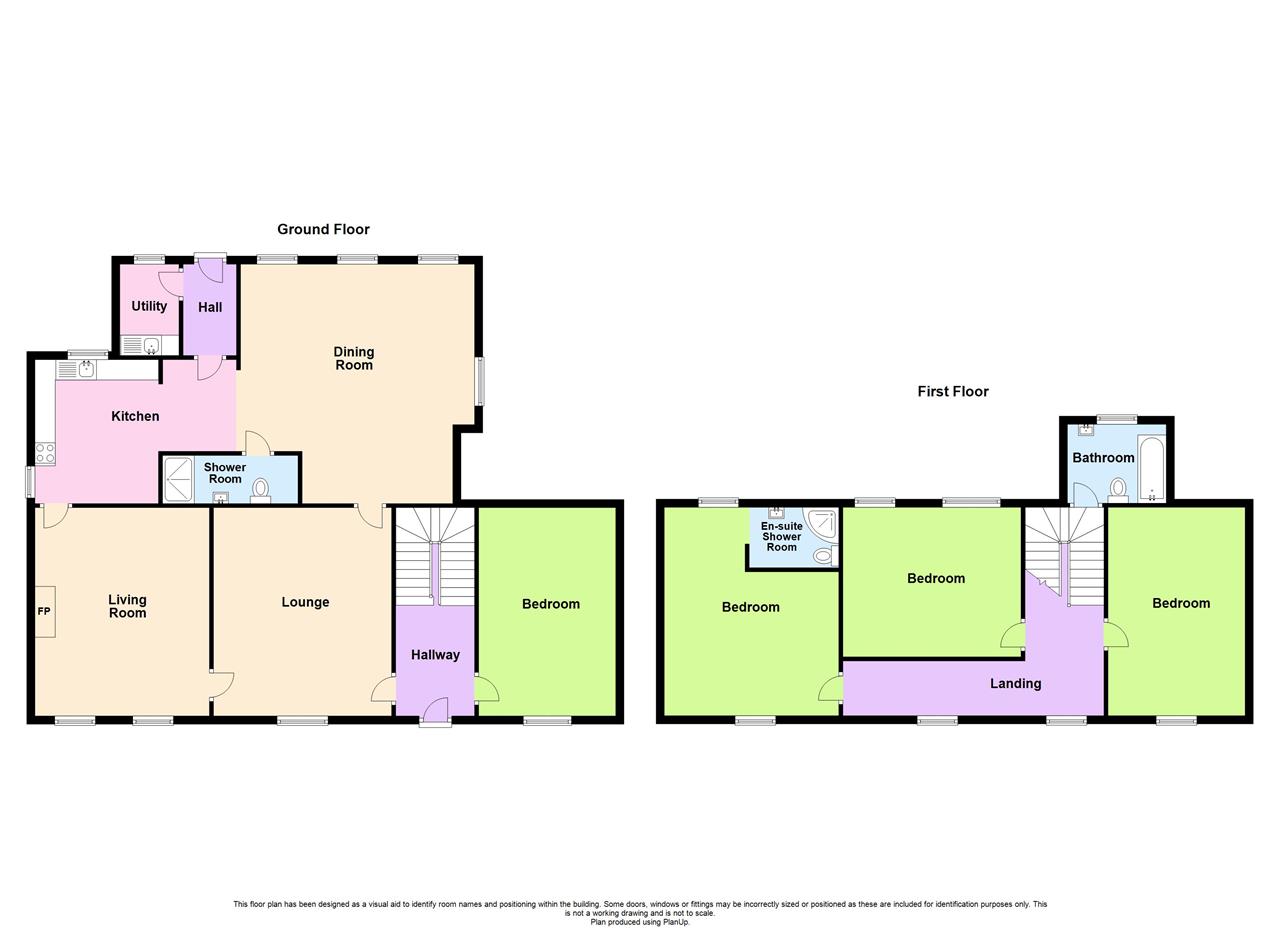Started January 3, 2024 46 Views
Targate Farm, Freystrop, Haverfordwest, Pembrokeshire (POM1001600)
Property ID: POM1001600, Smallholding.
£595,000
343
First Glance
A spacious detached character property with many original features set on the edge of popular village of Freystrop. The property benefits from approx 7.5 acres of land adjoining and a stone outbuilding which has previously had planing permission for a holiday let. The farmhouse briefly comprises of entrance hallway, lounge, sitting room, dining room, kitchen, utility room, ground floor shower room, four bedrooms, master en suite and family bathroom. Externally; The property benefits from ample off road parking and turning, various outbuilding, insulated timber studio with power and water connected. The land has separate access from road and is currently used for equine purposes but has potential for other uses.
Location
Freystrop is a village, parish and community in Pembrokeshire, 2 miles southeast of county town, Haverfordwest with its amenities including shop, supermarkets, leisure centre and schools.
Entrance Hallway
uPVC obscure double glazed door to the front, under stair storage, slate flooring and radiator.
Lounge
uPVC double glazed window to the front, inglenook fire place, stone feature wall, wood flooring and radiator.
4.38m (14′ 5″) x 4.94m (16′ 2″)
Sitting Room
Two x uPVC double glazed windows to the front, fire place with multi fuel log burner, oak beams and radiator.
4.31m (14′ 2″) x 4.94m (16′ 2″)
Kitchen
Two x uPVC double glazed window to the side and rear, a range of wall and baseline units with worktops over, sink with mixer tap, integral dishwasher, rangemaster with electric oven and gas hob with extractor fan over and slate flooring.
3.54m (11′ 8″) x 4.88m (16′ 0″)
Hallway
Slate flooring and door leading out to the garden and parking.
Utility Room
uPVC obscure double glazed window to the rear, sink, space for washing machine.
1.46m (4′ 10″) x 1.85m (6′ 1″)
Dining Room
Three x uPVC double glazed window to the rear and one to the side, oak flooring and two x radiator.
5.74m (18′ 10″) x 5.98m (19′ 7″)
Shower Room
Double shower cubicle off the mains, WC, sink, slate flooring and radiator.
1.06m (3′ 6″) x 3.34m (10′ 11″)
Bedroom
uPVC double glazed window to front and radiator.
3.57m (11′ 8″) x 4.65m (15′ 3″)
Landing
Two x uPVC double glazed window to front and radiator.
Bathroom
uPVC obscure double glazed window to the rear, roll top bath with shower over, WC, wash hand basin in vanity unit, tiled, heated towel rail and radiator.
1.91m (6′ 3″) x 2.43m (8′ 0″)
Bedroom
uPVC double glazed window to the front and radiator.
3.40m (11′ 2″) x 4.70m (15′ 5″)
Bedroom
Two x uPVC double glazed windows to the rear, open beans and radiator.
4.44m (14′ 7″) x 3.70m (12′ 2″)
Bedroom
Two x uPVC double glazed window to the front and rear, stone feature and radiator.
4.39m (14′ 5″) x 5.14m (16′ 10″)
En-suite
Shower cubicle, WC and wash hand basin in vanity unit.
Barn
Stone barn which has previously had planning permission for a holiday let.
Externally
The property benefits from land with road access. The land extends to approx 7.5 acre with spring fed pond.
.
Workshop
uPVC double glazed window to the front and door to the front and double glazed french doors to the side. Sink with mixer in baseline units, space for fridge. Double shower cubicle, WC and wash hand basin.
8.12m (26′ 8″) x 4.29m (14′ 1″)
.
Attachments

