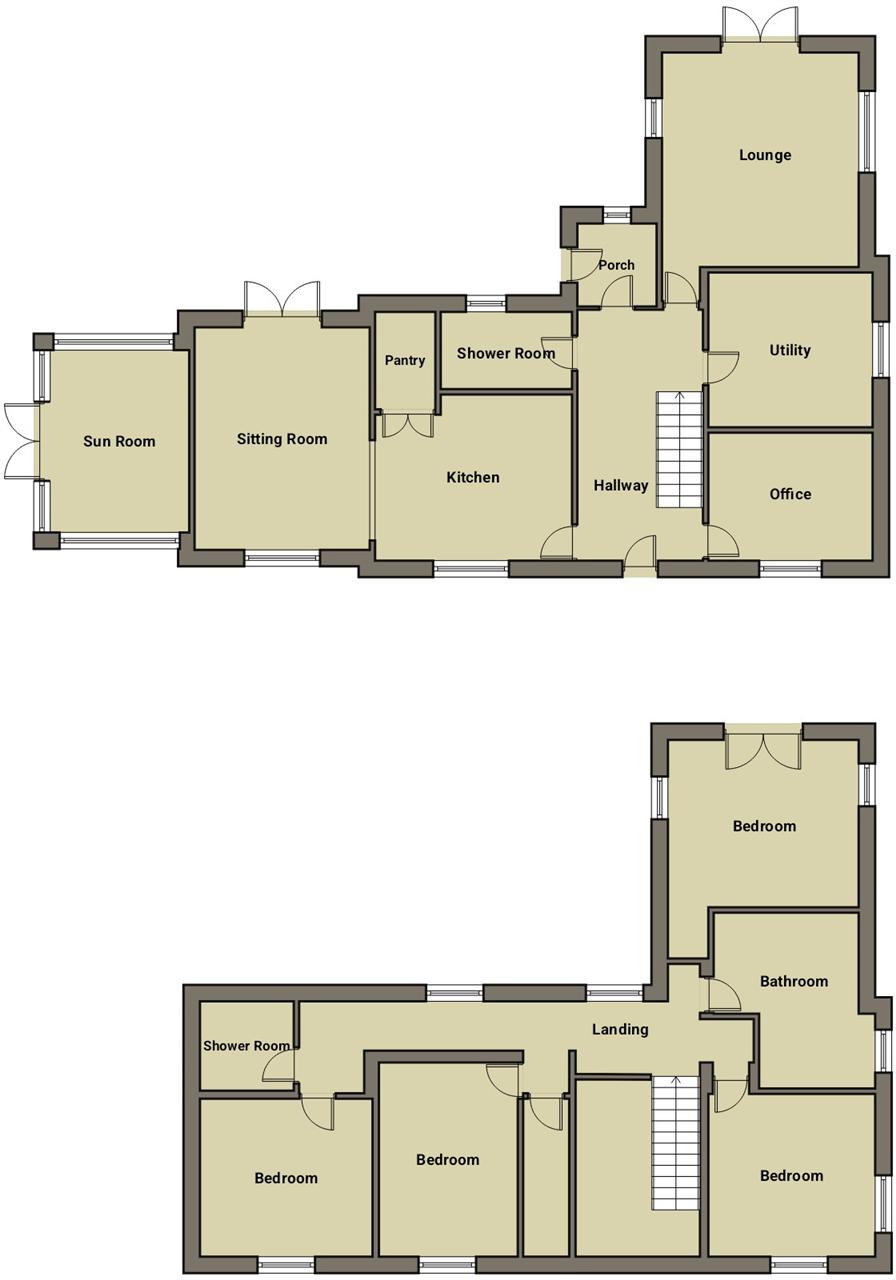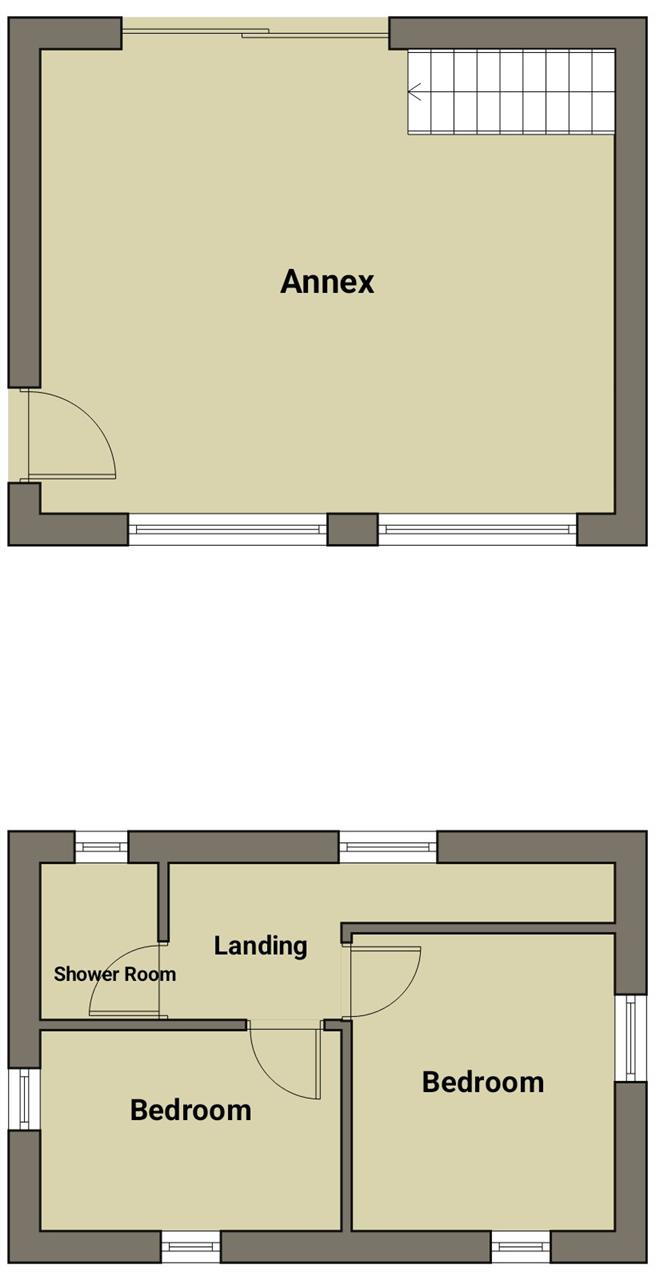Location
The property is situated in the hamlet of Broadway approximately one mile from the coastal village of Broad Haven with its many amenities and white sandy beach.
A short drive away is the county town of Haverfordwest with its supermarkets, shops, restaurants and schools.
Vestibule
Vestibule to the front of the property with terracotta and black tiled flooring.
Entrance Hall
Solid wooden door to the front of the property, feature staircase and underfloor heating.
5.71m (18′ 9″) x 2.84m (9′ 4″)
Kitchen
Double glazed window to the front, wooden bespoke baseline units with worktop over, electric oven and grill, induction hob with an extractor hood over, integral dishwasher, underfloor heating and tiled flooring.
3.71m (12′ 2″) x 4.41m (14′ 6″)
Walk-in Larder
Space for fridge/freezer, underfloor heating and tiled flooring.
4.20m (13′ 9″) x 1.19m (3′ 11″)
Sitting Room
Double glazed window to the front, double glazed French doors to the rear, log burner sat in stone fireplace, underfloor heating and tiled flooring.
1.94m (6′ 4″) x 5.19m (17′ 0″)
Sun Room
Fully double gazed sun room with French doors to the side leading out to garden, underfloor heating and tiled flooring.
3.04m (10′ 0″) x 1.86m (6′ 1″)
Shower Room
Obscure double glazed window to the rear, purpose built walk in shower cubicle with mixer shower, vanity wash hand basin with storage, WC, underfloor heating and tiled flooring.
3.04m (10′ 0″) x 1.86m (6′ 1″)
Rear Porch
Double glazed window to the rear, stable wooden door and fitted bench.
1.90m (6′ 3″) x 1.90m (6′ 3″)
Lounge
Double glazed French doors to the rear, two double glazed windows to the side, underfloor heating and tiled flooring.
4.89m (16′ 0″) x 4.40m (14′ 5″)
Utility Room
Double glazed window to the side, Belfast sink, storage cupboard, plumbing for washing machine, space for dryer, underfloor heating and tiled flooring.
3.71m (12′ 2″) x 3.72m (12′ 2″)
Office
Double glazed window to the front, shelving, underfloor heating and tiled flooring.
3.72m (12′ 3″) x 3.02m (9′ 11″)
Landing
Two double glazed windows to the rear, underfloor heating and tiled flooring, doors to;
9.10m (29′ 10″) x 1.17m (3′ 10″)
Bedroom
Double glazed window to the front, underfloor heating and tiled flooring.
3.13m (10′ 3″) x 4.41m (14′ 6″)
Dressing Room
Underfloor heating and tiled flooring.
3.43m (11′ 3″) x 1.15m (3′ 9″)
Bedroom
Double glazed window to the front, underfloor heating and tiled flooring.
3.43m (11′ 3″) x 3.92m (12′ 10″)
Shower Room
Velux, plumbing for bath or shower, wash hand basin and WC. The room is currently a blank canvas.
2.22m (7′ 3″) x 1.64m (5′ 5″)
Bedroom
Double glazed French doors leading out to juliet balcony, two double glazed windows to the side, underfloor heating and tiled flooring.
3.85m (12′ 7″) x 4.39m (14′ 5″)
Bathroom
Obscure double glazed window to the side, double shower cubicle with rainfall shower head, roll top bath, wash hand basin, WC, underfloor heating and tiled flooring.
3.72m (12′ 3″) x 3.94m (12′ 11″)
Bedroom
Double glazed windows to the side and front, underfloor heating and tiled flooring.
3.66m (12′ 0″) x 3.71m (12′ 2″)
Annex Vestibule
Door to rear garden.
3.29m (10′ 9″) x 2.71m (8′ 11″)
Open Plan Living
Two double glazed window to the front, eye level and baseline units with worktops over, sink with mixer tap, electric oven, electric hob with extractor hood over, built-in fridge/freezer, integral dish washer, under stairs storage and underfloor heating.
6.76m (22′ 2″) x 5.45m (17′ 11″)
Bedroom
Double glazed window to the side, velux and electric heater.
3.02m (9′ 11″) x 3.57m (11′ 8″)
Bedroom
Double glazed window to the side, velux and electric heater.
2.96m (9′ 9″) x 3.65m (12′ 0″)
Shower Room
Double shower with shower with mixer shower and glass screen, pedestal wash hand basin, WC, heated towel rail and tiled throughout.
2.55m (8′ 4″) x 1.54m (5′ 1″)
Externally
Driveway parking to the front of the property leading to gated front garden with terracotta and black tiles. Laid to lawn surrounded by borders fill with many mature flowers, shrubs and trees. Decked area and patio area to the side and rear of the front garden leading to laid to lawn with countryside views.
Outbuildings included wooden chalet, Plant room housing the heat source pump and to the side of the Annex is attached lean-to housing the lpg gas for the underfloor heating in the Annex.



