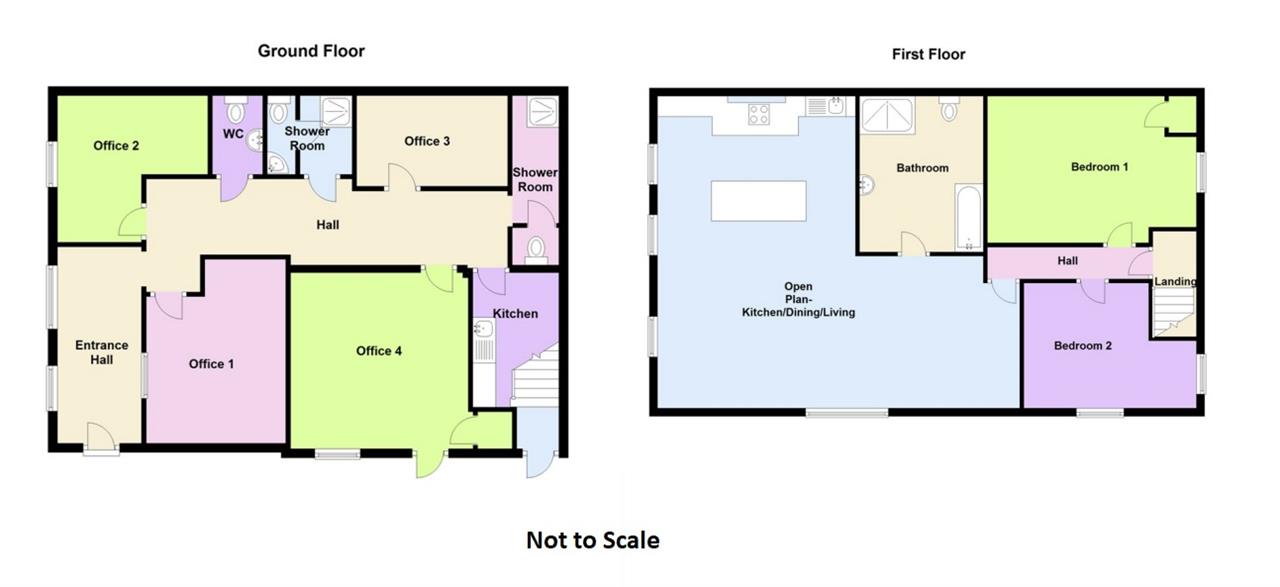Location
The market town of Haverfordwest has numerous facilities and amenities on offer, which include a good range of shops, retail parks, primary and secondary school, sixth form college, hospital, main line train station, leisure centre/swimming pool, cinema, restaurants, pubs etc.
Entrance Hallway
Two single glazed sash windows to front, single glazed window to Office 1, steps and door to:
4.31m (14′ 2″) x 1.86m (6′ 1″)
Room 1
Radiator, wooden floor, exposed beams.
4.09m (13′ 5″) x 3.07m (10′ 1″)
Room 2
Single glazed sash window to front, radiator, exposed beams.
3.34m (10′ 11″) x 3.21m (10′ 6″)
WC
Wash hand basin, low-level WC, extractor fan, tiled splashback, radiator, tiled floor.
Shower Room
Space for shower (previous shower has been removed, door to wash hand basin and WC, tiled floor,
Office 3
Radiator, access to roof space.
3.30m (10′ 10″) x 1.99m (6′ 6″)
Studio / Office 4
Single glazed sash window to side, storage cupboard, painted wooden floor, fire escape door to side.
5.08m (16′ 8″) x 4.26m (14′ 0″)
Kitchenette
Base units, stainless steel sink with tiled splashbacks, space for fridge/freezer, radiator, Vaillant wall mounted gas combination boiler
3.09m (10′ 2″) x 2.49m (8′ 2″)
Shower Room
Comprising: Shower, wash hand basin and door to WC, extractor fan, radiator, tiled floor.
4.11m (13′ 6″) x 1.26m (4′ 2″)
First Floor Apartment
A doorway to the side of the property leads up to;
Hallway
Wooden floor, access to roof space, radiator, doors to:
Open Plan Lounge / Diner Kitchen
Single glazed sash window to side three single glazed sash windows to front with views over the river, three radiators, original wooden floor, exposed beams, feature recess, door to bathroom.
8.95m (29′ 4″) x 7.68m (25′ 2″)
Kitche Area
Fitted with a range of base and wall mounted units with complementing worktop over, stainless steel sink, tiled splashback, built-in electric oven, built-in ceramic hob with extractor hood over, island unit, space for fridge/freezer and washing machine.
Bathroom
Panelled bath, shower enclosure with fitted shower, low level WC, pedestal wash hand basin, tiled floor, tiled splashbacks, heated towel rail, painted stonework.
3.43m (11′ 3″) x 2.98m (9′ 9″)
Bedroom
Single glazed sash window to rear, airing cupboard with Vaillant gas combination boiler, radiator.
4.78m (15′ 8″) x 3.61m (11′ 10″)
Bedroom
Single glazed sash window to rear, single glazed sash window to side, radiator.
3.94m (12′ 11″) x 3.18m (10′ 5″)
General Information
VIEWING: By appointment only via the Agents.
TENURE: We are advised Freehold
SERVICES: We have not checked or tested any of the services or appliances at the property.
TAX: Band ‘Apartment ‘B’ £1,494.50 (24/25)
Disclaimer : These particulars are intended to give a fair description of the property but their accuracy cannot be guaranteed, and they do not constitute an offer of contract. Intending purchasers must rely on their own inspection of the property. None of the above appliances/services have been tested by ourselves. We recommend purchasers arrange for a qualified person to check all appliances/services before legal commitment.


