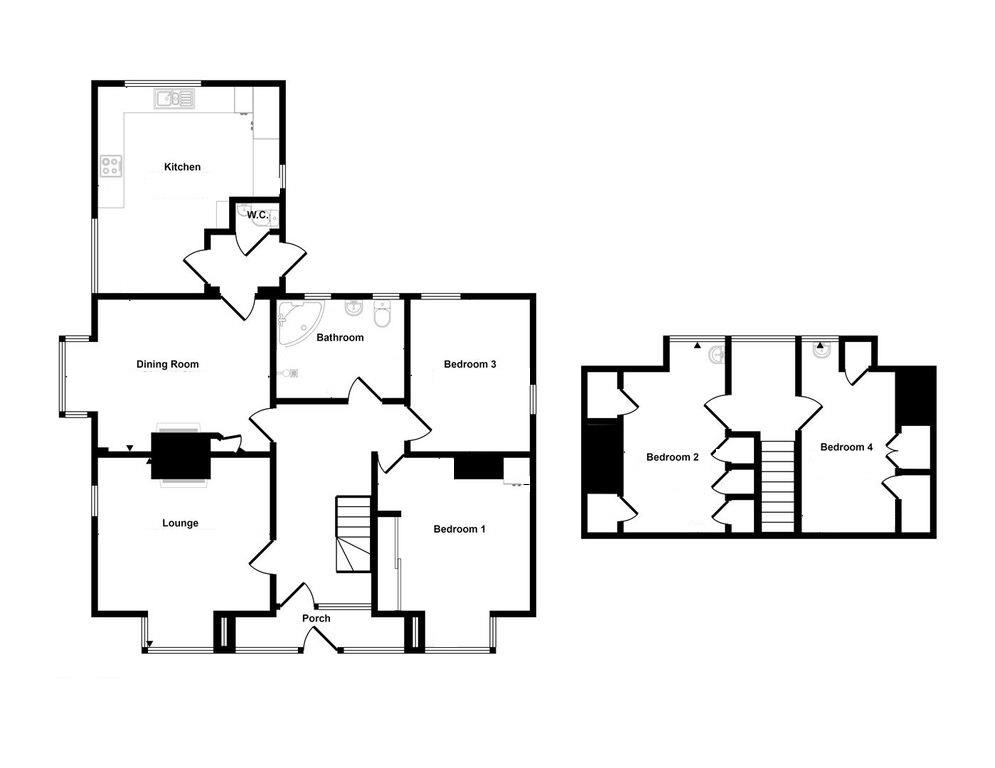Started May 27, 2025
40 Views
The Pines, Wiston, Haverfordwest, Pembrokeshire (POM1001769)
Property ID: POM1001769, Bungalow.
£399,950
242
First Glance
A well presented four bedroom detached dormer bungalow situated between the villages of Clarbeston Road and Wiston benefiting from solar panels, air source heat pump and countryside views extending across to Preseli Hills. The accommodation briefly comprises; porch hallway, lounge, dining room, kitchen / breakfast room, cloakroom, family bathroom, two bedrooms on the ground floor and two further bedrooms on the first floor. Externally; The property is set in approx 1/3 acre with lawn gardens, veg garden, driveway parking and two workshops. EPC – A
Location
Wiston is situated just over 6 miles from Haverforwest town which has numerous facilities and amenities on offer, which include a good range of shops, retail parks, primary and secondary schools, sixth form college, hospital, mainline train station, new leisure centre/swimming pool, cinema, restaurants and pubs. The beautiful Pembrokeshire coast is only 12 miles to the south-west, at the long sandy beach of Broad Haven, and the famous surfing beach of Newgale 14 miles to the northwest. The famous Pembrokeshire Coast Path gives miles of wonderful walks on which to enjoy the stunning coastline, wildflowers, and birdlife.
Accommodation
PVCu double glazed entrance door leading into;
Porch
PVCu double glazed windows, tile floor, door to’
Hallway
Window to the front, fitted carpet, radiator, stairs to first floor, doors to;
Lounge
PVCu double glazed bay window to the front, PVCu double glazed window to the side, radiator, fitted carpet, multi fuel stove.
4.28m (14′ 1″) into bay x 3.49m (11′ 5″)
.
Dining Room
PVCu double glazed bay window to the side, fitted carpet, radiator, built in storage, gas fired coal effect stove.
4.62m (15′ 2″) into bay x 3.61m (11′ 10″)
Rear Hallway
PVCu double glazed door to the side, floor covering, doors to;
Cloakroom
Close coupled wc, wash hand basin, floor covering.
Kitchen / Breakfast Room
PVCu double glazed windows to side and rear, floor covering, radiator, radiator. A range of modern wall and base units with worktop space over, corner larder cupboard, 1&1/2 bowl stainless steel sink with mixer tap, built in electric oven and gas hob, integrated dishwasher, space for under counter fridge and freezer.
4.75m (15′ 7″) x 4.20m (13′ 9″)
.
Bathroom
Two obscure PVCu double glazed windows to the rear, tile floor, tile walls, corner bath, walk in shower enclosure, vanity wash hand basin with mirrored unit over, radiator, extractor.
3.01m (9′ 11″) x 2.25m (7′ 5″)
Bedroom
PVCu double glazed bay window to the front, fitted carpet, radiator, built in storage, fitted wardrobes.
4.33m (14′ 2″) into bay x 3.78m (12′ 5″)
Bedroom
PVCu double glazed windows to the side and rear, fitted carpet, radiator.
3.48m (11′ 5″) x 2.81m (9′ 3″)
First Floor Landing
PVCu double glazed dormer window, fitted carpet, radiator, doors to;
Bedroom
PVCu double glazed dormer window, fitted carpet, radiator, wash hand basin, built in storage, built in wardrobe, airing cupboard housing hot water cylinder.
4.56m (15′ 0″) x 2.37m (7′ 9″)
Bedroom
PVCu double glazed dormer window, fitted carpet, radiator, vanity wash hand basin, access to eaves storage.
4.51m (14′ 10″) x 2.16m (7′ 1″)
Externally
The Pines sits in approx 1/3 acre with wraparound gardens, gated driveway leading to two workshops measuring approx 18x18ft and 20x16ft (externally). The established front and rear gardens are mainly laid to lawn with a vegetable plot and greenhouse. Fantastic countryside views to front and rear.
.
.
Attachments


