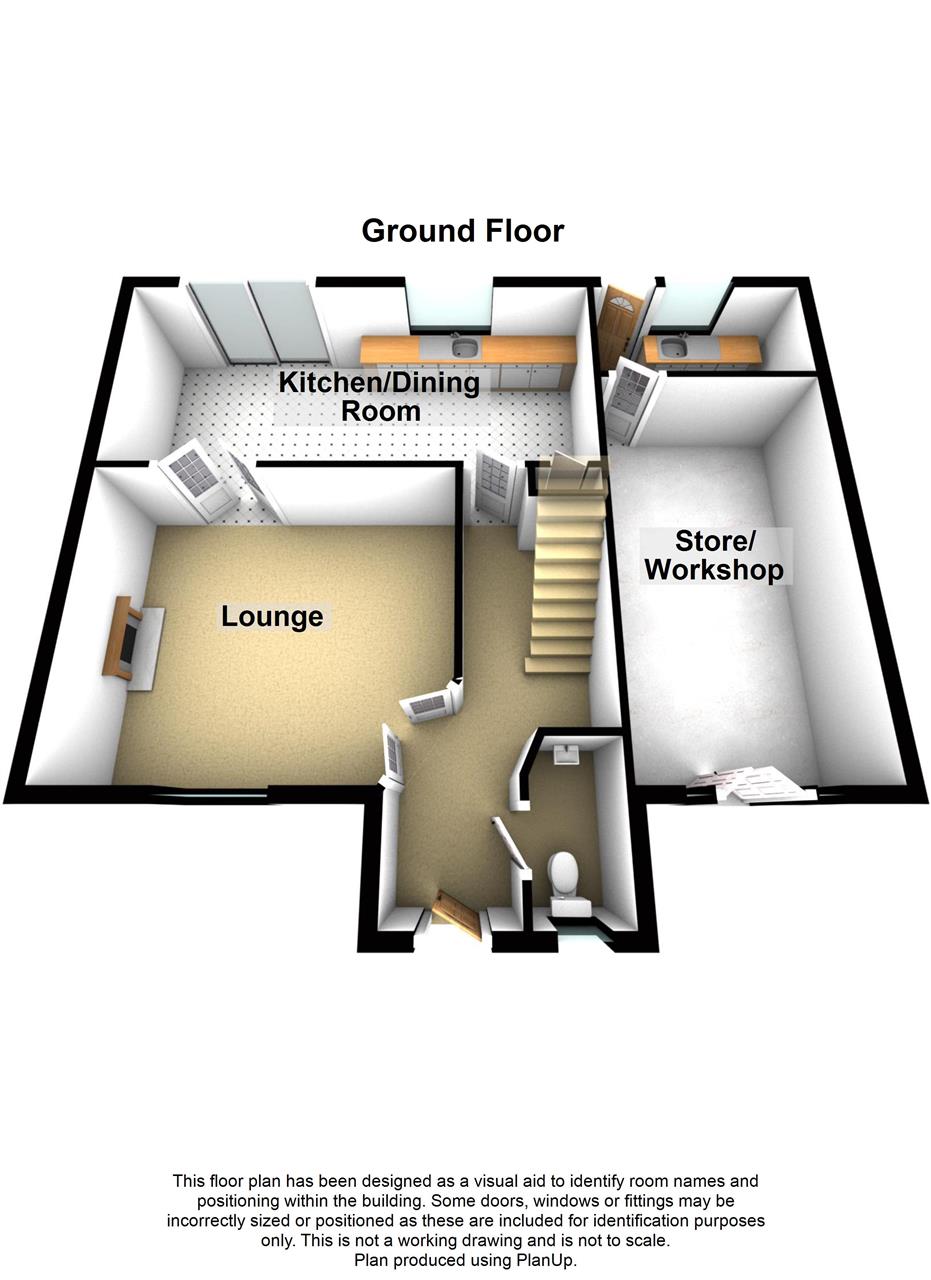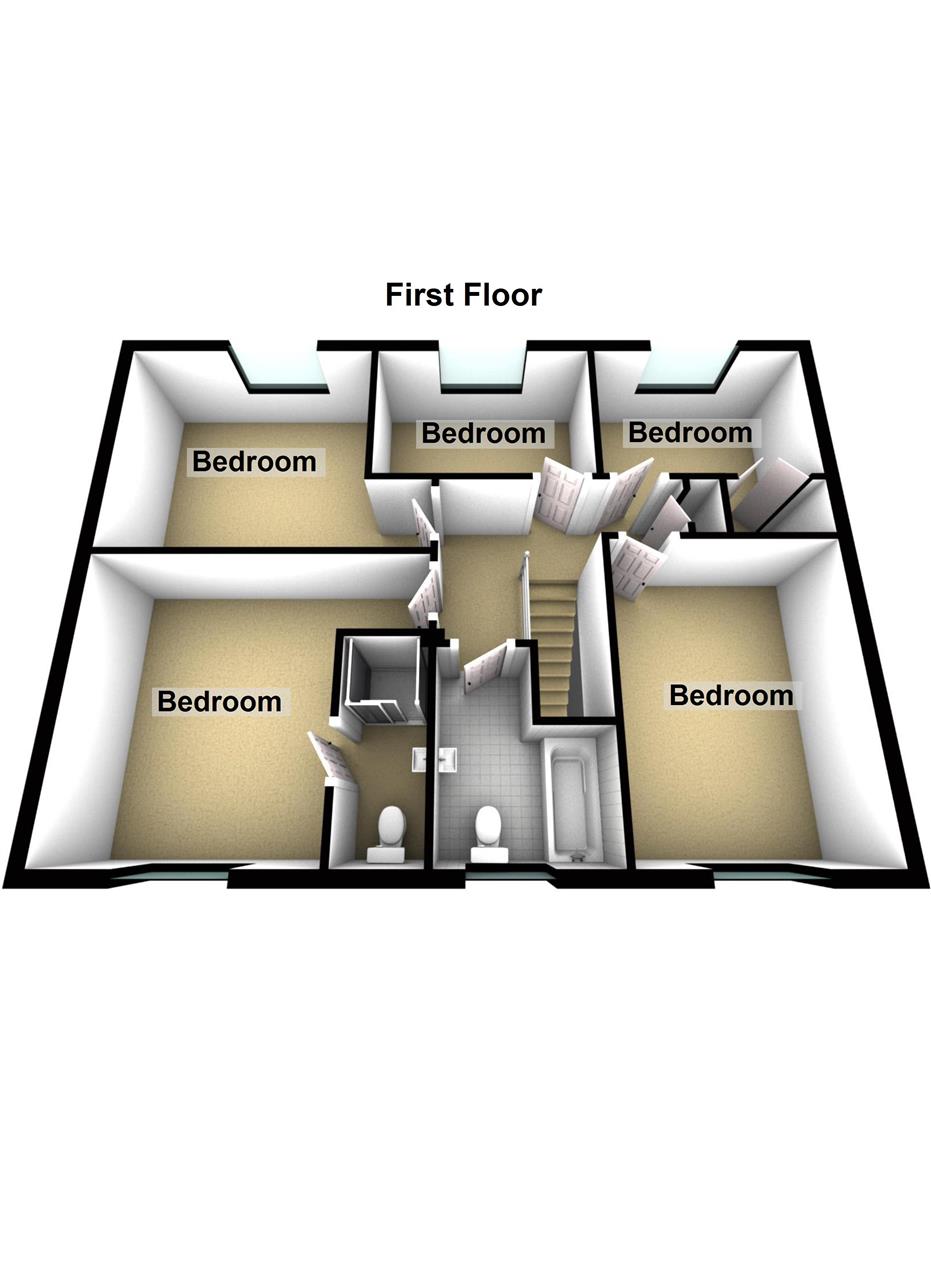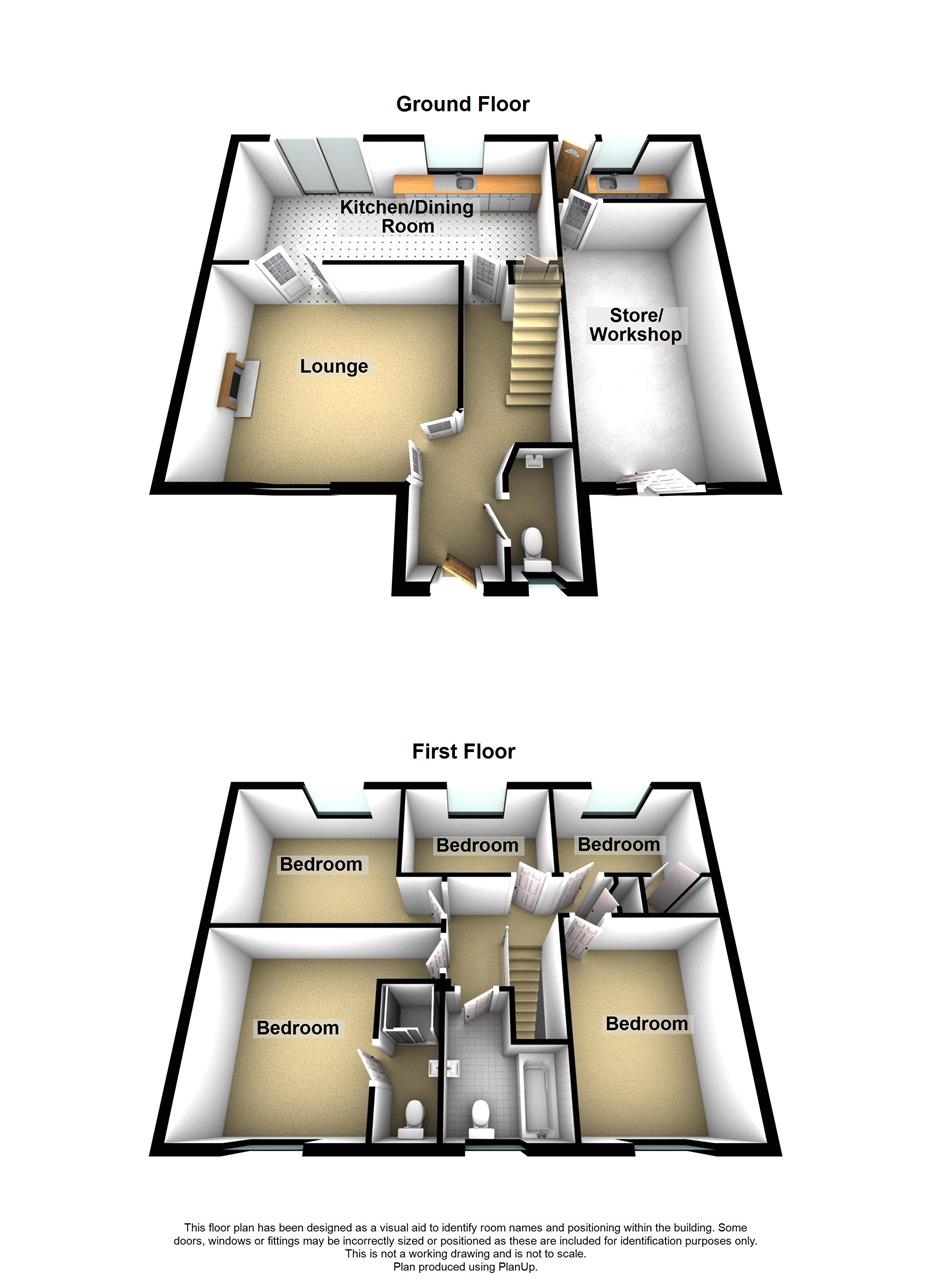Started July 24, 2023
156 Views
Tudor Gardens, Haverfordwest, Haverfordwest, (POM1001539)
Property ID: POM1001539, Detached House.
£OIRO325,000
53
First Glance
A well presented five bedroom detached house situated on the edge of Haverfordwest. The property benefits from gas central heating, double glazing and off road parking. The accommodation briefly comprises hallway, cloakroom, lounge, kitchen / diner, utility, five bedrooms, master en suite shower room and family bathroom. Externally; Driveway providing off road parking leading to integral garage. Gated pathways leading to enclosed landscaped garden with summer house and patio area. Council Tax Band E (£1896.91)
Accommodation
PVCu double glazed entrance door leading into;
Hallway
LVT flooring, radiator, carpeted stairs to first floor, doors to;
Cloakroom
Obscure PVCu double glazed window to the front, LVT flooring, radiator, part tiled walls, close coupled wc, pedestal wash hand basin.
Lounge
PVCu double glazed window to the front and side, LVT flooring, radiator, feature fire place, double doors to kitchen / diner.
4.72m (15′ 6″) x 4.02m (13′ 2″)
Kitchen / Diner
PVCu double glazed window and patio door to the rear, tiled floor, radiator, under stairs storage cupboard. A range of wall and base units with granite worktop over, stainless steel sink with mixer tap, built in dishwasher, integrated fridge / freezer, gas Rangemaster with hood over.
6.62m (21′ 9″) x 2.94m (9′ 8″)
.
Utility
PVCu double glazed window and door to the rear, tiled floor, radiator, plumbing for washing machine, wall mounted gas combination boiler.
2.82m (9′ 3″) x 1.49m (4′ 11″)
Integral Garage
Currently used as workshop.
PVCu double glazed obscure french doors to the front, fitted shelving, power and lights connected.
PVCu double glazed obscure french doors to the front, fitted shelving, power and lights connected.
5.50m (18′ 1″) x 2.81m (9′ 3″)
First Floor Landing
Fitted carpet, doors to;
Bathroom
Obscure PVCu double glazed window to the front, tiled floor, tiled walls, vanity wash hand basin and fitted wc with granite worktop, paneled bath, heated towel rail.
2.56m (8′ 5″) x 2.10m (6′ 11″)
Bedroom
PVCu double glazed window to the front, vinyl click flooring, radiator.
4.40m (14′ 5″) x 3.84m (12′ 7″)
En Suite Shower Room
Tiled floor, tiled walls, shower enclosure, vanity wash hand basin and fitted wc with granite worktops, heated towel rail.
Bedroom
PVCu double glazed window to the rear, laminate flooring, radiator.
4.38m (14′ 4″) x 3.16m (10′ 4″)
Bedroom
PVCu double glazed window to the rear, laminate flooring, radiator.
3.04m (10′ 0″) x 2.05m (6′ 9″)
Bedroom
PVCu double glazed window to the rear, laminate flooring, radiator, built in wardrobe.
3.05m (10′ 0″) x 1.98m (6′ 6″)
Bedroom
PVCu double glazed window to the front, laminate flooring radiator.
4.05m (13′ 3″) x 3.03m (9′ 11″)
Externally
Brick paved driveway providing off road parking, Lawn garden area to the front, gated pathways to te sides leading to enclosed rear garden.
Landscaped rear garden mainly laid to lawn with patio and decked areas. Summer house and storage surrounded by various flower borders.
Landscaped rear garden mainly laid to lawn with patio and decked areas. Summer house and storage surrounded by various flower borders.
.
.
Attachments




