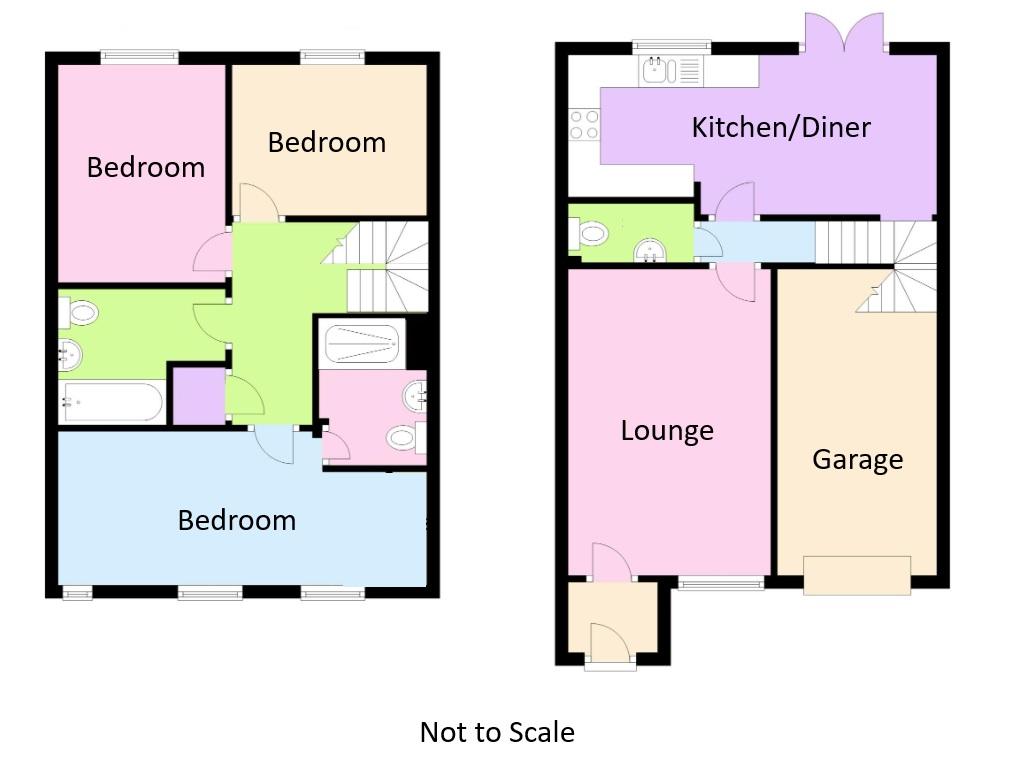Started March 6, 2025
316 Views
Yeoman Avenue, Haverfordwest, Haverfordwest, Pembrokeshire (POM1001742)
Property ID: POM1001742, Detached House.
£234,950
132
First Glance
A well presented three bedroom detached house situated on the edge of Yeomans Avenue benefiting from off road parking and garage. The accommodation briefly comprises porch, lounge, hallway, cloakroom, kitchen/diner, three bedrooms, master en suite shower room and bathroom. The property gas central heating and PVCu double glazing. Enclosed patio and lawn garden to the rear.
Accommodation
Composite entrance door leading into;
Porch
Fitted carpet, radiator, door to;
Lounge
PVCu double glazed window to the front, fitted carpet, radiator, TV and internet point.
4.77m (15′ 8″) x 3.14m (10′ 4″)
Hallway
Fitted carpet, stairs to first floor, doors to;
Cloakroom
Close coupled wc, wash h and basin, radiator, fitted carpet, extractor fan.
Kitchen / Diner
PVCu double glazed window and french doors to rear, floor covering, radiator, under stairs store cupboard. A range of wall and base units with worktop over, sink unit with mixer tap, two built in electric ovens and hob, plumbing for washing machine and dishwasher, space for fridge / freezer.
5.75m (18′ 10″) x 2.43m (8′ 0″)
.
.
First Floor Landing
PVCu double glazed window to the side, fitted carpet, loft access, airing cupboard, doors to;
Bedroom
Two PVCu double glazed windows to the front, fitted carpet, radiator.
5.74m (18′ 10″) x 2.74m (9′ 0″)
En Suite
Obscure PVCu double glazed window to the side, floor covering, part tile walls, double shower enclosure with mira mixer shower, pedestal wash hand basin, close coupled wc.
Bathroom
Obscure PVCu double glazed window to the side, radiator, floor covering, panelled bath, close coupled wc, pedestal wash hand basin, extractor fan.
Bedroom
PVCu double glazed window to the rear, fitted carpet, radiator.
3.33m (10′ 11″) x 2.67m (8′ 9″)
Bedroom
PVCu double glazed window to the rear, fitted carpet, radiator.
2.99m (9′ 10″) x 2.19m (7′ 2″)
Garage
Electric up and over door, tile floor, power and light connected.
5.12m (16′ 10″) x 2.44m (8′ 0″)
Externally
Driveway leading to garage, enclosed garden to the rear laid to patio and lawn.
.
.
Attachments


