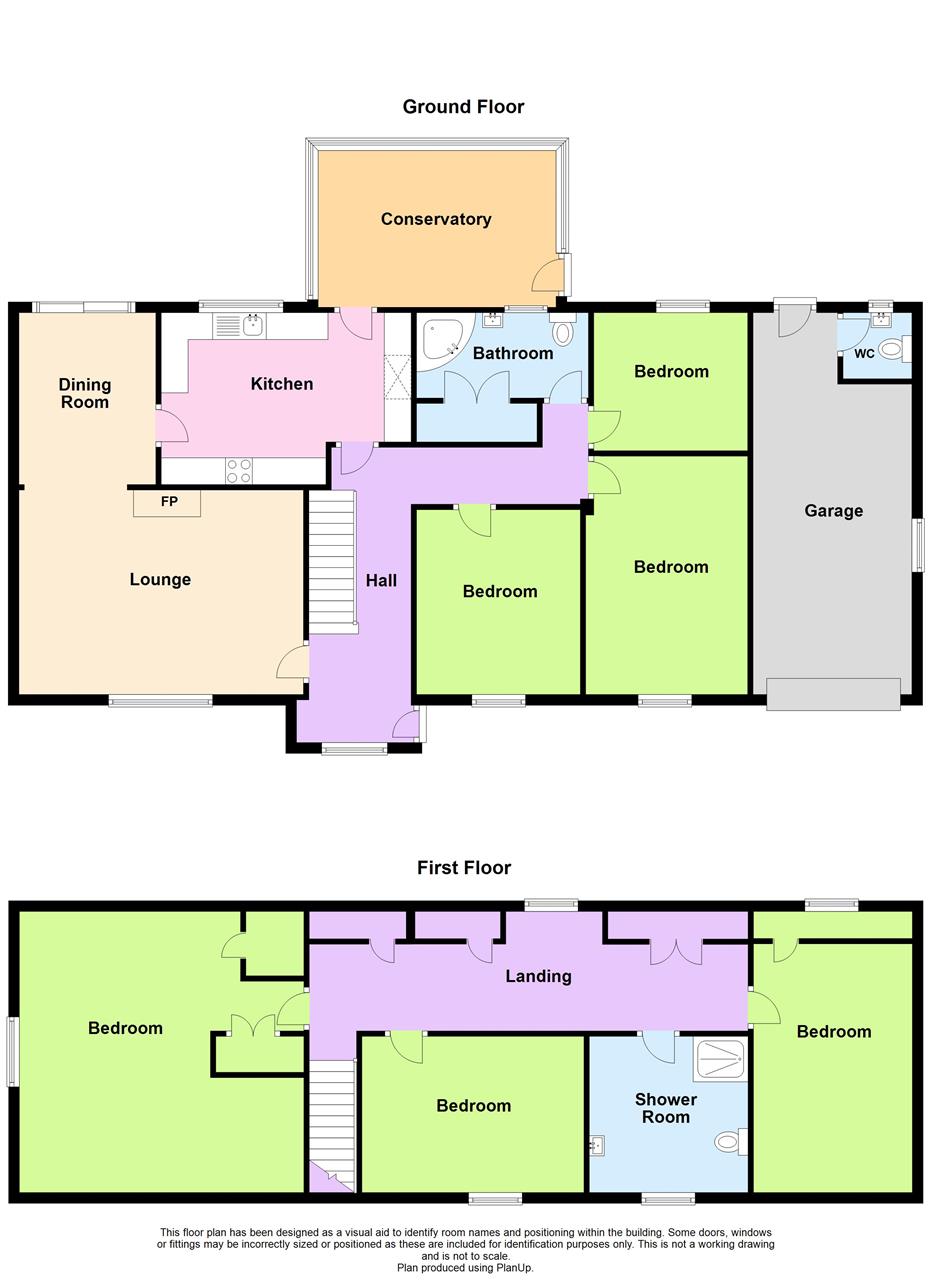Started May 17, 2024
153 Views
Deer Park Close, Tiers Cross, Haverfordwest, Pembrokeshire (POM1001647)
Property ID: POM1001647, Detached House.
£439,950
262
First Glance
A detached six bedroom dormer bungalow set in 2/3rds of an acre in the popular location of Tiers Cross convenient to Haverfordwest with its supermarkets, schools, shops and many other amenities. Comprising of: – Six bedrooms, two bathrooms, kitchen, two reception rooms , sun room and garage. Externally:- Two driveways to the front of the property with front garden. Access to the rear garden with two stables, tack room and store room, laid to lawn with mature flowers, plants and trees with a potting shed and greenhouse. Council tax band F. EPC D
Location
Situated in the semi rural village of Tiers Cross with easy access to Haverfordwest with all amenities. The Pembrokeshire Coastal path is approximately six miles drive.
Entrance Hall
uPVC double glazed door to the side, uPVC double glazed window to front, understairs storage and radiator.
Lounge
uPVC double glazed window to the front, log burner, 2 x electric heaters and radiator.
5.31m (17′ 5″) x 3.81m (12′ 6″)
Dining Room
uPVC double glazed sliding door to the rear and radiator.
3.20m (10′ 6″) x 2.56m (8′ 5″)
Kitchen
uPVC double glass door to rear, uPVC double glazed window to rear, a range of wall and baseline units with worktops over, sink with mixer tap, electric hob with extractor fan over, electric oven and electric grill, fridge/ freezer, space for washing machine and dishwasher.
3.21m (10′ 6″) x 4.66m (15′ 3″)
.
Sun Room
uPVC double glass door to the side, uPVC double glazed windows to the rear and sides and radiator.
2.91m (9′ 7″) x 4.43m (14′ 6″)
Bathroom
uPVC double glazed window to the rear, corner bath with electric shower over, WC, sink, walk-in airing cupboard with radiator and radiator in the bathroom.
1.59m (5′ 3″) x 3.96m (13′ 0″)
Bedroom/Office
uPVC double glazed window to rear and radiator.
2.58m (8′ 6″) x 2.86m (9′ 5″)
Bedroom
uPVC double glazed window to front and radiator.
4.45m (14′ 7″) x 3.01m (9′ 10″)
Bedroom
uPVC double glazed window to the front, radiator, fitted wardrobe.
3.44m (11′ 3″) x 3.13m (10′ 3″)
Landing
Two velux windows, storage cupboards and radiator.
Bedroom
uPVC double glazed window to side, storage cupboard, fitted wardrobe and two radiators.
5.29m (17′ 4″) x 5.26m (17′ 3″)
Bedroom
Velux window, fitted wardrobe and radiator.
4.14m (13′ 7″) x 2.91m (9′ 6″)
Shower Room
Velux window, double shower cubicle with electric shower, WC in vanity unit, sink in vanity unit and radiator.
3.00m (9′ 10″) x 2.94m (9′ 8″)
Bedroom
Velux window, sink in baseline unit, storage in eves and radiator.
3.02m (9′ 11″) x 4.36m (14′ 4″)
Garage
Door to rear, double glazed window to side, up and over door, vent for dryer and separate WC and sink.
7.15m (23′ 5″) x 2.97m (9′ 9″)
Stables
Two stables, tack room and store room
Externally
There are two driveways to the front of the property with lawned garden with mature plants, trees and shrubs. Access to the rear garden leading to patio area with potting shed and greenhouse. Laid to lawn with trees, flower bornders and plants. Two fish ponds with undercover seating area.
.
Attachments


